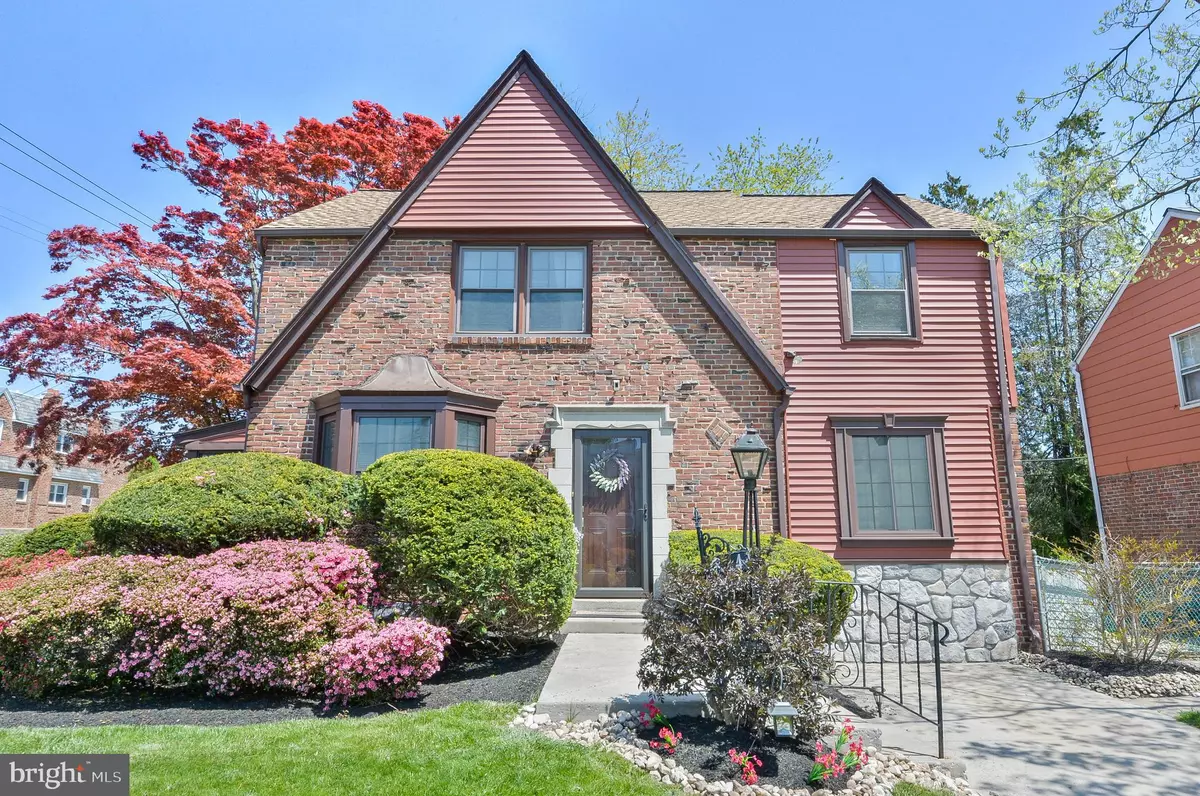$420,000
$399,900
5.0%For more information regarding the value of a property, please contact us for a free consultation.
3 Beds
2 Baths
2,306 SqFt
SOLD DATE : 06/09/2022
Key Details
Sold Price $420,000
Property Type Single Family Home
Sub Type Detached
Listing Status Sold
Purchase Type For Sale
Square Footage 2,306 sqft
Price per Sqft $182
Subdivision Mt Airy (East)
MLS Listing ID PAPH2108644
Sold Date 06/09/22
Style Colonial
Bedrooms 3
Full Baths 2
HOA Y/N N
Abv Grd Liv Area 1,506
Originating Board BRIGHT
Year Built 1950
Annual Tax Amount $2,346
Tax Year 2022
Lot Size 5,301 Sqft
Acres 0.12
Lot Dimensions 59.00 x 90.00
Property Description
Welcome to this Beautiful well-maintained Single in Mt. Airy!
Gaze upon the stunningly landscaped, tree lined corner property with so many upgrades to boast. Come home to your newly repaved driveway with personal parking space. Enter thru the Main Levels cozy Living Room, Dining room, upgraded Kitchen, with warm hardwood flooring throughout. This home has added a New special addition, Family Room with an electric fireplace, for extended serenity and enjoyment. Relax with a breeze... offside access to a private Enclosed Patio with Large windows, comfortable sitting space which views the manicured landscape which surrounds it's full home.
Upper Level features 3 Spacious Bedrooms, upgraded Full Bath plus Attic! Large space, great for storage.
Finished Basement with Full Bath, Laundry Facility, plus storage space. Large Newly fenced Backyard/ Nature Oasis. Equip with storage sheds. Great area for barbecue and entertain. This home has many upgrades which include: New Siding with added Stone wall, new front door, bow window, new upper level windows, roof, rear fencing, wood flooring, paved driveway, family room, Security System to name a few...
Property is close to transportation, major roadways, shopping and schools.
Location
State PA
County Philadelphia
Area 19150 (19150)
Zoning RSA2
Rooms
Basement Fully Finished
Interior
Interior Features Attic, Ceiling Fan(s), Dining Area, Family Room Off Kitchen, Window Treatments, Combination Dining/Living
Hot Water Natural Gas
Heating Forced Air
Cooling Central A/C
Flooring Hardwood
Fireplaces Number 1
Fireplaces Type Electric
Equipment Stove, Refrigerator, Oven/Range - Gas, Microwave
Furnishings No
Fireplace Y
Window Features Bay/Bow
Appliance Stove, Refrigerator, Oven/Range - Gas, Microwave
Heat Source Natural Gas
Laundry Basement
Exterior
Exterior Feature Enclosed, Patio(s)
Garage Spaces 2.0
Fence Wood, Rear, Privacy
Water Access N
Roof Type Pitched
Accessibility None
Porch Enclosed, Patio(s)
Total Parking Spaces 2
Garage N
Building
Story 2
Foundation Concrete Perimeter
Sewer Public Sewer
Water Public
Architectural Style Colonial
Level or Stories 2
Additional Building Above Grade, Below Grade
Structure Type Dry Wall
New Construction N
Schools
School District The School District Of Philadelphia
Others
Senior Community No
Tax ID 501191700
Ownership Fee Simple
SqFt Source Assessor
Security Features Security System
Acceptable Financing Cash, Conventional, FHA, VA
Horse Property N
Listing Terms Cash, Conventional, FHA, VA
Financing Cash,Conventional,FHA,VA
Special Listing Condition Standard
Read Less Info
Want to know what your home might be worth? Contact us for a FREE valuation!

Our team is ready to help you sell your home for the highest possible price ASAP

Bought with Cherie L Jones • Long & Foster Real Estate, Inc.

43777 Central Station Dr, Suite 390, Ashburn, VA, 20147, United States
GET MORE INFORMATION






