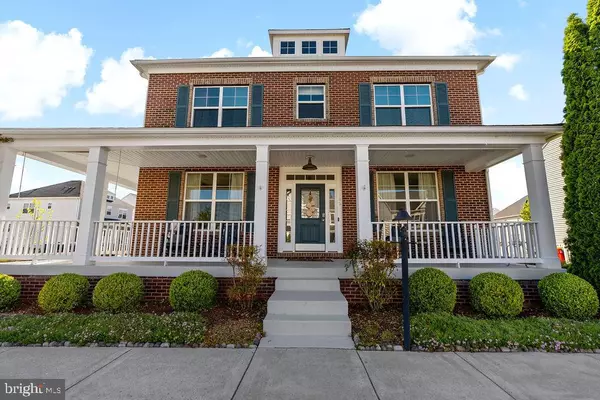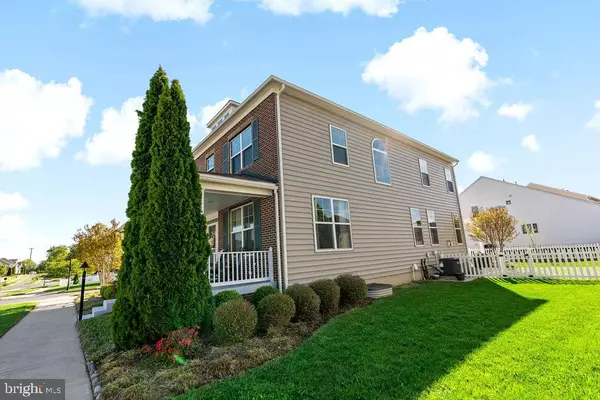$510,000
$499,999
2.0%For more information regarding the value of a property, please contact us for a free consultation.
5 Beds
5 Baths
5,506 SqFt
SOLD DATE : 07/11/2022
Key Details
Sold Price $510,000
Property Type Single Family Home
Sub Type Detached
Listing Status Sold
Purchase Type For Sale
Square Footage 5,506 sqft
Price per Sqft $92
Subdivision Huntfield
MLS Listing ID WVJF2004004
Sold Date 07/11/22
Style Colonial
Bedrooms 5
Full Baths 4
Half Baths 1
HOA Fees $77/mo
HOA Y/N Y
Abv Grd Liv Area 4,306
Originating Board BRIGHT
Year Built 2014
Annual Tax Amount $1,883
Tax Year 2021
Lot Size 7,405 Sqft
Acres 0.17
Property Description
**multiple offers, all offers due by Saturday May 14th at 8:00 pm . Beautiful brick front colonial style home sits on a corner lot and boasts all the bells and whistles this home & community has to offer. Enjoy a cup of coffee on your wrap around front porch, entertain guests on your back porch which features a custom built pergola, or walk your kids down the tree lined streets to the park & tennis courts, this home will not disappoint. Tastefully upgraded with hardwood floors, morning bonus room, recess lighting, irrigation system, home theater, additional window package which adds natural lighting, and so much more!
Upon entering into your new home, you will be greeted with upgraded hardwood flooring, vaulted & tray ceilings, naturally lit open floor plan but also gives you the privacy you want. The kitchen features a massive kitchen island, custom cabinets, quartz counter tops, upgraded backslash, & top of the line appliances. The morning breakfast room off of the kitchen provides extra space for entertaining guests & another service/sitting area with quartz counter tops and lots of cabinet space.
The bright family room has a cozy fireplace perfect for the rainy days, recess lighting, & lots of windows for natural light. Off of this room is a private office which is tucked away... but just in eyes view of the kids while you're working. Off of the family room is the mudroom....built in cabinets for storage or to store the little ones shoes/ backpacks. From the mudroom you can head onto the garage or out onto your spacious fenced in backyard which has a customized pergola, patio, & pebble rock accents. The irrigation system is perfect for keeping up with the well kept , just landscaped, front and backyard!
Leading upstairs the boxed walls, vaulted ceilings, chandelier, & giant window sets the tone for the rest of the house. 4 bedrooms and 2 bathrooms are upstairs! 2 of the bedrooms have a jack & jill bathroom, another room is perfect for an office or nursery, and the primary bedroom has shiplap accent walls & a bathroom oasis! The primary bathroom has a soaking tub, stand up shower with glass doors, his & her sink, and again lots of closet space!
The basement is 75% complete. A home movie theater , one bedroom, one full bathroom, and a space that can be used as a man cave, children's area, the possibilities are endless!
...To say this home has all the bells and whistles is truly an understatement. Between the natural lighting, recces lighting, cabinet & closet space, hardwood floors, top of the line appliances, irrigation system, home movie theater, & much more.. you are going to want to see this to really understand and appreciate all that's been put into this home.
Location
State WV
County Jefferson
Zoning 101
Direction Southeast
Rooms
Other Rooms Living Room, Dining Room, Primary Bedroom, Bedroom 2, Bedroom 3, Bedroom 4, Bedroom 5, Kitchen, Family Room, Basement, Foyer, Breakfast Room, Laundry, Mud Room, Office, Recreation Room, Storage Room, Bathroom 1, Bathroom 2, Bathroom 3, Primary Bathroom, Half Bath
Basement Full
Interior
Interior Features Carpet, Ceiling Fan(s), Chair Railings, Crown Moldings, Dining Area, Family Room Off Kitchen, Floor Plan - Open, Formal/Separate Dining Room, Kitchen - Eat-In, Kitchen - Gourmet, Kitchen - Island, Kitchen - Table Space, Pantry, Primary Bath(s), Recessed Lighting, Soaking Tub, Store/Office, Tub Shower, Upgraded Countertops, Wainscotting, Walk-in Closet(s), Wood Floors, Built-Ins, Window Treatments
Hot Water Electric
Heating Heat Pump(s)
Cooling Central A/C
Flooring Carpet, Ceramic Tile, Hardwood
Fireplaces Number 1
Fireplaces Type Gas/Propane, Mantel(s)
Equipment Stainless Steel Appliances, Built-In Microwave, Cooktop, Dishwasher, Disposal, Oven - Double, Oven - Wall, Refrigerator, Icemaker, Dryer - Front Loading, Washer - Front Loading, Water Heater
Fireplace Y
Appliance Stainless Steel Appliances, Built-In Microwave, Cooktop, Dishwasher, Disposal, Oven - Double, Oven - Wall, Refrigerator, Icemaker, Dryer - Front Loading, Washer - Front Loading, Water Heater
Heat Source Electric
Laundry Upper Floor, Dryer In Unit, Washer In Unit
Exterior
Exterior Feature Porch(es)
Garage Garage - Rear Entry, Garage Door Opener
Garage Spaces 2.0
Fence Rear, Vinyl
Utilities Available Water Available
Amenities Available Common Grounds, Tennis Courts, Tot Lots/Playground
Waterfront N
Water Access N
View Garden/Lawn
Roof Type Shingle
Street Surface Paved
Accessibility None
Porch Porch(es)
Attached Garage 2
Total Parking Spaces 2
Garage Y
Building
Lot Description Cleared, Corner, Landscaping, Level, Rear Yard, SideYard(s)
Story 3
Foundation Concrete Perimeter, Active Radon Mitigation
Sewer Public Sewer
Water Public
Architectural Style Colonial
Level or Stories 3
Additional Building Above Grade, Below Grade
Structure Type 9'+ Ceilings,Dry Wall,Tray Ceilings
New Construction N
Schools
High Schools Washington
School District Jefferson County Schools
Others
HOA Fee Include Common Area Maintenance,Reserve Funds,Road Maintenance,Snow Removal,Trash
Senior Community No
Tax ID 03 11B033400000000
Ownership Fee Simple
SqFt Source Estimated
Acceptable Financing Cash, Conventional, FHA, VA
Listing Terms Cash, Conventional, FHA, VA
Financing Cash,Conventional,FHA,VA
Special Listing Condition Standard
Read Less Info
Want to know what your home might be worth? Contact us for a FREE valuation!

Our team is ready to help you sell your home for the highest possible price ASAP

Bought with Lisa Kay Alberti • Pearson Smith Realty, LLC

43777 Central Station Dr, Suite 390, Ashburn, VA, 20147, United States
GET MORE INFORMATION






