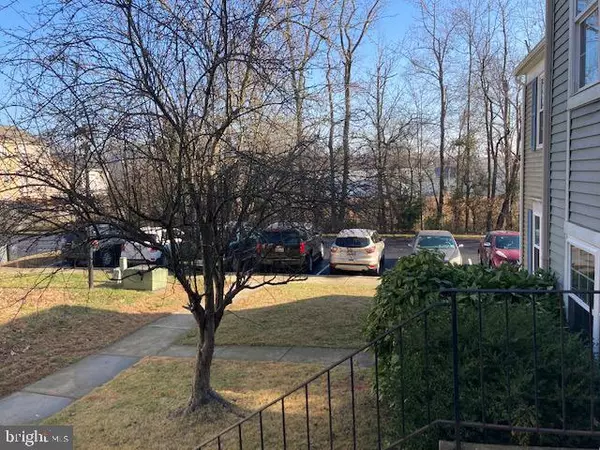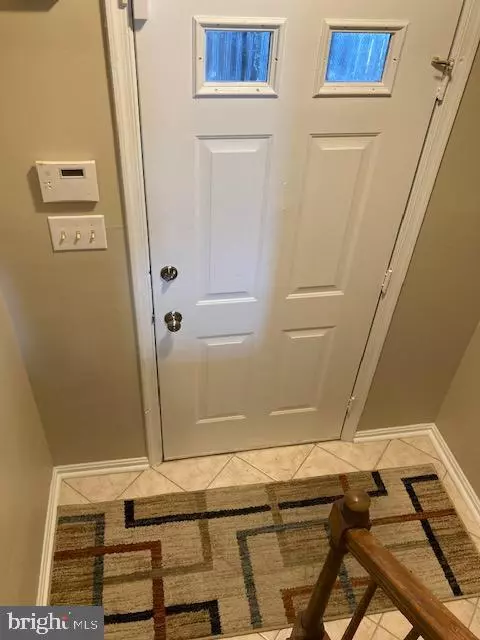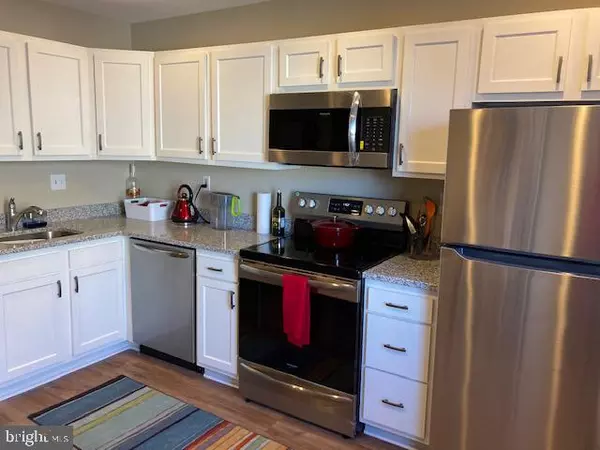$270,000
$270,000
For more information regarding the value of a property, please contact us for a free consultation.
4 Beds
3 Baths
1,602 SqFt
SOLD DATE : 02/16/2022
Key Details
Sold Price $270,000
Property Type Townhouse
Sub Type Interior Row/Townhouse
Listing Status Sold
Purchase Type For Sale
Square Footage 1,602 sqft
Price per Sqft $168
Subdivision Potomac Mews
MLS Listing ID MDCH2005408
Sold Date 02/16/22
Style Traditional
Bedrooms 4
Full Baths 2
Half Baths 1
HOA Fees $31/ann
HOA Y/N Y
Abv Grd Liv Area 1,102
Originating Board BRIGHT
Year Built 1989
Annual Tax Amount $2,310
Tax Year 2020
Lot Size 1,910 Sqft
Acres 0.04
Property Description
Move-In Ready! 4 BR 2-1/2 Bath Town home in excellent condition with new and updated items and ready to go! After entering the 2 story foyer you will see the new kitchen which can accommodate cafe set or breakfast bar, sun drenched living room and dining room as well as a lovely powder room. 3 Bedroom 1 Full Bath Upstairs. The basement has new wood flooring though out. There is an independent bedroom in the basement as well as a full bath AND rec room with sliding door to the yard. This home has 2 assigned parking spaces. The Indian Head Community has many hiking and river trails, fishing, boating and many other outdoor activities. New roof in May, HVAC inside and outside 2 years old, new kitchen including appliances, cabinets, granite counter, flooring and much more.
Location
State MD
County Charles
Zoning RM
Rooms
Basement Daylight, Full, Fully Finished, Rear Entrance, Walkout Level, Windows
Interior
Interior Features Attic, Carpet, Ceiling Fan(s), Combination Dining/Living, Floor Plan - Traditional, Kitchen - Eat-In, Recessed Lighting, Window Treatments, Wood Floors
Hot Water Electric
Heating Heat Pump(s)
Cooling Central A/C
Flooring Engineered Wood, Carpet, Ceramic Tile
Equipment Built-In Microwave, Built-In Range, Dishwasher, Disposal, Dryer - Front Loading, Icemaker, Oven/Range - Electric, Refrigerator, Stainless Steel Appliances, Washer - Front Loading, Water Heater
Fireplace N
Appliance Built-In Microwave, Built-In Range, Dishwasher, Disposal, Dryer - Front Loading, Icemaker, Oven/Range - Electric, Refrigerator, Stainless Steel Appliances, Washer - Front Loading, Water Heater
Heat Source Electric
Laundry Basement, Dryer In Unit, Washer In Unit
Exterior
Garage Spaces 1.0
Fence Wood
Utilities Available Cable TV, Electric Available
Waterfront N
Water Access N
Roof Type Shingle
Accessibility Other
Total Parking Spaces 1
Garage N
Building
Story 2
Foundation Slab
Sewer Public Sewer
Water Public
Architectural Style Traditional
Level or Stories 2
Additional Building Above Grade, Below Grade
Structure Type Dry Wall
New Construction N
Schools
School District Charles County Public Schools
Others
Pets Allowed Y
Senior Community No
Tax ID 0907047754
Ownership Fee Simple
SqFt Source Assessor
Acceptable Financing Conventional, Cash, FHA, USDA, VA
Listing Terms Conventional, Cash, FHA, USDA, VA
Financing Conventional,Cash,FHA,USDA,VA
Special Listing Condition Standard
Pets Description No Pet Restrictions
Read Less Info
Want to know what your home might be worth? Contact us for a FREE valuation!

Our team is ready to help you sell your home for the highest possible price ASAP

Bought with Tanya Salseth • KW United

43777 Central Station Dr, Suite 390, Ashburn, VA, 20147, United States
GET MORE INFORMATION






