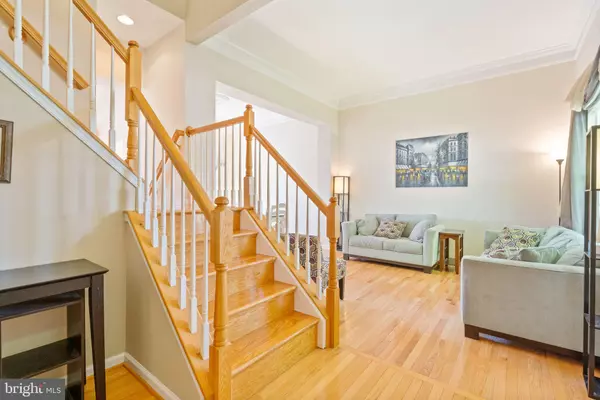$750,000
$739,000
1.5%For more information regarding the value of a property, please contact us for a free consultation.
4 Beds
4 Baths
3,700 SqFt
SOLD DATE : 06/30/2022
Key Details
Sold Price $750,000
Property Type Single Family Home
Sub Type Detached
Listing Status Sold
Purchase Type For Sale
Square Footage 3,700 sqft
Price per Sqft $202
Subdivision Broad Run Oaks
MLS Listing ID VAPW2027522
Sold Date 06/30/22
Style Colonial
Bedrooms 4
Full Baths 3
Half Baths 1
HOA Fees $109/mo
HOA Y/N Y
Abv Grd Liv Area 2,640
Originating Board BRIGHT
Year Built 2002
Annual Tax Amount $6,991
Tax Year 2021
Lot Size 6,961 Sqft
Acres 0.16
Property Description
Gorgeous top to bottom! Open Floor Plan! With over 3,700 square feet of finished living space this home is the perfect fit! Entryway with dual staircase that leads into the kitchen with center island, upgraded countertops and stainless appliances! Inviting patio great for entertaining! Family room and library has custom shelving . Upstairs has a master bedroom with a his and her walk in closet and a bright full bath with a soaking tub and separate shower. 3 generous sized other bedrooms upstairs with another full bath. Spacious finished lower level with a bonus room that can be used as an office or a bedroom with full bathroom. Custom cabinet for extra table space and storage. Basement is perfect for having a game night or a movie night in. Addition unfinished storage was recently finished and is also perfect for an at home gym, giving an extra 140 square feet while still keeping about 220 square feet unfinished for additional storage. Its a 10! Location is second to none! Convenient to I-66, commuter lots, shopping and restaurants. PLEASE DO NOT LET THE CAT OUTSIDE- HE IS SUPER FRIENDLY
Location
State VA
County Prince William
Zoning PMR
Rooms
Other Rooms Living Room, Dining Room, Primary Bedroom, Bedroom 2, Bedroom 3, Bedroom 4, Kitchen, Family Room, Other, Office, Recreation Room, Bathroom 3, Primary Bathroom
Basement Fully Finished, Outside Entrance, Rear Entrance, Sump Pump
Interior
Hot Water Natural Gas
Heating Central
Cooling Central A/C
Fireplaces Number 1
Equipment Microwave, Dishwasher, Disposal, Dryer, Washer, Icemaker, Oven/Range - Gas, Refrigerator, Stainless Steel Appliances, Water Heater, Exhaust Fan
Appliance Microwave, Dishwasher, Disposal, Dryer, Washer, Icemaker, Oven/Range - Gas, Refrigerator, Stainless Steel Appliances, Water Heater, Exhaust Fan
Heat Source Natural Gas
Exterior
Parking Features Garage - Front Entry, Garage Door Opener
Garage Spaces 4.0
Water Access N
Accessibility Other
Attached Garage 2
Total Parking Spaces 4
Garage Y
Building
Story 3
Foundation Slab
Sewer Public Sewer
Water Public
Architectural Style Colonial
Level or Stories 3
Additional Building Above Grade, Below Grade
New Construction N
Schools
Elementary Schools Piney Branch
Middle Schools Gainesville
High Schools Gainesville
School District Prince William County Public Schools
Others
HOA Fee Include Snow Removal,Trash,Common Area Maintenance
Senior Community No
Tax ID 7396-56-7573
Ownership Fee Simple
SqFt Source Assessor
Acceptable Financing Cash, Conventional, FHA, VA
Listing Terms Cash, Conventional, FHA, VA
Financing Cash,Conventional,FHA,VA
Special Listing Condition Standard
Read Less Info
Want to know what your home might be worth? Contact us for a FREE valuation!

Our team is ready to help you sell your home for the highest possible price ASAP

Bought with Sara A McGovern • Samson Properties

43777 Central Station Dr, Suite 390, Ashburn, VA, 20147, United States
GET MORE INFORMATION






