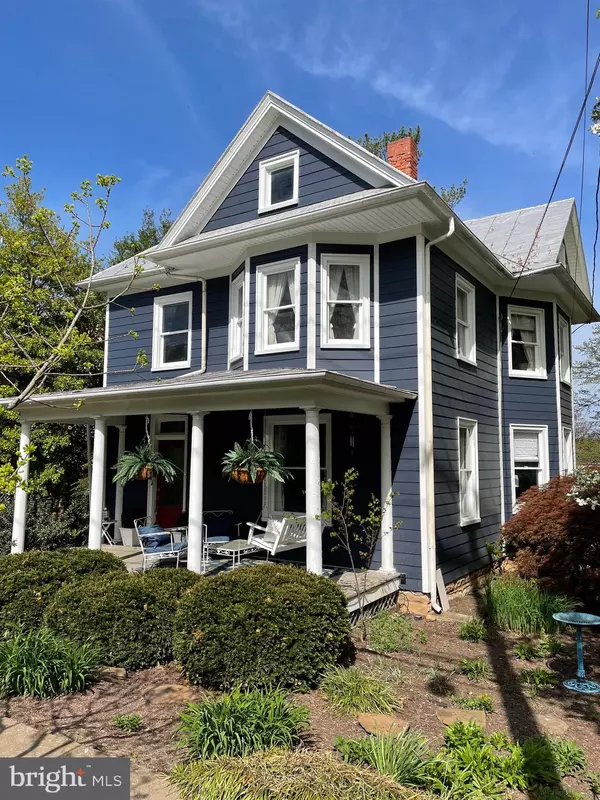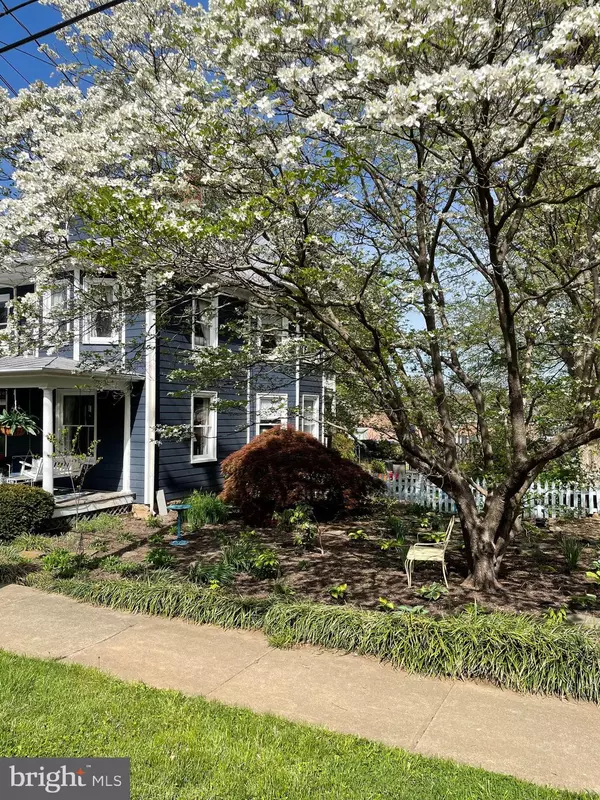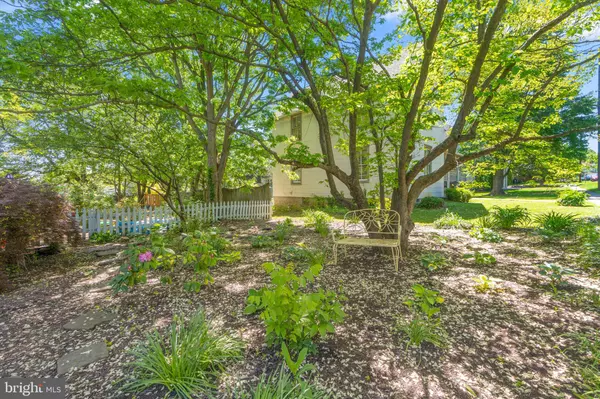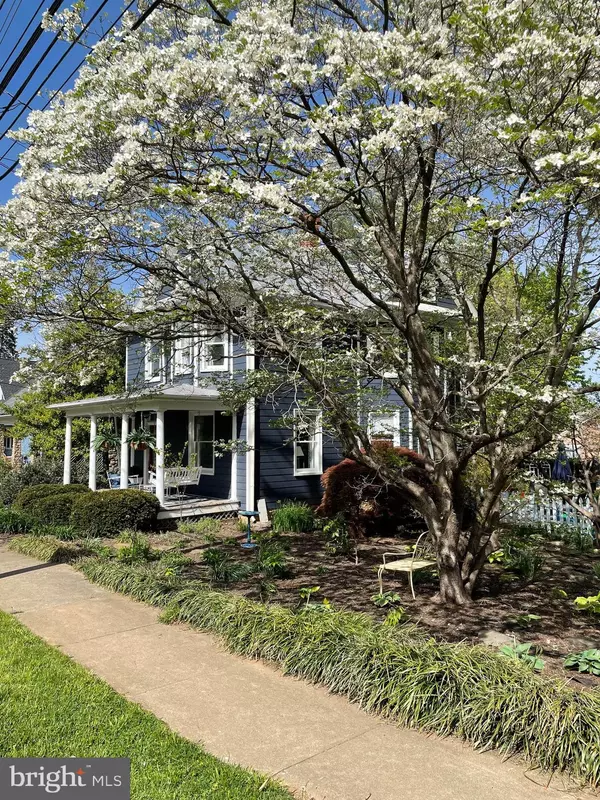$380,000
$375,000
1.3%For more information regarding the value of a property, please contact us for a free consultation.
4 Beds
2 Baths
2,130 SqFt
SOLD DATE : 06/15/2022
Key Details
Sold Price $380,000
Property Type Single Family Home
Sub Type Detached
Listing Status Sold
Purchase Type For Sale
Square Footage 2,130 sqft
Price per Sqft $178
Subdivision Front Royal
MLS Listing ID VAWR2002818
Sold Date 06/15/22
Style Victorian
Bedrooms 4
Full Baths 2
HOA Y/N N
Abv Grd Liv Area 2,130
Originating Board BRIGHT
Year Built 1920
Annual Tax Amount $1,469
Tax Year 2022
Lot Size 0.258 Acres
Acres 0.26
Property Description
This handsome classic has been lovingly restored and comes with homeowners warranty policy. Quality updates are everywhere - from new hardiplank siding and exterior trim to the freshly painted interior where you'll find thoughtful improvements to a surprisingly functional, flexible layout that makes this house live larger than its square footage. A welcoming sitting porch spans the front facade. Inside you'll find large sunny rooms with classic details like crown molding, wainscoting, hardwood floors, old mantels, 9-foot ceilings and extra tall windows. Off the entry foyer are formal living and dining rooms and the updated kitchen with back stairway to the second level and door to back porch with stairs that lead to the patio and landscaped back yard. In addition there is a large 14 X 17 main level family room that features a walk-in bay window overlooking gardens in the side yard and original mantle now home to an external electric fireplace that conveys. A newly remodeled full bath completes the main level.
Up the pretty wainscotted staircase are 4 good size bedrooms including 2 with walk-in bays, a full bath and a small flex room that could serve as an office, craft room or walk-in storage closet. The back room has a balcony overlooking the expansive, fenced back yard. A full unfinished walk up attic is accessed via a staircase located in one of the bedrooms and offers an opportunity to easily expand the home's living area. Convenient in-town location lets you walk to school, restaurants and shopping as well as providing easy access to numerous commuter routes. This unique home offers so many possibilities: in addition to architectural integrity combined with stylish updates, it has several flex spaces and a wonderful landscaped yard for fun and relaxation!
Location
State VA
County Warren
Zoning RES
Rooms
Other Rooms Living Room, Dining Room, Primary Bedroom, Bedroom 2, Bedroom 3, Bedroom 4, Kitchen, Family Room, Library, Study, Storage Room, Attic
Basement Connecting Stairway, Outside Entrance, Rear Entrance, Sump Pump, Unfinished, Walkout Stairs
Interior
Interior Features Wood Floors, Floor Plan - Traditional, Formal/Separate Dining Room, Additional Stairway, Wainscotting, Window Treatments, Built-Ins, Ceiling Fan(s), Crown Moldings, Stain/Lead Glass
Hot Water Electric
Heating Hot Water, Radiator, Steam
Cooling Ceiling Fan(s), Window Unit(s)
Flooring Hardwood
Equipment Dishwasher, Disposal, Dryer, Oven/Range - Electric, Refrigerator, Washer
Furnishings No
Fireplace N
Window Features Bay/Bow
Appliance Dishwasher, Disposal, Dryer, Oven/Range - Electric, Refrigerator, Washer
Heat Source Oil
Laundry Basement
Exterior
Exterior Feature Balcony, Porch(es), Patio(s)
Fence Rear
Water Access N
View Garden/Lawn, Street
Roof Type Metal
Street Surface Black Top
Accessibility None
Porch Balcony, Porch(es), Patio(s)
Road Frontage City/County
Garage N
Building
Lot Description Landscaping
Story 3.5
Foundation Concrete Perimeter
Sewer Public Sewer
Water Public
Architectural Style Victorian
Level or Stories 3.5
Additional Building Above Grade, Below Grade
Structure Type 9'+ Ceilings
New Construction N
Schools
School District Warren County Public Schools
Others
Pets Allowed Y
Senior Community No
Tax ID 20A5 13 80 24
Ownership Fee Simple
SqFt Source Assessor
Acceptable Financing Cash, Conventional, FHA, VA
Listing Terms Cash, Conventional, FHA, VA
Financing Cash,Conventional,FHA,VA
Special Listing Condition Standard
Pets Allowed No Pet Restrictions
Read Less Info
Want to know what your home might be worth? Contact us for a FREE valuation!

Our team is ready to help you sell your home for the highest possible price ASAP

Bought with Rebecca Anne Wallace • Pearson Smith Realty, LLC
43777 Central Station Dr, Suite 390, Ashburn, VA, 20147, United States
GET MORE INFORMATION






