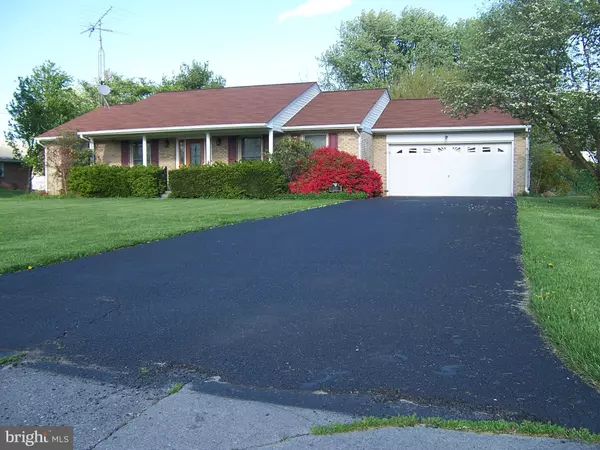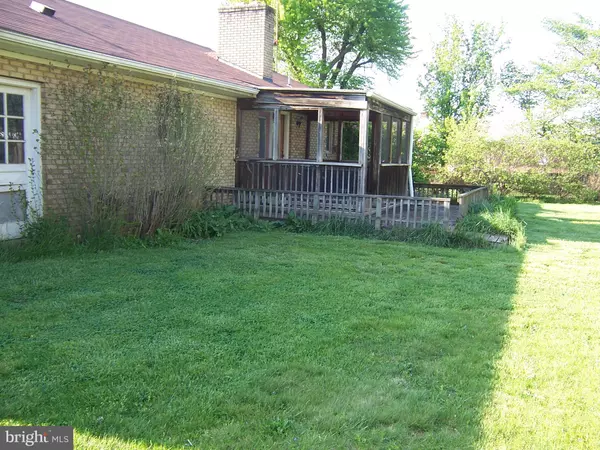$253,000
$238,000
6.3%For more information regarding the value of a property, please contact us for a free consultation.
3 Beds
2 Baths
1,344 SqFt
SOLD DATE : 06/17/2022
Key Details
Sold Price $253,000
Property Type Single Family Home
Sub Type Detached
Listing Status Sold
Purchase Type For Sale
Square Footage 1,344 sqft
Price per Sqft $188
Subdivision Fairfield
MLS Listing ID WVBE2009266
Sold Date 06/17/22
Style Ranch/Rambler
Bedrooms 3
Full Baths 1
Half Baths 1
HOA Fees $20/ann
HOA Y/N Y
Abv Grd Liv Area 1,344
Originating Board BRIGHT
Year Built 1973
Annual Tax Amount $1,102
Tax Year 2021
Lot Size 0.402 Acres
Acres 0.4
Property Description
WELCOME TO BRICK RANCHER NO BASEMENT ALL ON 1 LEVEL LEVEL LOT PAVED DRIVE ON LEVEL LOT.40 OF AC BACK YARD IS FENCED AND SCREENED.BUILT IN 70'S - 3 BEDROOMS WITH 1 AN 1/2 BATHS-1/2 BATH DID HAVE SHOWER BUT OWNER WANTED CLOSET SPACE INSTEAD OF SHOWER.CUSTOM KITCHEN WITH APPLIANCES-ISLAND +FIREPLACE USED LIGHTLY OVER YEARS ORIGINAL OWNER,WALK OUT TO BACK COVERED SCREENED IN PORCH DECK GOES AROUND PORCH. HOME IN AVERAGE SHAPE NEEDS SOME TLC, LOCATION IS CLOSE TO EXIT 16 WITH BACK WAY OFF EXIT 14 -HAVE TO SEE KITCHEN TO APPRECIATE IT, 2 CAR GARAGE RIGHT OFF KIT, EST SUB-DIVISION.P/W/AND P/S WITH COMCAST CABLE.1 STEP INTO HOME., THROUGH BEAUTIFUL FRONT DOOR WITH SID ELITES
Location
State WV
County Berkeley
Zoning 101
Direction West
Rooms
Other Rooms Living Room, Bedroom 2, Bedroom 3, Kitchen, Bedroom 1, Laundry, Bathroom 1, Half Bath
Main Level Bedrooms 3
Interior
Interior Features Ceiling Fan(s), Carpet, Breakfast Area, Combination Kitchen/Dining, Crown Moldings, Entry Level Bedroom, Floor Plan - Traditional, Kitchen - Eat-In, Kitchen - Gourmet, Kitchen - Island, Kitchen - Table Space, Tub Shower, Upgraded Countertops, Window Treatments
Hot Water Electric
Heating Heat Pump(s)
Cooling Central A/C, Heat Pump(s)
Flooring Vinyl, Carpet
Fireplaces Number 1
Fireplaces Type Brick, Mantel(s), Screen
Equipment Built-In Microwave, Dishwasher, Disposal, Dryer - Electric, Oven/Range - Electric, Refrigerator, Washer, Water Conditioner - Owned, Water Heater
Fireplace Y
Window Features Double Hung,Double Pane,Insulated
Appliance Built-In Microwave, Dishwasher, Disposal, Dryer - Electric, Oven/Range - Electric, Refrigerator, Washer, Water Conditioner - Owned, Water Heater
Heat Source Electric
Laundry Has Laundry
Exterior
Exterior Feature Deck(s), Porch(es), Screened, Roof
Garage Garage - Front Entry, Additional Storage Area
Garage Spaces 6.0
Fence Chain Link, Rear
Utilities Available Cable TV Available, Electric Available, Phone Available, Sewer Available, Under Ground
Waterfront N
Water Access N
View Garden/Lawn, Mountain, Pasture
Roof Type Architectural Shingle
Street Surface Black Top
Accessibility Entry Slope <1'
Porch Deck(s), Porch(es), Screened, Roof
Road Frontage Road Maintenance Agreement
Attached Garage 2
Total Parking Spaces 6
Garage Y
Building
Lot Description Interior, Front Yard, Landscaping, Level, Rear Yard, SideYard(s)
Story 1
Foundation Concrete Perimeter, Crawl Space
Sewer Public Sewer
Water Public
Architectural Style Ranch/Rambler
Level or Stories 1
Additional Building Above Grade, Below Grade
Structure Type Dry Wall
New Construction N
Schools
School District Berkeley County Schools
Others
Pets Allowed Y
Senior Community No
Tax ID 04 34P001300000000
Ownership Fee Simple
SqFt Source Assessor
Horse Property N
Special Listing Condition Standard
Pets Description Cats OK, Dogs OK
Read Less Info
Want to know what your home might be worth? Contact us for a FREE valuation!

Our team is ready to help you sell your home for the highest possible price ASAP

Bought with Teksin N Duman • Pearson Smith Realty, LLC

43777 Central Station Dr, Suite 390, Ashburn, VA, 20147, United States
GET MORE INFORMATION






