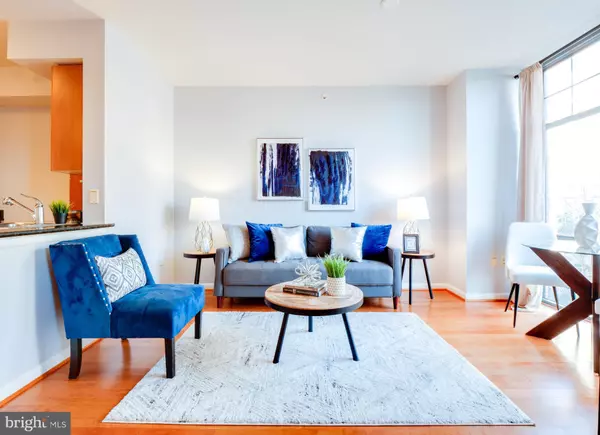$445,000
$429,000
3.7%For more information regarding the value of a property, please contact us for a free consultation.
1 Bath
638 SqFt
SOLD DATE : 02/22/2022
Key Details
Sold Price $445,000
Property Type Condo
Sub Type Condo/Co-op
Listing Status Sold
Purchase Type For Sale
Square Footage 638 sqft
Price per Sqft $697
Subdivision Clarendon 1021
MLS Listing ID VAAR2010208
Sold Date 02/22/22
Style Traditional
Full Baths 1
Condo Fees $352/mo
HOA Y/N N
Abv Grd Liv Area 638
Originating Board BRIGHT
Year Built 2005
Annual Tax Amount $4,177
Tax Year 2021
Property Description
Turn-key condominium offering the ultimate lifestyle and convenience! If you are looking for easy access to DC with the convenience of downtown Arlington, this is the home for you! Clarendon Metro Station is less than two blocks away and you have easy access to major commuting routes. You are surrounded by restaurants with international cuisines, nightspots, shopping, and entertainment options within walking distance. Trader Joes and Whole Foods are less than 0.5 miles away. Do you like good coffee? You can take a short stroll to Peets Coffee or East West Coffee Wine, a trendy cafe serving specialty coffees, food, and wine! Lets talk about the condominium this light-filled studio unit has a very functional open layout with the kitchen looking into the living area. Beautiful hardwood flooring, granite countertops, gas cooking, stainless steel appliances, a full bath, stacked washer/dryer, and sleeping quarters complete this studio. Come home and relax with a good book or enjoy some casual entertaining with your friends. The condominium offers 24-hour concierge, onsite fitness center, rooftop pool and grills, conference room, community room, garage, and more! 1 private parking space conveys! This is a great opportunity as a starter for ultimate access to DC/Maryland/Virginia or an investor looking to add to their portfolio. Freshly painted walls and refinished vanity in 2022.
Location
State VA
County Arlington
Zoning C-R
Interior
Interior Features Efficiency, Floor Plan - Open, Kitchen - Gourmet, Studio, Wood Floors
Hot Water Natural Gas
Heating Forced Air
Cooling Central A/C
Equipment Built-In Microwave, Dishwasher, Disposal, Refrigerator, Stainless Steel Appliances, Washer/Dryer Stacked
Furnishings No
Fireplace N
Appliance Built-In Microwave, Dishwasher, Disposal, Refrigerator, Stainless Steel Appliances, Washer/Dryer Stacked
Heat Source Natural Gas
Laundry Dryer In Unit, Washer In Unit
Exterior
Garage Covered Parking, Inside Access, Underground
Garage Spaces 1.0
Parking On Site 1
Amenities Available Fitness Center, Community Center, Party Room, Pool - Outdoor, Concierge, Elevator, Exercise Room, Security, Swimming Pool, Reserved/Assigned Parking
Waterfront N
Water Access N
Accessibility None
Total Parking Spaces 1
Garage N
Building
Story 1
Unit Features Hi-Rise 9+ Floors
Sewer Public Sewer
Water Public
Architectural Style Traditional
Level or Stories 1
Additional Building Above Grade, Below Grade
New Construction N
Schools
School District Arlington County Public Schools
Others
Pets Allowed Y
HOA Fee Include Ext Bldg Maint,Management,Pool(s),Snow Removal,Trash,Common Area Maintenance,Custodial Services Maintenance,Reserve Funds
Senior Community No
Tax ID 18-025-227
Ownership Condominium
Acceptable Financing Conventional, FHA, VA
Listing Terms Conventional, FHA, VA
Financing Conventional,FHA,VA
Special Listing Condition Standard
Pets Description Breed Restrictions
Read Less Info
Want to know what your home might be worth? Contact us for a FREE valuation!

Our team is ready to help you sell your home for the highest possible price ASAP

Bought with Paul-Noel Chretien • Samson Properties

43777 Central Station Dr, Suite 390, Ashburn, VA, 20147, United States
GET MORE INFORMATION






