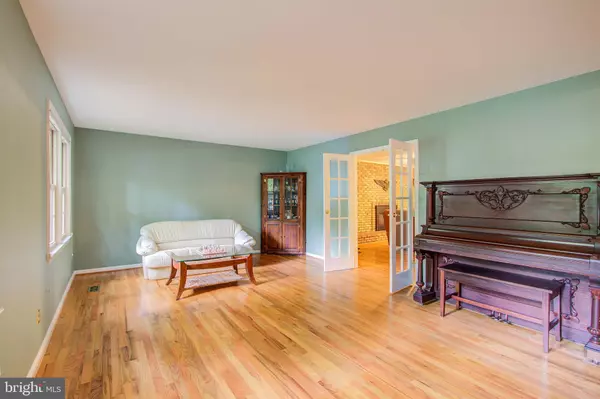$765,000
$735,000
4.1%For more information regarding the value of a property, please contact us for a free consultation.
4 Beds
4 Baths
2,926 SqFt
SOLD DATE : 07/07/2021
Key Details
Sold Price $765,000
Property Type Single Family Home
Sub Type Detached
Listing Status Sold
Purchase Type For Sale
Square Footage 2,926 sqft
Price per Sqft $261
Subdivision Manor Park
MLS Listing ID MDMC760048
Sold Date 07/07/21
Style Split Level
Bedrooms 4
Full Baths 2
Half Baths 2
HOA Y/N N
Abv Grd Liv Area 2,676
Originating Board BRIGHT
Year Built 1971
Annual Tax Amount $7,894
Tax Year 2021
Lot Size 0.459 Acres
Acres 0.46
Property Description
CONTRACT FELL THROUGH SO YOU STILL HAVE A CHANCE TO OWN THIS FABULOUS HOME IN THE OUTSTANDING COMMUNITY OF MANOR COUNTRY CLUB! THIS LARGE ALL BRICK SINGLE FAMILY HOME WITH A COVERED FRONT PORCH SHOWCASES BEAUTIFUL HARDWOOD FLOORS ON MAIN & UPPER LEVELS! THE WONDERFUL UPDATED KITCHEN WITH GRANITE COUNTER-TOPS AND STAINLESS STEEL APPLIANCES OPENS TO A LARGE FAMILY ROOM WITH A BRICK HEARTH FIREPLACE! THE PRIVATE MASTER BEDROOM SUITE FEATURES A SITTING ROOM AND A WHIR-POOL SOAKING TUB WITH ITS OWN TV FOR YOUR RELAXATION! THE SUN ROOM LOOKS OUT OVER A HUGE BACKYARD FOR ALL YOUR OUTDOOR ADVENTURES! THE RECENTLY REMOLDED LOWER LEVEL NOW HAS DRYWALL AND NEW FLOORING AND IS PERFECT FOR ENTERTAINING OR ANY SPECIAL PROJECT. THE OVERSIZE TWO GARAGE HAS PLENTY OF ATTIC STORAGE! HURRY THIS WELL PRICE HOME WILL SELL FAST!
Location
State MD
County Montgomery
Zoning R200
Rooms
Basement Fully Finished, Heated, Improved, Sump Pump, Windows
Interior
Interior Features Air Filter System, Attic, Built-Ins, Butlers Pantry, Carpet, Ceiling Fan(s), Chair Railings, Crown Moldings, Dining Area, Family Room Off Kitchen, Formal/Separate Dining Room, Kitchen - Country, Kitchen - Eat-In, Kitchen - Gourmet, Kitchen - Island, Kitchen - Table Space, Pantry, Recessed Lighting, Upgraded Countertops, Walk-in Closet(s), Window Treatments, Wood Floors, Central Vacuum
Hot Water Natural Gas
Heating Forced Air
Cooling Central A/C
Flooring Hardwood
Fireplaces Number 1
Equipment Built-In Microwave, Dishwasher, Disposal, Dryer, Exhaust Fan, Extra Refrigerator/Freezer, Microwave, Oven - Double, Oven/Range - Electric, Refrigerator, Washer
Appliance Built-In Microwave, Dishwasher, Disposal, Dryer, Exhaust Fan, Extra Refrigerator/Freezer, Microwave, Oven - Double, Oven/Range - Electric, Refrigerator, Washer
Heat Source Natural Gas
Exterior
Parking Features Garage - Front Entry, Garage Door Opener, Oversized
Garage Spaces 7.0
Water Access N
Roof Type Composite
Accessibility Other
Attached Garage 7
Total Parking Spaces 7
Garage Y
Building
Story 4
Sewer Public Sewer
Water Public
Architectural Style Split Level
Level or Stories 4
Additional Building Above Grade, Below Grade
New Construction N
Schools
Elementary Schools Flower Valley
Middle Schools Earle B. Wood
High Schools Rockville
School District Montgomery County Public Schools
Others
Pets Allowed Y
Senior Community No
Tax ID 161300975128
Ownership Fee Simple
SqFt Source Assessor
Special Listing Condition Standard
Pets Allowed Cats OK, Dogs OK
Read Less Info
Want to know what your home might be worth? Contact us for a FREE valuation!

Our team is ready to help you sell your home for the highest possible price ASAP

Bought with Harrison l Beacher • Keller Williams Capital Properties

43777 Central Station Dr, Suite 390, Ashburn, VA, 20147, United States
GET MORE INFORMATION






