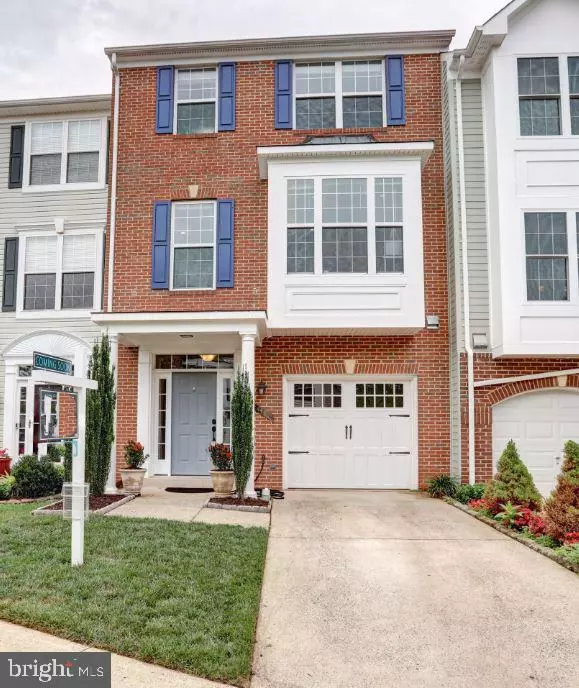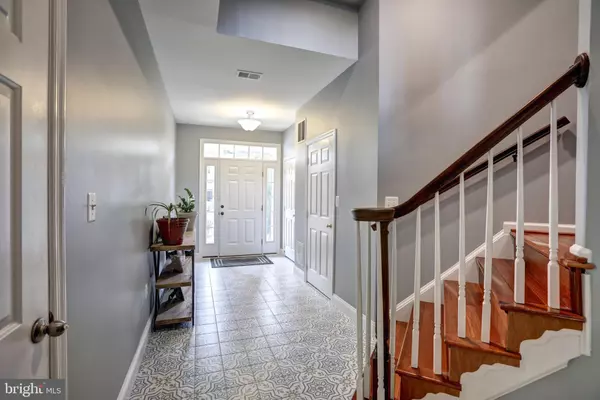$615,000
$610,000
0.8%For more information regarding the value of a property, please contact us for a free consultation.
3 Beds
4 Baths
2,396 SqFt
SOLD DATE : 08/20/2021
Key Details
Sold Price $615,000
Property Type Townhouse
Sub Type Interior Row/Townhouse
Listing Status Sold
Purchase Type For Sale
Square Footage 2,396 sqft
Price per Sqft $256
Subdivision Ashburn Village
MLS Listing ID VALO2001884
Sold Date 08/20/21
Style Colonial
Bedrooms 3
Full Baths 2
Half Baths 2
HOA Fees $125/mo
HOA Y/N Y
Abv Grd Liv Area 2,396
Originating Board BRIGHT
Year Built 1994
Annual Tax Amount $5,016
Tax Year 2021
Lot Size 1,742 Sqft
Acres 0.04
Property Description
Come for the incredible location and stay for the amazing views! This beautiful 3 bedroom, 2 full & 2 half bath townhome sits on a premium lot with stunning, scenic lake views. The nearly 2400 sq ft space offers a 2-level bump out, two wood burning fireplaces, and 1-car garage. The foyer brings you into the spacious main level, complete with rec room, fireplace, half bath and laundry. Upstairs, you'll discover an open living and dining area with hardwood floors, updated half bath, light-filled remodeled kitchen, and breakfast area. Another level up you'll find 3 bedrooms and 2 more remodeled bathrooms. Primary bedroom with large walk-in closet, remodeled primary bath w/soaking tub, separate shower, and double sinks.
All windows and doors replaced with energy efficient models! HVAC and Water Heater replaced in 2021!
Enjoy lake living from your patio and rear yard. The backyard invites you to step out onto the picturesque trail around the lake. Ashburn Village enjoys a central location, with easy access to all of Loudoun's main commuter routes and the Metro station. Shopping, dining & entertainment options are close and abundant. Notable amenities: extensive trail system, pools, tennis courts, playgrounds and of course, the Sports Pavillion.
Location
State VA
County Loudoun
Zoning 04
Interior
Interior Features Breakfast Area, Ceiling Fan(s), Dining Area, Floor Plan - Open, Kitchen - Country, Kitchen - Table Space, Primary Bath(s), Upgraded Countertops, Wood Floors
Hot Water Natural Gas
Heating Forced Air
Cooling Ceiling Fan(s), Central A/C
Fireplaces Number 1
Fireplaces Type Fireplace - Glass Doors, Mantel(s)
Equipment Built-In Microwave, Dishwasher, Disposal, Dryer, Exhaust Fan, Icemaker, Microwave, Oven/Range - Gas, Refrigerator, Stove, Washer, Water Heater
Fireplace Y
Window Features Bay/Bow,Double Pane,Screens
Appliance Built-In Microwave, Dishwasher, Disposal, Dryer, Exhaust Fan, Icemaker, Microwave, Oven/Range - Gas, Refrigerator, Stove, Washer, Water Heater
Heat Source Natural Gas
Exterior
Parking Features Garage - Front Entry, Garage Door Opener, Inside Access
Garage Spaces 1.0
Amenities Available Baseball Field, Basketball Courts, Bike Trail, Club House, Common Grounds, Fitness Center, Jog/Walk Path, Lake, Non-Lake Recreational Area, Picnic Area, Pier/Dock, Pool - Indoor, Pool - Outdoor, Recreational Center, Racquet Ball, Shuffleboard, Soccer Field, Swimming Pool, Tennis Courts, Tennis - Indoor, Tot Lots/Playground, Volleyball Courts, Water/Lake Privileges
Water Access N
Roof Type Composite,Shingle
Accessibility None
Attached Garage 1
Total Parking Spaces 1
Garage Y
Building
Story 3
Sewer Public Sewer
Water Public
Architectural Style Colonial
Level or Stories 3
Additional Building Above Grade, Below Grade
New Construction N
Schools
Elementary Schools Dominion Trail
Middle Schools Farmwell Station
High Schools Broad Run
School District Loudoun County Public Schools
Others
HOA Fee Include Common Area Maintenance,Insurance,Management,Pool(s),Recreation Facility,Reserve Funds,Road Maintenance,Snow Removal,Trash
Senior Community No
Tax ID 087498794000
Ownership Fee Simple
SqFt Source Assessor
Security Features Main Entrance Lock,Smoke Detector
Special Listing Condition Standard
Read Less Info
Want to know what your home might be worth? Contact us for a FREE valuation!

Our team is ready to help you sell your home for the highest possible price ASAP

Bought with Hannah Won • Pearson Smith Realty, LLC
43777 Central Station Dr, Suite 390, Ashburn, VA, 20147, United States
GET MORE INFORMATION






