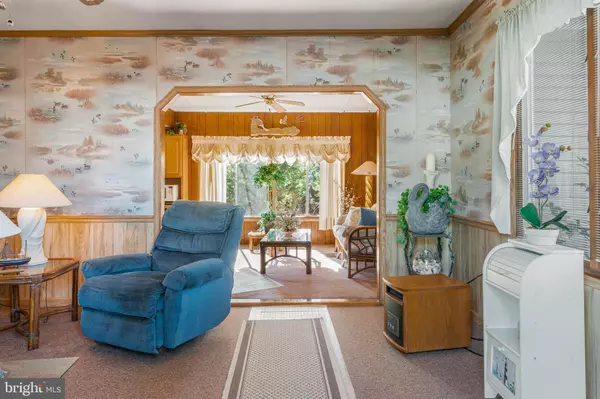$136,000
$150,000
9.3%For more information regarding the value of a property, please contact us for a free consultation.
2 Beds
3 Baths
1,300 SqFt
SOLD DATE : 04/15/2022
Key Details
Sold Price $136,000
Property Type Mobile Home
Sub Type Mobile Pre 1976
Listing Status Sold
Purchase Type For Sale
Square Footage 1,300 sqft
Price per Sqft $104
Subdivision Hidden Acres
MLS Listing ID DESU2016142
Sold Date 04/15/22
Style Other
Bedrooms 2
Full Baths 2
Half Baths 1
HOA Y/N N
Abv Grd Liv Area 1,300
Originating Board BRIGHT
Year Built 1982
Annual Tax Amount $388
Tax Year 2021
Lot Size 10,019 Sqft
Acres 0.23
Lot Dimensions 78.00 x 130.00
Property Description
"Tarp is only in place to protect the porch during the winter** Hidden gem on Hidden Acre Dr.! Here is a quaint place to call your very own! Property is nearby to Bethany Beach and Ocean City, where there are restaurants and shopping galore. Close to state parks for riding bikes, walking the trails and so much more. Minutes to the water, with fishing, boating, kayaking, and swimming. Tucked within quiet community and situated back from serene street, this mobile home has tree-dotted front yard with circular driveway, creating easy in and easy out for cars. Large open air deck welcomes all to sit, relax and sip coffee in the early morning peacefulness. Deck leads to both front door and to beautiful screened-in front porch as well. Deck and screened-in porch sit side by side allowing for options either for sun-splashed outdoors or shade-covered indoors to enjoy fresh air and natural surroundings. Screened-in porch has 2 chain link basket style lights that offer beach vibe, along with ample room for dining set and additional high-top table or extra chairs. It’s a great space to curl up with delightful book, take afternoon nap or gather with friends for beverages and snacks. This mix of outdoor venues is sure to be home of BBQs, outdoor lunches, and special events! Main rooms are equally spacious as outdoor areas! Dual ceiling fan with lights confirms the large space that makes up LR/FR. This room is inviting with natural wood trim around doors, windows, and accents of crown molding. Half wall of polished, light wood paneling further enhances warm ambiance, while neutral carpeting keeps room cozy. This room sets the stage for after-dinner TV and weekend movies! Oversized entrance leads into DR/kitchen where it easily could be comfortable entertaining space of casual post-beach days meals. Dark rich cabinets finished to ceiling are matched up with subway-style backsplash, while angled sink is tucked in corner and built-it pantry offers simple organization of snacks, canned good and boxed items. There’s even a DW that makes clean up quick! BRs are paneled and offer natural light, neutral carpeting, and nice-sized closet space. Full baths feature cabinet vanities and tubs/showers. Nestled along hallway opposite back door are convenient laundry facilities. String of cabinets above W & D are suitable place to stash detergent, cleaning supplies and more! Mature trees provide natural screen as they punctuate backyard and offer privacy at its peak! Back deck offers lounging and dining spots if desired, and there are 2 dual-door sheds, ideal for storing bikes, outdoor seasonal items and equipment, along with gardening tools. Outdoor spaces are outstanding! Home sweet home or home away from home on Hidden Acre Dr.!
Location
State DE
County Sussex
Area Baltimore Hundred (31001)
Zoning GR
Rooms
Main Level Bedrooms 2
Interior
Hot Water Electric
Heating Wall Unit
Cooling Window Unit(s)
Flooring Carpet, Vinyl
Equipment Dishwasher, Dryer - Electric, Oven - Single, Oven/Range - Electric, Refrigerator, Washer, Water Heater
Appliance Dishwasher, Dryer - Electric, Oven - Single, Oven/Range - Electric, Refrigerator, Washer, Water Heater
Heat Source Propane - Owned
Laundry Main Floor, Washer In Unit, Dryer In Unit
Exterior
Utilities Available Cable TV Available
Waterfront N
Water Access N
Roof Type Asphalt
Accessibility None
Garage N
Building
Story 1
Sewer Septic Exists
Water Well
Architectural Style Other
Level or Stories 1
Additional Building Above Grade, Below Grade
New Construction N
Schools
School District Indian River
Others
Senior Community No
Tax ID 134-11.00-679.00
Ownership Fee Simple
SqFt Source Assessor
Acceptable Financing Cash
Listing Terms Cash
Financing Cash
Special Listing Condition Standard
Read Less Info
Want to know what your home might be worth? Contact us for a FREE valuation!

Our team is ready to help you sell your home for the highest possible price ASAP

Bought with TAMMIE GOLDEN • GOLDEN COASTAL REALTY

43777 Central Station Dr, Suite 390, Ashburn, VA, 20147, United States
GET MORE INFORMATION






