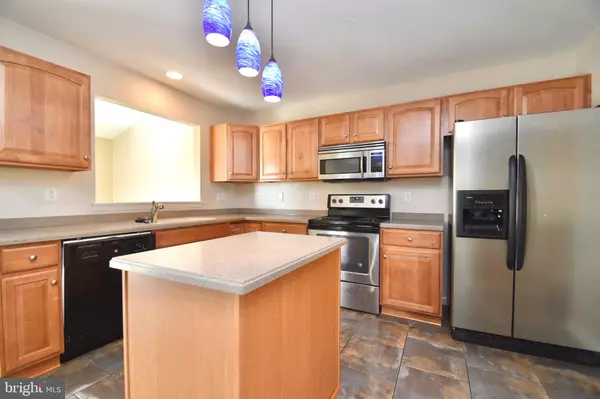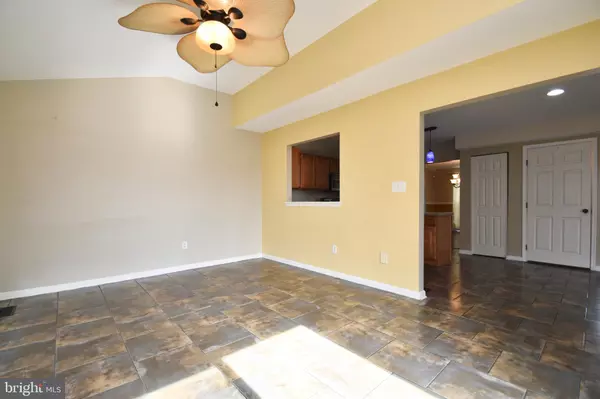$419,900
$419,900
For more information regarding the value of a property, please contact us for a free consultation.
3 Beds
3 Baths
2,893 SqFt
SOLD DATE : 03/29/2022
Key Details
Sold Price $419,900
Property Type Single Family Home
Sub Type Detached
Listing Status Sold
Purchase Type For Sale
Square Footage 2,893 sqft
Price per Sqft $145
Subdivision Odessa National
MLS Listing ID DENC2018226
Sold Date 03/29/22
Style Colonial
Bedrooms 3
Full Baths 2
Half Baths 1
HOA Fees $210/mo
HOA Y/N Y
Abv Grd Liv Area 2,400
Originating Board BRIGHT
Year Built 2007
Annual Tax Amount $3,252
Tax Year 2021
Lot Size 9,148 Sqft
Acres 0.21
Lot Dimensions 0.00 x 0.00
Property Description
Looking for a home in Odessa National? Then look no further because this is the one you have been waiting to hit the market. This stunning Stone Facade two story 3Br/2.5 bath home is the one for you. As you enter you'll notice the beautiful flooring that flows throughout the entire first level. Preparing dinner will be delightful in this spacious kitchen which features a center island for added preparation space, durable Corian countertops, stainless steel appliances, and updated lighting which includes pendant lights. Enjoy game night in the family room or cuddle up next to the fireplace. There is a large morning room just off of the kitchen to enjoy your morning cup of coffee. The upper level offers a master suite and two additional bedrooms that have a shared hall bath. The Master Suite offers a large walk-in closet, and four-piece bathroom with double vanities, soaking tub , and separate tiled shower. The finished basement offers a space with endless possibilities. If you are thinking of a man cave, office space, or 4th bedroom, the space is ready for use. The basement comes complete with a rough in to add a future bathroom. The backyard offers a stone patio and remote controlled awning making the yard a more enjoyable outdoor space. Put this on your tour today because it won't last long!
Location
State DE
County New Castle
Area South Of The Canal (30907)
Zoning S
Rooms
Basement Full
Interior
Hot Water Natural Gas
Heating Forced Air
Cooling Central A/C
Fireplaces Number 1
Heat Source Natural Gas
Exterior
Garage Garage - Front Entry
Garage Spaces 2.0
Amenities Available Pool - Outdoor, Fitness Center
Water Access N
Accessibility Level Entry - Main
Attached Garage 2
Total Parking Spaces 2
Garage Y
Building
Story 2
Foundation Concrete Perimeter
Sewer Public Sewer
Water Public
Architectural Style Colonial
Level or Stories 2
Additional Building Above Grade, Below Grade
New Construction N
Schools
Middle Schools Cantwell Bridge
High Schools Odessa
School District Appoquinimink
Others
Senior Community No
Tax ID 14-013.11-052
Ownership Fee Simple
SqFt Source Assessor
Special Listing Condition Standard
Read Less Info
Want to know what your home might be worth? Contact us for a FREE valuation!

Our team is ready to help you sell your home for the highest possible price ASAP

Bought with Lakeisha Cunningham • EXP Realty, LLC

43777 Central Station Dr, Suite 390, Ashburn, VA, 20147, United States
GET MORE INFORMATION






