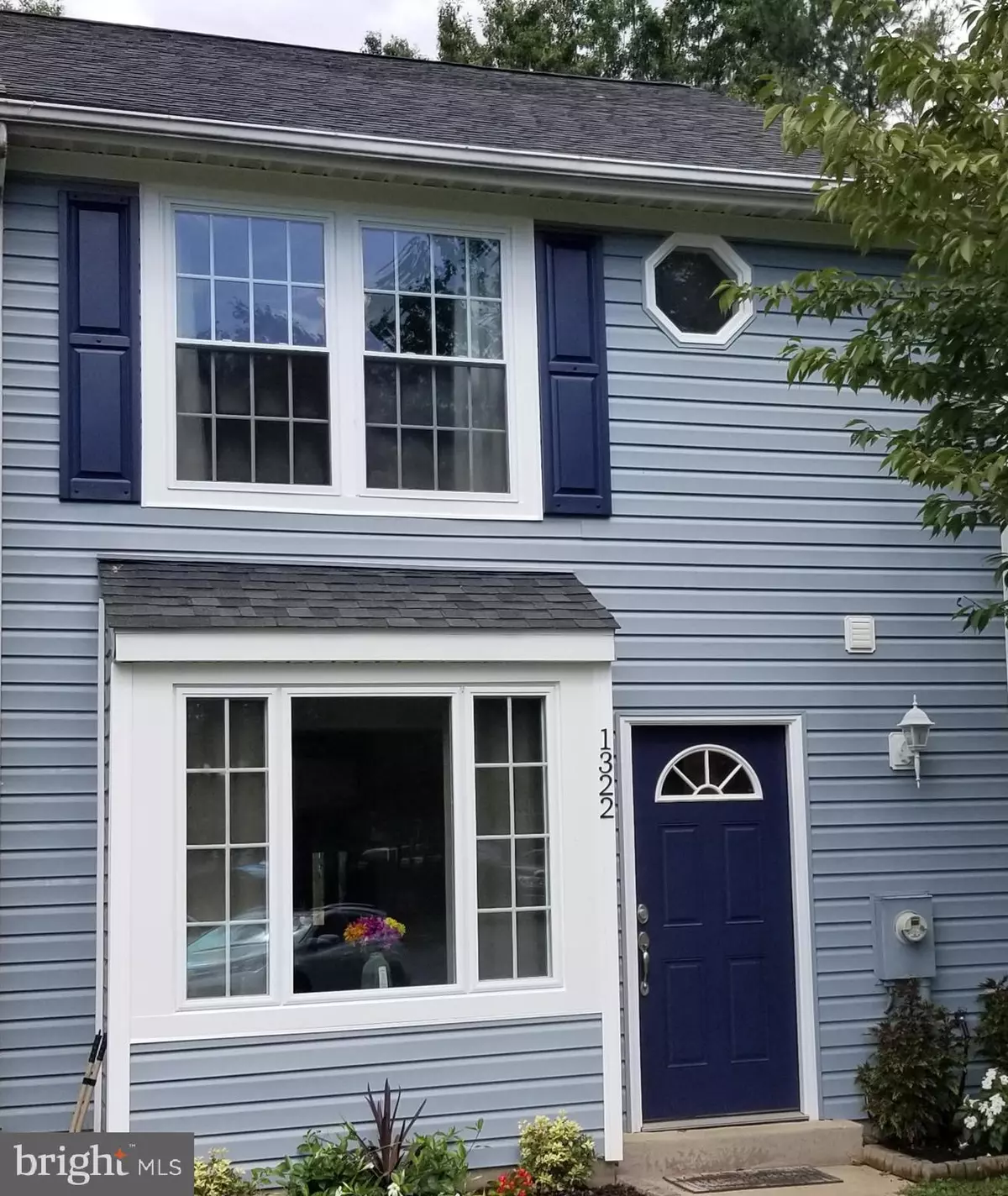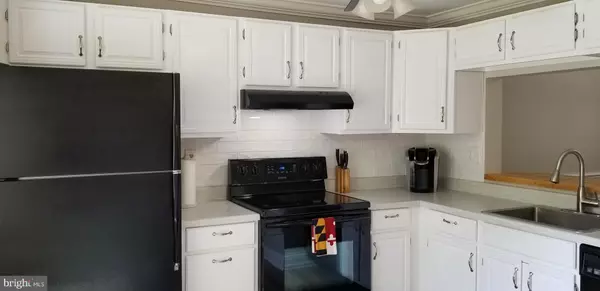$190,000
$185,000
2.7%For more information regarding the value of a property, please contact us for a free consultation.
2 Beds
3 Baths
1,269 SqFt
SOLD DATE : 10/29/2020
Key Details
Sold Price $190,000
Property Type Townhouse
Sub Type Interior Row/Townhouse
Listing Status Sold
Purchase Type For Sale
Square Footage 1,269 sqft
Price per Sqft $149
Subdivision None Available
MLS Listing ID MDHR251382
Sold Date 10/29/20
Style Colonial
Bedrooms 2
Full Baths 2
Half Baths 1
HOA Fees $73/mo
HOA Y/N Y
Abv Grd Liv Area 1,269
Originating Board BRIGHT
Year Built 1983
Annual Tax Amount $1,581
Tax Year 2019
Lot Size 1,260 Sqft
Acres 0.03
Property Description
Immaculate condition !!! Spacious master bedrooms (2) and private baths with hardwood flooring * Updated baths with ceramic tile * Ample closets * Upper level laundry with cabinetry * Custom trim, crown molding, and six panel doors through out * Picture frame moldings in dining room and living room * Country kitchen with bump out bay window * Freshly painted * First floor family room leading to a private patio * Luxury vinyl plank flooring on main level * Main level powder room recently updated * Pretty entry foyer with opening to kitchen * All exterior doors have been replaced * Majority of windows also * Vinyl siding and architectural shingles ( 12 years old ) * Ceiling fans * Fenced rear yard ( 2020 ) and shed for additional storage * Landscaped and hardscape * Home warranty * This is a beautiful home and minutes to stores, shopping, and community amenities ( pool, basketball , tennis, and playgrounds Riverside Community Association is $ 52.61 per quarter ) Quiet court location - place your furniture and relax .
Location
State MD
County Harford
Zoning R4
Rooms
Other Rooms Living Room, Dining Room, Bedroom 2, Kitchen, Family Room, Foyer, Bedroom 1, Bathroom 1, Bathroom 2, Half Bath
Interior
Interior Features Built-Ins, Ceiling Fan(s), Chair Railings, Combination Dining/Living, Crown Moldings, Floor Plan - Open, Kitchen - Country, Kitchen - Eat-In, Tub Shower, Wainscotting, Window Treatments, Wood Floors
Hot Water Electric
Heating Heat Pump(s)
Cooling Ceiling Fan(s), Central A/C, Heat Pump(s)
Flooring Ceramic Tile, Hardwood, Laminated
Equipment Dishwasher, Disposal, Dryer - Electric, Exhaust Fan, Microwave, Oven - Self Cleaning, Oven/Range - Electric, Range Hood, Refrigerator, Washer
Window Features Bay/Bow,Double Pane,Sliding
Appliance Dishwasher, Disposal, Dryer - Electric, Exhaust Fan, Microwave, Oven - Self Cleaning, Oven/Range - Electric, Range Hood, Refrigerator, Washer
Heat Source Electric
Exterior
Utilities Available Cable TV
Amenities Available Common Grounds, Tot Lots/Playground, Basketball Courts, Community Center, Pool - Outdoor, Pool Mem Avail, Tennis Courts
Water Access N
Roof Type Architectural Shingle
Accessibility None
Garage N
Building
Story 2
Sewer Public Sewer
Water Public
Architectural Style Colonial
Level or Stories 2
Additional Building Above Grade, Below Grade
New Construction N
Schools
School District Harford County Public Schools
Others
HOA Fee Include Common Area Maintenance,Lawn Maintenance,Management,Snow Removal,Trash
Senior Community No
Tax ID 1301150375
Ownership Fee Simple
SqFt Source Assessor
Special Listing Condition Standard
Read Less Info
Want to know what your home might be worth? Contact us for a FREE valuation!

Our team is ready to help you sell your home for the highest possible price ASAP

Bought with Sharon G Dorsch • Long & Foster Real Estate, Inc.

43777 Central Station Dr, Suite 390, Ashburn, VA, 20147, United States
GET MORE INFORMATION






