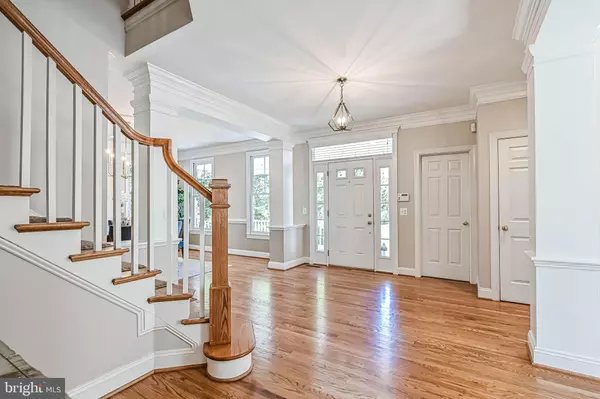$2,088,200
$1,899,000
10.0%For more information regarding the value of a property, please contact us for a free consultation.
5 Beds
5 Baths
5,740 SqFt
SOLD DATE : 04/01/2022
Key Details
Sold Price $2,088,200
Property Type Single Family Home
Sub Type Detached
Listing Status Sold
Purchase Type For Sale
Square Footage 5,740 sqft
Price per Sqft $363
Subdivision Cabin John Park
MLS Listing ID MDMC2039512
Sold Date 04/01/22
Style Transitional
Bedrooms 5
Full Baths 4
Half Baths 1
HOA Y/N N
Abv Grd Liv Area 4,100
Originating Board BRIGHT
Year Built 2000
Annual Tax Amount $18,750
Tax Year 2021
Lot Size 0.419 Acres
Acres 0.42
Property Description
CONTRACTS DUE TUESDAY, MARCH 8th at 9A PLEASE. Sited on a quiet street in the heart of Cabin John, this beautifully designed home is just minutes to the canal, parks, bike path, Community Center and four miles to D.C. The backyard is a true oasis with a heated pool, cascading waterfall, stone patios and a large deck. The charming front porch is warm and inviting and welcomes you to the home. Once you step inside you will be impressed by the open floor plan and the generously proportioned interior. The main level features rich architectural details and is flooded with light. Off the entry is the library with built-in cabinets, bookshelves and a desk. The formal living room and well proportioned dining room are great for entertaining. The family room is adorned with a gas fireplace surrounded by built-ins, a wall of windows and French doors that lead to the deck. The kitchen is open to the family room and features two wall ovens, a gas cook top, a large island, sunny breakfast area and a communications center. There is also a mudroom off the kitchen with access to the side porch. As you venture upstairs you will reach the huge owners suite with a tray ceiling, large sitting area and a three-sided gas fireplace. The luxurious primary bath has a jetted tub, glass-enclosed steam shower, a warming rack for towels and large vanity with two sinks. The upper level has a second bedroom with an en-suite bath, two additional bedrooms that share a Jack & Jill bath and a laundry room. The lower level features a large recreation space with a granite-topped bar that houses a sink and small refrigerator. There is also a media area with a gas fireplace, fitness room, fifth bedroom and full bath. The French doors open to a covered stone patio that lead to the rear. The backyard exterior is a spectacular retreat with its stone retaining walls, picturesque white fencing and lush landscaping that surround the pool. The large muti-tiered deck overlooks the landscape and is great for al fresco dining. Recent updates include upper level AC 2019, Furnace 2018, lower level AC & Furnace 2015, stainless appliances 2020, new pool plaster and tile 2018. Welcome Home!!!
Location
State MD
County Montgomery
Zoning R90
Rooms
Other Rooms Living Room, Dining Room, Primary Bedroom, Sitting Room, Bedroom 2, Bedroom 3, Bedroom 4, Bedroom 5, Kitchen, Family Room, Library, Foyer, Breakfast Room, Exercise Room, Laundry, Mud Room, Recreation Room, Storage Room, Bathroom 1, Bathroom 2, Bathroom 3, Primary Bathroom, Half Bath
Basement Daylight, Full, Walkout Level, Windows
Interior
Interior Features Bar, Breakfast Area, Built-Ins, Butlers Pantry, Carpet, Ceiling Fan(s), Crown Moldings, Dining Area, Family Room Off Kitchen, Floor Plan - Open, Formal/Separate Dining Room, Kitchen - Island, Pantry, Primary Bath(s), Recessed Lighting, Sprinkler System, Walk-in Closet(s), Wet/Dry Bar, Window Treatments, Wood Floors
Hot Water Natural Gas
Heating Central, Zoned
Cooling Central A/C, Zoned
Flooring Solid Hardwood, Carpet
Fireplaces Number 3
Fireplaces Type Gas/Propane
Equipment Cooktop, Cooktop - Down Draft, Dishwasher, Disposal, Dryer, Exhaust Fan, Microwave, Oven - Double, Oven - Wall, Refrigerator, Stainless Steel Appliances, Washer, Water Heater
Fireplace Y
Appliance Cooktop, Cooktop - Down Draft, Dishwasher, Disposal, Dryer, Exhaust Fan, Microwave, Oven - Double, Oven - Wall, Refrigerator, Stainless Steel Appliances, Washer, Water Heater
Heat Source Natural Gas
Laundry Upper Floor
Exterior
Parking Features Garage - Front Entry
Garage Spaces 2.0
Water Access N
Roof Type Architectural Shingle
Accessibility None
Total Parking Spaces 2
Garage Y
Building
Story 3
Foundation Other
Sewer Public Sewer
Water Public
Architectural Style Transitional
Level or Stories 3
Additional Building Above Grade, Below Grade
Structure Type 9'+ Ceilings
New Construction N
Schools
Elementary Schools Bannockburn
Middle Schools Thomas W. Pyle
High Schools Walt Whitman
School District Montgomery County Public Schools
Others
Senior Community No
Tax ID 160703290981
Ownership Fee Simple
SqFt Source Assessor
Special Listing Condition Standard
Read Less Info
Want to know what your home might be worth? Contact us for a FREE valuation!

Our team is ready to help you sell your home for the highest possible price ASAP

Bought with Wendy I Banner • Long & Foster Real Estate, Inc.
43777 Central Station Dr, Suite 390, Ashburn, VA, 20147, United States
GET MORE INFORMATION






