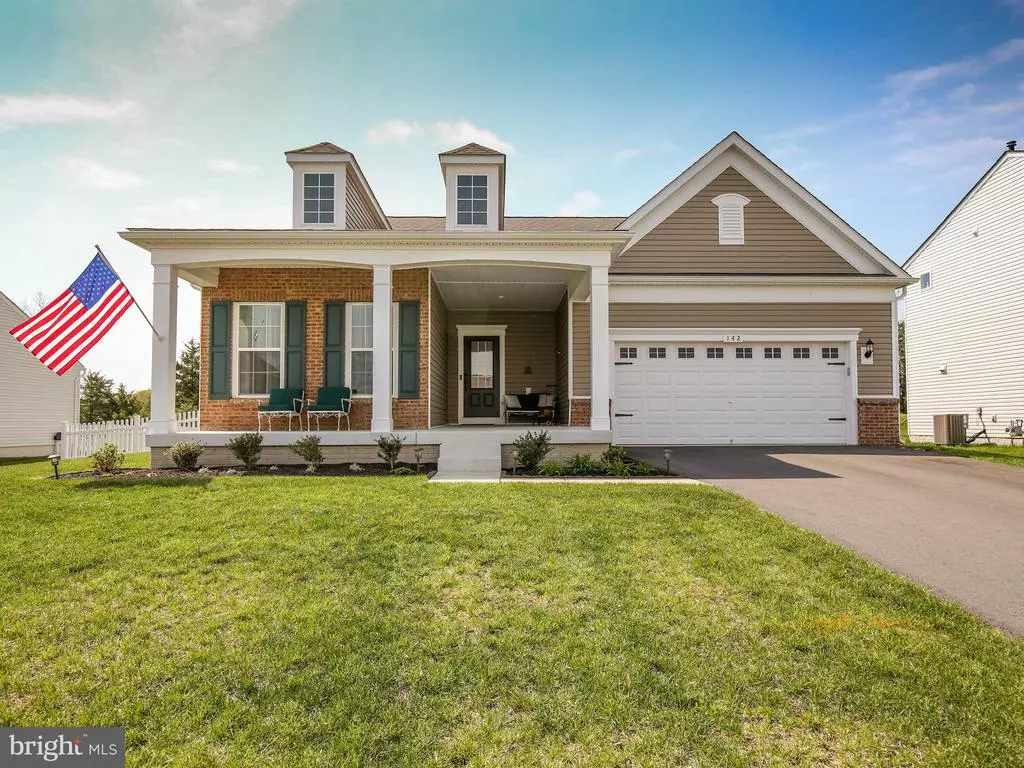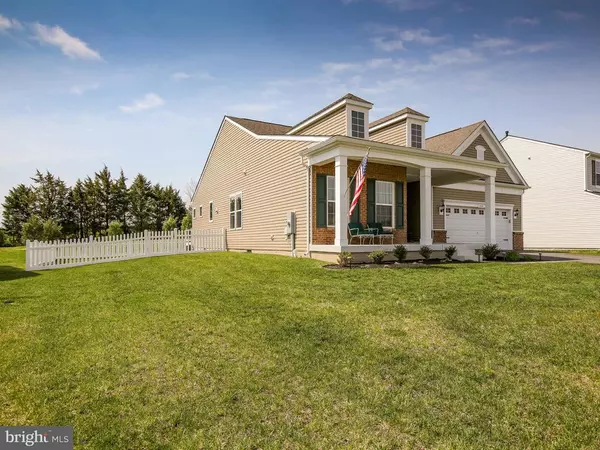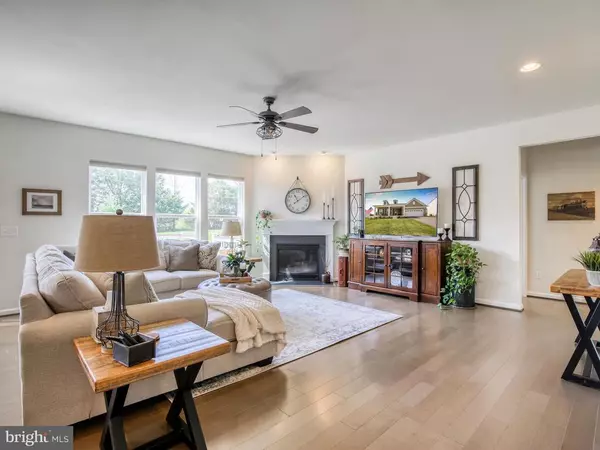$471,000
$449,900
4.7%For more information regarding the value of a property, please contact us for a free consultation.
3 Beds
3 Baths
2,602 SqFt
SOLD DATE : 06/07/2021
Key Details
Sold Price $471,000
Property Type Single Family Home
Sub Type Detached
Listing Status Sold
Purchase Type For Sale
Square Footage 2,602 sqft
Price per Sqft $181
Subdivision Southern Hills
MLS Listing ID VAFV163678
Sold Date 06/07/21
Style Ranch/Rambler,Craftsman
Bedrooms 3
Full Baths 3
HOA Fees $58/mo
HOA Y/N Y
Abv Grd Liv Area 1,843
Originating Board BRIGHT
Year Built 2018
Annual Tax Amount $1,934
Tax Year 2020
Lot Size 0.360 Acres
Acres 0.36
Property Description
A rare find in 2021! This 2018 craftsman home offers one level living plus a finished basement! Practically new and immaculate, home has a great open floor plan, wood floors, modern primary suite & large study. An entertainers dream this gourmet kitchen has large granite island, stainless appliances, tasteful cabinets, pantry & gas range. A gas fireplace can be found in the comfortable living room. Enjoy recently installed composite decking while enjoying the peace of the farmland behind the home. Partially fenced, the lot extends to the tree line in protected vegetation buffer. Large finished recreation room can be found in the basement along with a bedroom, full bathroom room and a TON of storage space. Each bedroom is adjacent to a full bathroom. Seller prefers rent back if possible.
Location
State VA
County Frederick
Zoning RP
Rooms
Other Rooms Living Room, Primary Bedroom, Bedroom 2, Bedroom 3, Kitchen, Foyer, Study, Laundry, Recreation Room, Storage Room, Primary Bathroom, Full Bath
Basement Full, Partially Finished, Walkout Stairs
Main Level Bedrooms 2
Interior
Interior Features Floor Plan - Open, Entry Level Bedroom, Family Room Off Kitchen, Kitchen - Island, Primary Bath(s), Pantry, Recessed Lighting, Upgraded Countertops, Walk-in Closet(s), Wood Floors
Hot Water Natural Gas
Heating Central
Cooling Central A/C, Ceiling Fan(s)
Flooring Carpet, Hardwood, Ceramic Tile
Fireplaces Number 1
Fireplaces Type Gas/Propane
Equipment Built-In Microwave, Dishwasher, Disposal, Oven/Range - Gas, Refrigerator, Stainless Steel Appliances
Fireplace Y
Appliance Built-In Microwave, Dishwasher, Disposal, Oven/Range - Gas, Refrigerator, Stainless Steel Appliances
Heat Source Natural Gas
Laundry Main Floor
Exterior
Exterior Feature Porch(es), Deck(s)
Garage Garage Door Opener
Garage Spaces 6.0
Fence Partially, Rear
Waterfront N
Water Access N
View Pasture
Roof Type Architectural Shingle
Accessibility Level Entry - Main
Porch Porch(es), Deck(s)
Attached Garage 2
Total Parking Spaces 6
Garage Y
Building
Lot Description Backs to Trees
Story 2
Sewer Public Sewer
Water Public
Architectural Style Ranch/Rambler, Craftsman
Level or Stories 2
Additional Building Above Grade, Below Grade
Structure Type 9'+ Ceilings
New Construction N
Schools
High Schools Sherando
School District Frederick County Public Schools
Others
Senior Community No
Tax ID 85D 1 1 22
Ownership Fee Simple
SqFt Source Assessor
Acceptable Financing Cash, Conventional, VA
Listing Terms Cash, Conventional, VA
Financing Cash,Conventional,VA
Special Listing Condition Standard
Read Less Info
Want to know what your home might be worth? Contact us for a FREE valuation!

Our team is ready to help you sell your home for the highest possible price ASAP

Bought with Tracey B. Scott • Keller Williams Realty Advantage

43777 Central Station Dr, Suite 390, Ashburn, VA, 20147, United States
GET MORE INFORMATION






