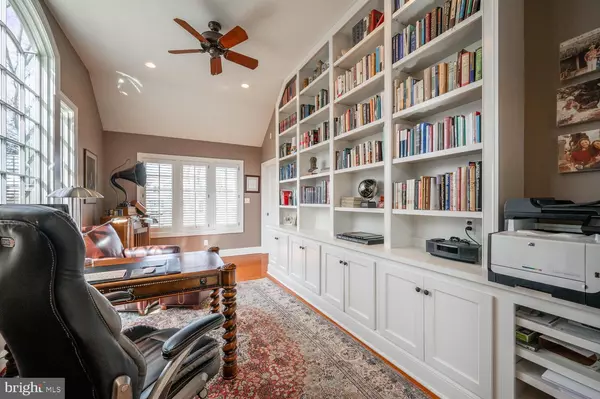$1,900,000
$1,850,000
2.7%For more information regarding the value of a property, please contact us for a free consultation.
4 Beds
4 Baths
4,399 SqFt
SOLD DATE : 05/31/2022
Key Details
Sold Price $1,900,000
Property Type Single Family Home
Sub Type Detached
Listing Status Sold
Purchase Type For Sale
Square Footage 4,399 sqft
Price per Sqft $431
Subdivision Beverley Hills
MLS Listing ID VAAX2009098
Sold Date 05/31/22
Style Cape Cod
Bedrooms 4
Full Baths 3
Half Baths 1
HOA Y/N N
Abv Grd Liv Area 3,425
Originating Board BRIGHT
Year Built 1940
Annual Tax Amount $15,646
Tax Year 2021
Lot Size 8,152 Sqft
Acres 0.19
Property Description
Resplendent 3,500sqft home in Beverley Hills. Remodeled and expanded, while retaining the solid 1940's bones and enhancing with quality features. Charming glass pocket doors, custom bookshelves, hardwood floors, tall ceilings, recessed lighting, and arched doorways. A double-sided gas fireplace warms the family room and eat-in kitchen and is surrounded by beautiful stonework. All windows and three exterior French doors are made by reputable Pella. Two dishwashers, both Bosch, are extremely quiet. Gourmet kitchen with high-end appliances (oversized Subzero refrigerator, Wolf cooktop), granite countertops, large center island with breakfast bar, double oven, and cabinets designed by Decora. Fall in love with the fabulous screened porch with cedarwood panel ceiling. Screened porch and family room provide walkout access to the Trex patio, which overlooks a well-manicured yard. Primary bedroom with two walk-in closets, a private balcony, and an ensuite bath that flaunts a dual sink vanity, soaking tub, and glassed enclosed walk-in shower. Finished lower level with spacious rec room, ample storage, and a full bath and fourth bedroom - ideal guest suite! 1-car garage and driveway can accommodate 2 cars. Unbeatable location for commuters, being close to Old Town, Shirlington, The Pentagon, AmazonHQ2, and DC. **OFFER DEADLINE -TUESDAY 3/15 @5PM. SELLERS NEED TO OCCUPY UNTIL MAY 31ST.**
Location
State VA
County Alexandria City
Zoning R 8
Rooms
Other Rooms Living Room, Dining Room, Primary Bedroom, Bedroom 2, Bedroom 3, Kitchen, Family Room, Foyer, Bedroom 1, Sun/Florida Room, Laundry, Office, Recreation Room, Storage Room, Utility Room, Bathroom 1, Bathroom 2, Primary Bathroom, Half Bath, Screened Porch
Basement Improved, Fully Finished, Connecting Stairway, Outside Entrance, Walkout Stairs
Interior
Interior Features Breakfast Area, Built-Ins, Butlers Pantry, Crown Moldings, Dining Area, Family Room Off Kitchen, Floor Plan - Open, Formal/Separate Dining Room, Kitchen - Eat-In, Kitchen - Gourmet, Kitchen - Island, Kitchen - Table Space, Pantry, Primary Bath(s), Recessed Lighting, Walk-in Closet(s), Wood Floors
Hot Water Natural Gas
Heating Forced Air
Cooling Central A/C
Flooring Hardwood, Partially Carpeted
Fireplaces Number 2
Fireplaces Type Double Sided, Fireplace - Glass Doors
Equipment Built-In Microwave, Built-In Range, Dishwasher, Disposal, Dryer, Exhaust Fan, Icemaker, Microwave, Oven/Range - Gas, Range Hood
Fireplace Y
Window Features Palladian
Appliance Built-In Microwave, Built-In Range, Dishwasher, Disposal, Dryer, Exhaust Fan, Icemaker, Microwave, Oven/Range - Gas, Range Hood
Heat Source Natural Gas
Laundry Main Floor
Exterior
Exterior Feature Porch(es), Screened, Patio(s), Deck(s), Brick, Balcony
Garage Garage - Front Entry
Garage Spaces 3.0
Fence Rear
Utilities Available Cable TV Available
Waterfront N
Water Access N
Roof Type Architectural Shingle
Accessibility None
Porch Porch(es), Screened, Patio(s), Deck(s), Brick, Balcony
Attached Garage 1
Total Parking Spaces 3
Garage Y
Building
Lot Description Landscaping, Level
Story 3
Foundation Permanent, Block
Sewer Public Sewer
Water Public
Architectural Style Cape Cod
Level or Stories 3
Additional Building Above Grade, Below Grade
Structure Type 2 Story Ceilings,Vaulted Ceilings,9'+ Ceilings
New Construction N
Schools
Elementary Schools George Mason
Middle Schools George Washington
High Schools Alexandria City
School District Alexandria City Public Schools
Others
Senior Community No
Tax ID 023.01-04-05
Ownership Fee Simple
SqFt Source Assessor
Special Listing Condition Standard
Read Less Info
Want to know what your home might be worth? Contact us for a FREE valuation!

Our team is ready to help you sell your home for the highest possible price ASAP

Bought with Cynthia Byrnes-Golubin • KW Metro Center

43777 Central Station Dr, Suite 390, Ashburn, VA, 20147, United States
GET MORE INFORMATION






