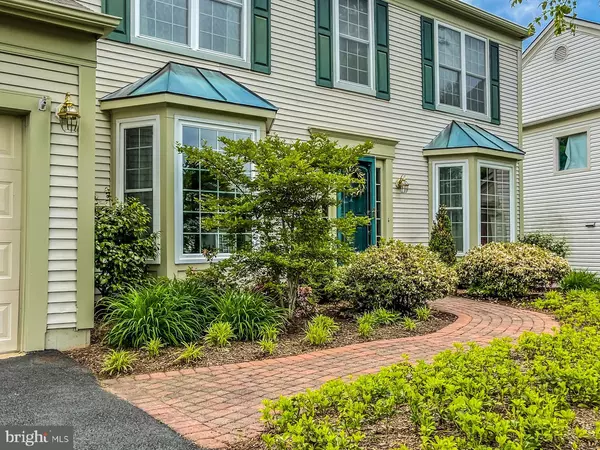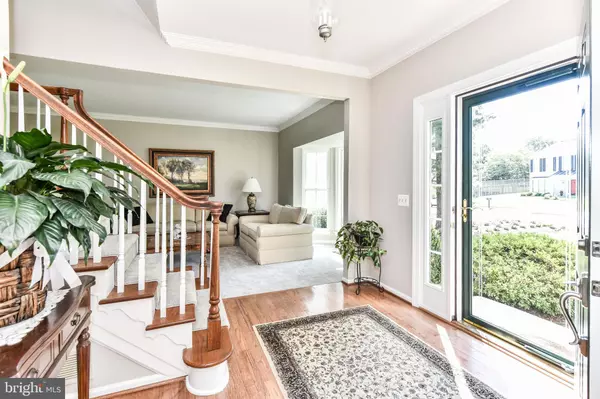$721,575
$680,000
6.1%For more information regarding the value of a property, please contact us for a free consultation.
4 Beds
3 Baths
2,492 SqFt
SOLD DATE : 08/19/2021
Key Details
Sold Price $721,575
Property Type Single Family Home
Sub Type Detached
Listing Status Sold
Purchase Type For Sale
Square Footage 2,492 sqft
Price per Sqft $289
Subdivision Dranesville Estates
MLS Listing ID VAFX2005840
Sold Date 08/19/21
Style Colonial
Bedrooms 4
Full Baths 2
Half Baths 1
HOA Fees $35/ann
HOA Y/N Y
Abv Grd Liv Area 2,492
Originating Board BRIGHT
Year Built 1987
Annual Tax Amount $6,801
Tax Year 2021
Lot Size 9,348 Sqft
Acres 0.21
Property Description
This beautifully renovated 4BR/2.5BA colonial provides a haven of quietude to live, relax and enjoy. Ideally set on a fully fenced picturesque lot backing to trees and a peaceful stream. Warm hardwood floors greet you in the open foyer and introduce you to the dining room to the left and formal living space to the right, French doors open up to an office that leads to the family room with a brick fireplace where twin windows flood the space with natural light, on trend fresh paint, neutral carpet and crisp white crown molding. A renovated gourmet kitchen (2019) offers gleaming granite countertops, gas range, stainless steel appliances, and a built-in microwave. An island provides an additional working surface, laundry closet and sliding glass doors that open to the spacious screened in porch. Imagine watching the wildlife from your screened in porch while grilling on your expansive deck with good friends. This home brings these long awaited social gatherings to life! Ascend to the second floor to the owners suite that has a custom built walk-in closet and a completely renovated primary luxury bathroom (2021). Pamper yourself in the soak-in tub with a furniture style dual sink and frameless glass shower. Down the hall you will find 3 additional bedrooms and an updated full bathroom. The walk-out basement awaits your personal vision! Convenient location with easy access to the Town of Herndon, Reston Town Center, Route 7. Only minutes to shopping, dining, Sugarland Run Stream Valley Park and Great Falls Park. Commuters will appreciate the close proximity to Dulles Airport and the new Herndon Metro Stations. Once you step inside this home, the decision will be easy!
Location
State VA
County Fairfax
Zoning 130
Rooms
Other Rooms Living Room, Dining Room, Primary Bedroom, Bedroom 2, Bedroom 3, Bedroom 4, Kitchen, Family Room, Den, Primary Bathroom, Full Bath, Half Bath
Basement Walkout Level, Unfinished
Interior
Interior Features Dining Area, Kitchen - Island, Kitchen - Table Space, Wood Floors, Built-Ins, Ceiling Fan(s)
Hot Water Natural Gas
Heating Forced Air
Cooling Central A/C
Fireplaces Number 1
Equipment Dishwasher, Disposal, Refrigerator, Dryer, Washer, Icemaker, Built-In Microwave, Stove
Fireplace Y
Window Features Bay/Bow,Double Pane,Skylights
Appliance Dishwasher, Disposal, Refrigerator, Dryer, Washer, Icemaker, Built-In Microwave, Stove
Heat Source Natural Gas
Exterior
Parking Features Garage Door Opener, Garage - Front Entry
Garage Spaces 2.0
Amenities Available Tot Lots/Playground
Water Access N
Roof Type Shingle,Composite
Accessibility None
Attached Garage 2
Total Parking Spaces 2
Garage Y
Building
Story 3
Sewer Public Sewer
Water Public
Architectural Style Colonial
Level or Stories 3
Additional Building Above Grade, Below Grade
New Construction N
Schools
Elementary Schools Dranesville
Middle Schools Herndon
High Schools Herndon
School District Fairfax County Public Schools
Others
Senior Community No
Tax ID 0111 08040127
Ownership Fee Simple
SqFt Source Assessor
Special Listing Condition Standard
Read Less Info
Want to know what your home might be worth? Contact us for a FREE valuation!

Our team is ready to help you sell your home for the highest possible price ASAP

Bought with Jennifer Hoyer • RE/MAX Distinctive Real Estate, Inc.
43777 Central Station Dr, Suite 390, Ashburn, VA, 20147, United States
GET MORE INFORMATION






