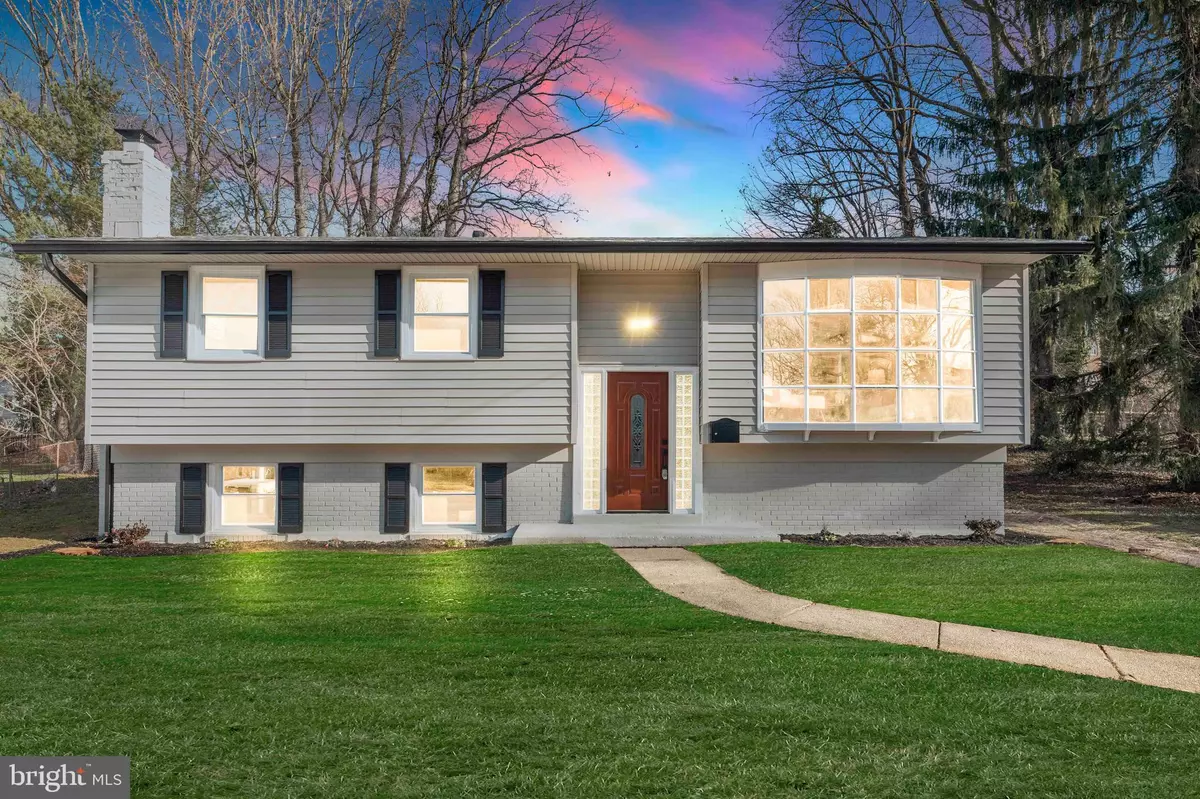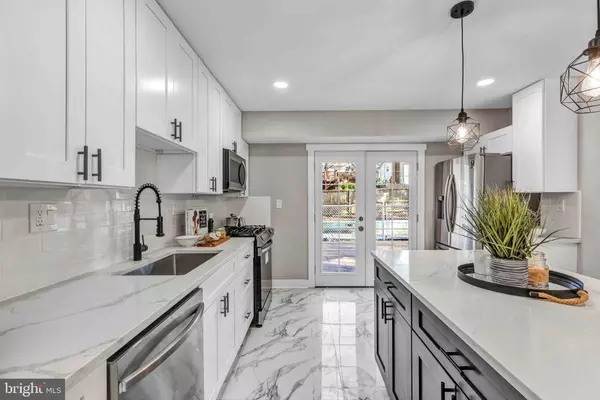$730,000
$724,900
0.7%For more information regarding the value of a property, please contact us for a free consultation.
5 Beds
3 Baths
3,400 SqFt
SOLD DATE : 05/17/2022
Key Details
Sold Price $730,000
Property Type Single Family Home
Sub Type Detached
Listing Status Sold
Purchase Type For Sale
Square Footage 3,400 sqft
Price per Sqft $214
Subdivision Bel Pre Woods
MLS Listing ID MDMC2041298
Sold Date 05/17/22
Style Split Foyer
Bedrooms 5
Full Baths 3
HOA Y/N N
Abv Grd Liv Area 2,300
Originating Board BRIGHT
Year Built 1961
Annual Tax Amount $5,273
Tax Year 2021
Lot Size 0.272 Acres
Acres 0.27
Property Description
Gorgeous, newly renovated split-foyer home on a quiet cul-de-sac. This home has five bedrooms and three full baths. Approximately 2300 SF. Everything has been updated with custom features throughout! Spacious floor plan that offers tons of light. The updated kitchen comes with stainless steel appliances, new cabinets, quartz counters, beautiful custom lighting, and more. The entire house is freshly painted with designer color. The main level features real hardwood flooring. Walk out from the spacious kitchen to a large deck and built-in pool @16'x32' with brand-new liner. The home has 3 beds/2 baths on the main floor and 2 beds/1 bath on the lower level. The lower level has a beautiful wood burning fireplace in a huge family room. Walk-out egress to the outside from the lower level makes for a great in-law suite and/or rental income possibility. The property sits on approximately quarter-sized-lot and has plenty of street parking available as well as an unpaved driveway. Partially fenced backyard. This home is move-in ready with plentiful living areas and gorgeous finishes. Convenient to shopping, parks, commuter routes, METRO, and more! This home will IMPRESS you!
Location
State MD
County Montgomery
Zoning R90
Rooms
Basement Fully Finished, Front Entrance
Main Level Bedrooms 3
Interior
Interior Features Dining Area, Floor Plan - Open, Kitchen - Eat-In, Kitchen - Island, Wood Floors
Hot Water Natural Gas
Heating Central
Cooling Central A/C
Flooring Ceramic Tile, Hardwood, Laminate Plank, Solid Hardwood
Fireplaces Number 1
Fireplaces Type Brick, Wood
Equipment Built-In Microwave, Cooktop, Dishwasher, Disposal, Dryer, Oven - Self Cleaning, Oven/Range - Gas, Refrigerator, Washer, Water Heater - High-Efficiency
Fireplace Y
Appliance Built-In Microwave, Cooktop, Dishwasher, Disposal, Dryer, Oven - Self Cleaning, Oven/Range - Gas, Refrigerator, Washer, Water Heater - High-Efficiency
Heat Source Natural Gas
Laundry Lower Floor
Exterior
Exterior Feature Deck(s)
Garage Spaces 2.0
Pool Concrete, Vinyl
Water Access N
Roof Type Shingle
Accessibility 2+ Access Exits
Porch Deck(s)
Total Parking Spaces 2
Garage N
Building
Story 2
Foundation Concrete Perimeter
Sewer Public Sewer
Water Community, Public
Architectural Style Split Foyer
Level or Stories 2
Additional Building Above Grade, Below Grade
New Construction N
Schools
School District Montgomery County Public Schools
Others
Pets Allowed Y
Senior Community No
Tax ID 161301381722
Ownership Fee Simple
SqFt Source Assessor
Acceptable Financing Cash, Contract, Conventional
Horse Property N
Listing Terms Cash, Contract, Conventional
Financing Cash,Contract,Conventional
Special Listing Condition Standard
Pets Description No Pet Restrictions
Read Less Info
Want to know what your home might be worth? Contact us for a FREE valuation!

Our team is ready to help you sell your home for the highest possible price ASAP

Bought with Aylin F Gokce • Weichert, REALTORS

43777 Central Station Dr, Suite 390, Ashburn, VA, 20147, United States
GET MORE INFORMATION






