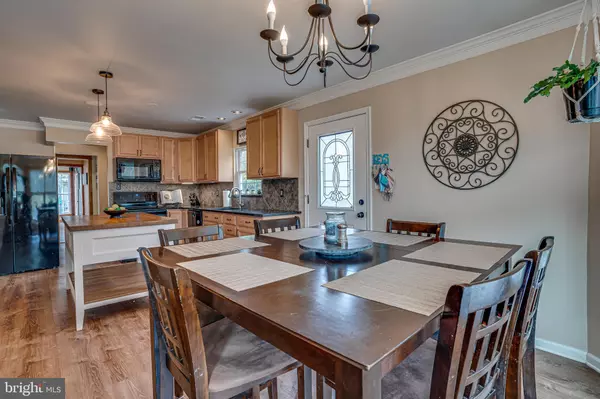$585,000
$560,000
4.5%For more information regarding the value of a property, please contact us for a free consultation.
3 Beds
4 Baths
2,476 SqFt
SOLD DATE : 05/18/2022
Key Details
Sold Price $585,000
Property Type Single Family Home
Sub Type Detached
Listing Status Sold
Purchase Type For Sale
Square Footage 2,476 sqft
Price per Sqft $236
Subdivision None Available
MLS Listing ID MDCA2005202
Sold Date 05/18/22
Style Colonial
Bedrooms 3
Full Baths 3
Half Baths 1
HOA Y/N N
Abv Grd Liv Area 2,476
Originating Board BRIGHT
Year Built 1984
Annual Tax Amount $4,360
Tax Year 2021
Lot Size 3.020 Acres
Acres 3.02
Property Description
Charming 3 bedroom 3 ½ bathroom Colonial on 3.02 private acres. Surrounded by nature and wild life with detached guest quarters/in-law suite or home office with full bathroom. Perfect commuter location close to the 2/4 split. Extra large walk-in closet with built ins in Master suite. Two additional large bedrooms with ample closet space and storage. Wood burning fire place in living room. Custom built in shelves and storage in family room. Extra pantry/storage off Kitchen. Kitchen has granite counters, new lighting and table space. Nice bright entertainment room full of windows and large bar. Detached garage with plenty of room for a workshop, hobby area and additional storage. Good size garden for planting all your favorite summer vegetables. New driveway and new retaining wall. Outdoor area has built in bbq, fire pit, gazebo, hot tub and playground area.
Location
State MD
County Calvert
Zoning RUR
Rooms
Main Level Bedrooms 3
Interior
Hot Water Electric
Heating Heat Pump(s)
Cooling Central A/C
Flooring Hardwood, Laminate Plank, Carpet, Tile/Brick
Fireplaces Number 1
Furnishings No
Fireplace Y
Heat Source Electric
Exterior
Garage Additional Storage Area, Garage - Front Entry, Inside Access
Garage Spaces 2.0
Utilities Available Cable TV, Electric Available
Waterfront N
Water Access N
Accessibility None
Parking Type Detached Garage, Driveway
Total Parking Spaces 2
Garage Y
Building
Story 2
Foundation Slab
Sewer Private Septic Tank
Water Well
Architectural Style Colonial
Level or Stories 2
Additional Building Above Grade, Below Grade
New Construction N
Schools
Elementary Schools Sunderland
Middle Schools Northern
High Schools Northern
School District Calvert County Public Schools
Others
Senior Community No
Tax ID 0502111772
Ownership Fee Simple
SqFt Source Assessor
Acceptable Financing Cash, Conventional, VA, USDA
Horse Property N
Listing Terms Cash, Conventional, VA, USDA
Financing Cash,Conventional,VA,USDA
Special Listing Condition Standard
Read Less Info
Want to know what your home might be worth? Contact us for a FREE valuation!

Our team is ready to help you sell your home for the highest possible price ASAP

Bought with Matthew P Wyble • CENTURY 21 New Millennium

43777 Central Station Dr, Suite 390, Ashburn, VA, 20147, United States
GET MORE INFORMATION






