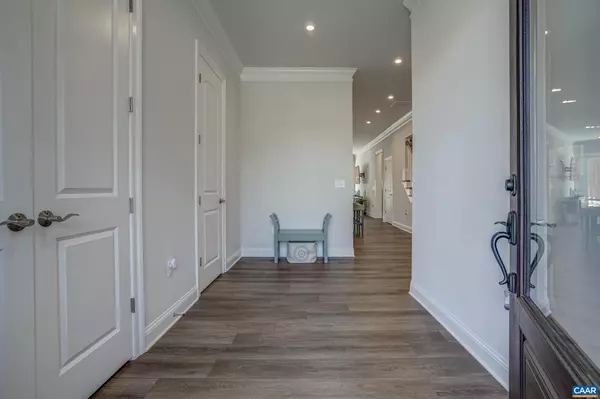$500,000
$515,000
2.9%For more information regarding the value of a property, please contact us for a free consultation.
3 Beds
3 Baths
2,334 SqFt
SOLD DATE : 11/16/2022
Key Details
Sold Price $500,000
Property Type Townhouse
Sub Type Interior Row/Townhouse
Listing Status Sold
Purchase Type For Sale
Square Footage 2,334 sqft
Price per Sqft $214
Subdivision Avinity
MLS Listing ID 634015
Sold Date 11/16/22
Style Craftsman
Bedrooms 3
Full Baths 2
Half Baths 1
Condo Fees $50
HOA Fees $100/qua
HOA Y/N Y
Abv Grd Liv Area 2,334
Originating Board CAAR
Year Built 2020
Annual Tax Amount $4,067
Tax Year 2022
Lot Size 3,049 Sqft
Acres 0.07
Property Description
OPEN HOUSE 1 UNTIL 3 ON SEPT 11 Stunning LUXURY VILLA with main level Owner's Suite! Popular Marcella plan shows like a model home and ENJOYS A VIEW of Carter's Mountain! BRIGHT & SUNNY w/ upgrades throughout, including LVP on main level, 10' CEILINGS, gorgeous fixtures, and GOURMET kitchen with upgraded stainless steel appliances, 5-burner GAS RANGE w/ stylish hood, dramatic EXOTIC GRANITE & huge island with breakfast bar. OPEN FLOW floor plan, PRIVATE PATIO. Owner's Suite with fabulous LUXURY BATH & huge walk-in-closet. Upstairs find two bedrooms, each w/ mountain VIEWS and walk-in-closets; they share a hall bath. Large loft is IDEAL FLEX SPACE. Home office? TV room? Gym? Storage room adds space for life's extras. MAINTENANCE-FREE living and so CONVENIENT! 2.5 miles to downtown Cville and less than 2mi to the Wegman's shopping center. Easy access to walking paths along Avon. HOA includes clubhouse, terrific gym, dog park and more!,Granite Counter,Painted Cabinets
Location
State VA
County Albemarle
Zoning PRD
Rooms
Other Rooms Living Room, Dining Room, Primary Bedroom, Kitchen, Foyer, Laundry, Loft, Primary Bathroom, Full Bath, Half Bath, Additional Bedroom
Main Level Bedrooms 1
Interior
Interior Features Walk-in Closet(s), Breakfast Area, Kitchen - Eat-In, Kitchen - Island, Entry Level Bedroom
Heating Heat Pump(s)
Cooling Heat Pump(s)
Flooring Carpet, Ceramic Tile
Equipment Dryer, Washer/Dryer Hookups Only, Washer, Dishwasher, Disposal, Oven/Range - Gas, Microwave, Refrigerator
Fireplace N
Window Features Double Hung,Low-E,Screens
Appliance Dryer, Washer/Dryer Hookups Only, Washer, Dishwasher, Disposal, Oven/Range - Gas, Microwave, Refrigerator
Exterior
Garage Garage - Front Entry
Amenities Available Club House, Tot Lots/Playground, Community Center, Exercise Room
Roof Type Architectural Shingle,Composite
Accessibility None
Parking Type Attached Garage
Garage Y
Building
Story 2
Foundation Slab
Sewer Public Sewer
Water Public
Architectural Style Craftsman
Level or Stories 2
Additional Building Above Grade, Below Grade
Structure Type 9'+ Ceilings
New Construction N
Schools
Middle Schools Walton
High Schools Monticello
School District Albemarle County Public Schools
Others
HOA Fee Include Common Area Maintenance,Health Club,Insurance,Road Maintenance,Snow Removal,Trash,Lawn Maintenance
Ownership Other
Special Listing Condition Standard
Read Less Info
Want to know what your home might be worth? Contact us for a FREE valuation!

Our team is ready to help you sell your home for the highest possible price ASAP

Bought with MACON GUNTER • NEST REALTY GROUP

43777 Central Station Dr, Suite 390, Ashburn, VA, 20147, United States
GET MORE INFORMATION






