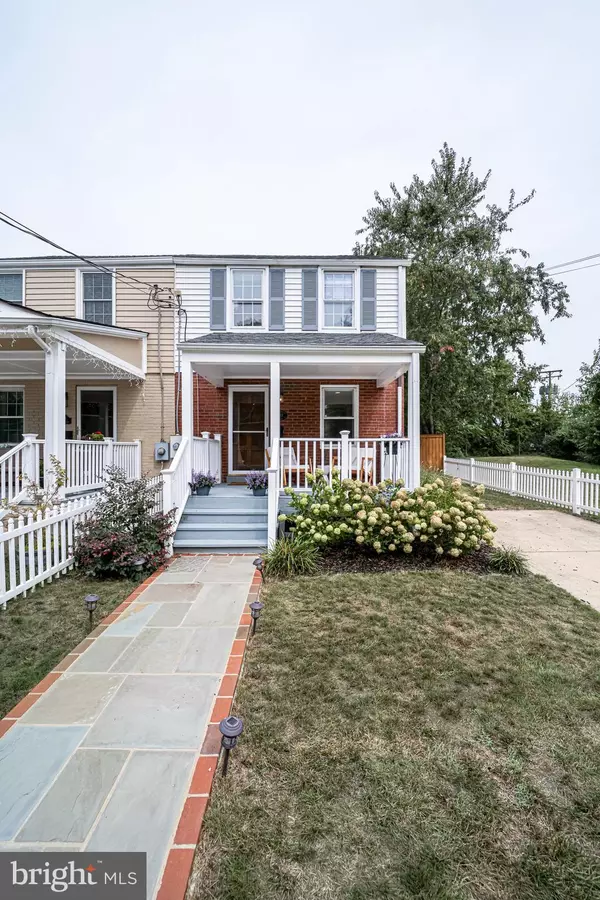$580,000
$579,950
For more information regarding the value of a property, please contact us for a free consultation.
3 Beds
2 Baths
1,131 SqFt
SOLD DATE : 10/03/2022
Key Details
Sold Price $580,000
Property Type Single Family Home
Sub Type Twin/Semi-Detached
Listing Status Sold
Purchase Type For Sale
Square Footage 1,131 sqft
Price per Sqft $512
Subdivision Jefferson Manor
MLS Listing ID VAFX2091316
Sold Date 10/03/22
Style Colonial
Bedrooms 3
Full Baths 2
HOA Y/N N
Abv Grd Liv Area 816
Originating Board BRIGHT
Year Built 1949
Annual Tax Amount $6,039
Tax Year 2022
Lot Size 3,600 Sqft
Acres 0.08
Property Description
Move in ready!! Steps from the Huntington Metro in sought-after Jefferson Manor, a neighborhood recently raved about in The Washington Post (be sure to check out the article in the documents.) This sweet home offers an abundance of natural light, hardwood floors throughout, and fully updated bathrooms and kitchen. Enjoy the fully finished basement as a family room, 3rd bedroom, or in-law suite with built-ins and fireplace. The fully fenced, private yard offers a large shed and plenty of space to entertain and boasts several mature hydrangea and peony plants to enjoy spring after spring! Jefferson Manor has no HOA fee and has an active volunteer Citizens Association that holds several fun events and newsletters throughout the year. This neighborhood comes with some of the friendliest residents who connect and help each other through a Facebook group. Close to major routes, 395,495 and 95. Metro access to DC, Old Town Alexandria, the upcoming Amazon Headquarters, and is within walking distance to shopping and restaurants. The attic is FULLY floored for tons of storage! Must see!
Location
State VA
County Fairfax
Zoning 180
Rooms
Other Rooms Living Room, Dining Room, Bedroom 2, Bedroom 3, Kitchen, Bedroom 1, Bathroom 1, Bathroom 2
Basement Daylight, Full
Interior
Interior Features Attic, Built-Ins, Chair Railings, Crown Moldings, Formal/Separate Dining Room, Recessed Lighting, Window Treatments, Wood Floors
Hot Water Natural Gas
Heating Forced Air
Cooling Central A/C
Flooring Wood, Ceramic Tile
Fireplaces Number 1
Fireplaces Type Electric, Fireplace - Glass Doors
Equipment Dishwasher, Disposal, Dryer, Icemaker, Refrigerator, Stainless Steel Appliances, Stove, Built-In Microwave, Washer
Fireplace Y
Appliance Dishwasher, Disposal, Dryer, Icemaker, Refrigerator, Stainless Steel Appliances, Stove, Built-In Microwave, Washer
Heat Source Natural Gas
Exterior
Exterior Feature Porch(es), Deck(s)
Fence Fully, Wood
Waterfront N
Water Access N
Roof Type Shingle
Accessibility None
Porch Porch(es), Deck(s)
Garage N
Building
Story 3
Foundation Slab
Sewer Public Sewer
Water Public
Architectural Style Colonial
Level or Stories 3
Additional Building Above Grade, Below Grade
Structure Type Dry Wall
New Construction N
Schools
Elementary Schools Mount Eagle
Middle Schools Twain
High Schools Edison
School District Fairfax County Public Schools
Others
Pets Allowed Y
Senior Community No
Tax ID 0833 02130002A
Ownership Fee Simple
SqFt Source Assessor
Acceptable Financing Conventional, FHA, VHDA, USDA
Listing Terms Conventional, FHA, VHDA, USDA
Financing Conventional,FHA,VHDA,USDA
Special Listing Condition Standard
Pets Description No Pet Restrictions
Read Less Info
Want to know what your home might be worth? Contact us for a FREE valuation!

Our team is ready to help you sell your home for the highest possible price ASAP

Bought with Heather Raph • Samson Properties

43777 Central Station Dr, Suite 390, Ashburn, VA, 20147, United States
GET MORE INFORMATION






