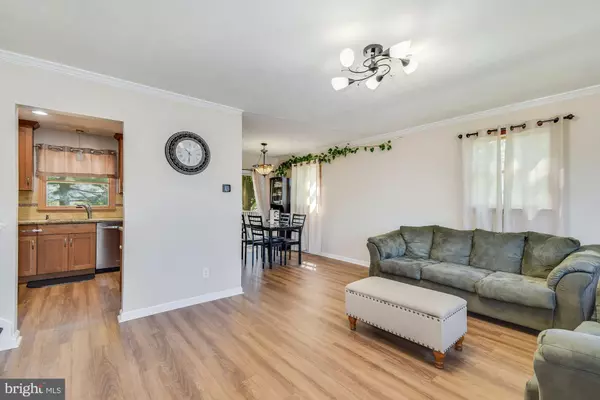$326,000
$326,000
For more information regarding the value of a property, please contact us for a free consultation.
3 Beds
2 Baths
1,245 SqFt
SOLD DATE : 08/16/2021
Key Details
Sold Price $326,000
Property Type Single Family Home
Sub Type Detached
Listing Status Sold
Purchase Type For Sale
Square Footage 1,245 sqft
Price per Sqft $261
Subdivision Hamilton Square
MLS Listing ID NJME312208
Sold Date 08/16/21
Style Split Level
Bedrooms 3
Full Baths 1
Half Baths 1
HOA Y/N N
Abv Grd Liv Area 1,245
Originating Board BRIGHT
Year Built 1957
Annual Tax Amount $6,454
Tax Year 2019
Lot Size 6,615 Sqft
Acres 0.15
Lot Dimensions 63.00 x 105.00
Property Description
Welcome to this beautiful three-bedroom Split-level home located in Hamilton Square. Let's begin the tour into the living room, dining room combo with an open concept, laminated flooring, and lots of windows for natural lighting. Please make your way to the kitchen with its granite countertops, stainless steel appliances, beautiful oak cabinets with a glass sliding door leading to the deck, and a spacious backyard for summer gatherings. Continue the tour upstairs, and you will find three spacious bedrooms with nice size closets. Last but not least, make your way to you the lower level, where you will find nice size family room, half bath, laundry room, and the door leading to the attached garage. The home is close to the train station and Steinert High School. Don't miss the opportunity to own this fantastic house. contingent on seller finding suitable housing
Location
State NJ
County Mercer
Area Hamilton Twp (21103)
Zoning RESIDENTIAL
Rooms
Other Rooms Living Room, Dining Room, Bedroom 2, Bedroom 3, Kitchen, Family Room, Laundry, Bathroom 1, Primary Bathroom, Half Bath
Interior
Hot Water Natural Gas
Heating Forced Air
Cooling Central A/C
Heat Source Natural Gas
Exterior
Garage Inside Access
Garage Spaces 1.0
Utilities Available Electric Available
Waterfront N
Water Access N
Roof Type Shingle
Accessibility None
Attached Garage 1
Total Parking Spaces 1
Garage Y
Building
Story 1.5
Sewer Public Sewer
Water Public
Architectural Style Split Level
Level or Stories 1.5
Additional Building Above Grade, Below Grade
New Construction N
Schools
School District Hamilton Township
Others
Senior Community No
Tax ID 03-01849-00019
Ownership Fee Simple
SqFt Source Assessor
Acceptable Financing FHA, Conventional, Cash, VA
Listing Terms FHA, Conventional, Cash, VA
Financing FHA,Conventional,Cash,VA
Special Listing Condition Standard
Read Less Info
Want to know what your home might be worth? Contact us for a FREE valuation!

Our team is ready to help you sell your home for the highest possible price ASAP

Bought with Katherine Kenney • Keller Williams Real Estate - Princeton

43777 Central Station Dr, Suite 390, Ashburn, VA, 20147, United States
GET MORE INFORMATION






