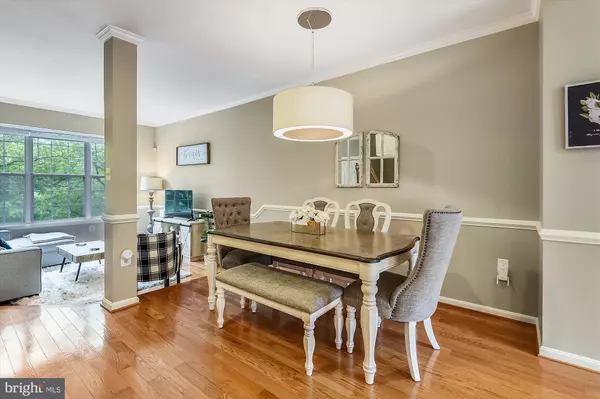$560,000
$585,000
4.3%For more information regarding the value of a property, please contact us for a free consultation.
4 Beds
4 Baths
1,812 SqFt
SOLD DATE : 11/14/2022
Key Details
Sold Price $560,000
Property Type Townhouse
Sub Type Interior Row/Townhouse
Listing Status Sold
Purchase Type For Sale
Square Footage 1,812 sqft
Price per Sqft $309
Subdivision Fair Lakes Land Bay
MLS Listing ID VAFX2092968
Sold Date 11/14/22
Style Contemporary,Colonial,Other
Bedrooms 4
Full Baths 3
Half Baths 1
HOA Fees $116/qua
HOA Y/N Y
Abv Grd Liv Area 1,452
Originating Board BRIGHT
Year Built 1994
Annual Tax Amount $5,992
Tax Year 2022
Lot Size 1,500 Sqft
Acres 0.03
Property Description
Desirable Fair Lakes Community in Fairfax, Virginia * Are you looking for a sunny open floor plan "Model Home"...this is it! Meticulously maintained, move-in ready, lovingly detailed with Four Bedrooms, 3 Full Bathrooms Brick Front Townhouse AND Walkout Lower Level AND 2 Assigned Parking Spaces (#19). Pride of Ownership truly shows throughout the ENTIRE home -with gleaming hardwoods, freshly painted, upgraded stainless steel appliances, newer Energy Star LG Washer/Dryer, Verizon FIOS or Cox Cable is available for easy teleworking...and the oversized deck off the kitchen is a perfect place to relax, enjoy family and friends gatherings. Sellers have loved living in this townhouse with super convenient Fair Lakes Shopping Center, Target, DSW, Hobby Lobby, PetSmart, so much more - and yes, a Starbucks! Gourmet Wegmans, Whole Foods, Trader Joe's, Fair Oaks Mall also are nearby Commuting from 13119 Sparrow Tail Lane is incredibly easy with Fairfax County Pkwy (286), Routes 29/50/28, Interstate 66...and Stringfellow Commuter Park & Ride is just around the corner. The Fair Lakes community has so much to offer: top schools are Chantilly High, Rocky Run Middle, Greenbriar West Elementary; tennis and basketball courts, tot lots.
Home Enhancement List: 2022 New Lower Level Flooring - “Coffee Oak”, Dryer vent cleaning, Tree trimming front & back yards, New Powder Room (Main Level) Flooring - “Windy Marble”, Both Upper Level Bathrooms painted - “Swiss Coffee”.
2021 New Energy Star LG Smart Washer & Dryer, New Paint 4th Bedroom (Lower Level) “Swiss Coffee”.
2020 New Hot Water Heater (Gas) 50 gallons, New Paint & fixtures in Powder Room (Main Level), Stained Back Deck, added Lattice.
2019 New Paint Rec Room (Lower Level) & Primary Bedroom (Upper Level) “Dolphin Fin”, Exterior NEST Doorbell Camera.
Location
State VA
County Fairfax
Zoning 402
Rooms
Other Rooms Living Room, Dining Room, Primary Bedroom, Bedroom 2, Bedroom 3, Bedroom 4, Kitchen, Recreation Room, Bathroom 1, Bathroom 2, Bathroom 3, Half Bath
Basement Walkout Level, Windows, Fully Finished, Improved
Interior
Interior Features Ceiling Fan(s), Floor Plan - Open, Recessed Lighting, Window Treatments, Crown Moldings, Chair Railings, Walk-in Closet(s)
Hot Water Natural Gas
Heating Central
Cooling Central A/C, Ceiling Fan(s)
Flooring Hardwood, Carpet
Fireplaces Number 1
Fireplaces Type Mantel(s), Gas/Propane, Fireplace - Glass Doors
Equipment ENERGY STAR Clothes Washer, Dryer, Stainless Steel Appliances, Oven/Range - Gas, Built-In Microwave, Dishwasher, Disposal, Refrigerator
Fireplace Y
Appliance ENERGY STAR Clothes Washer, Dryer, Stainless Steel Appliances, Oven/Range - Gas, Built-In Microwave, Dishwasher, Disposal, Refrigerator
Heat Source Natural Gas
Exterior
Exterior Feature Balcony
Parking On Site 2
Water Access N
Accessibility None
Porch Balcony
Garage N
Building
Story 3
Foundation Other
Sewer Public Sewer
Water Public
Architectural Style Contemporary, Colonial, Other
Level or Stories 3
Additional Building Above Grade, Below Grade
New Construction N
Schools
Elementary Schools Greenbriar West
Middle Schools Rocky Run
High Schools Chantilly
School District Fairfax County Public Schools
Others
Pets Allowed Y
Senior Community No
Tax ID 0551 16010010
Ownership Fee Simple
SqFt Source Assessor
Security Features Exterior Cameras
Acceptable Financing Cash, Conventional, VA
Listing Terms Cash, Conventional, VA
Financing Cash,Conventional,VA
Special Listing Condition Standard
Pets Allowed Dogs OK, Cats OK
Read Less Info
Want to know what your home might be worth? Contact us for a FREE valuation!

Our team is ready to help you sell your home for the highest possible price ASAP

Bought with Huda Maltbie • CENTURY 21 New Millennium
43777 Central Station Dr, Suite 390, Ashburn, VA, 20147, United States
GET MORE INFORMATION






