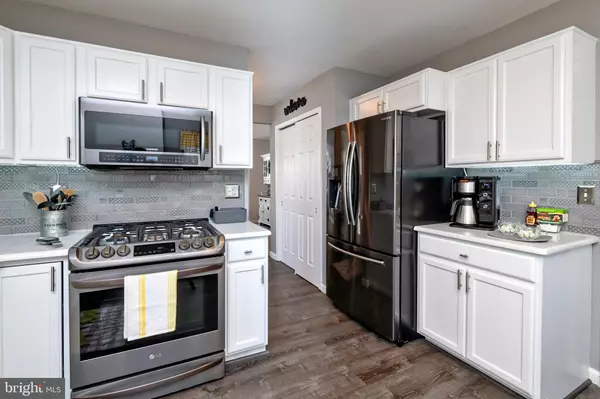$265,000
$251,555
5.3%For more information regarding the value of a property, please contact us for a free consultation.
2 Beds
2 Baths
1,218 SqFt
SOLD DATE : 06/24/2022
Key Details
Sold Price $265,000
Property Type Single Family Home
Sub Type Detached
Listing Status Sold
Purchase Type For Sale
Square Footage 1,218 sqft
Price per Sqft $217
Subdivision Holiday City
MLS Listing ID NJGL2014238
Sold Date 06/24/22
Style Ranch/Rambler
Bedrooms 2
Full Baths 2
HOA Fees $48/qua
HOA Y/N Y
Abv Grd Liv Area 1,218
Originating Board BRIGHT
Year Built 2006
Annual Tax Amount $5,319
Tax Year 2021
Lot Size 5,693 Sqft
Acres 0.13
Lot Dimensions 73.00 x 0.00
Property Description
WELCOME HOME TO BEAUTIFUL HOLIDAY CITY!!! Your search it over!! come see this beauty at our open house this Saturday! Location is incredible! Your Local to many shopping centers including Amish Market, CrossKeys, & Heritage Plazas! You also only about a half an hour from Jersey beaches! This beautiful home has brand new high efficiency gas heat, Air conditioner, and hot water heater installed 2020! Washer and dryer will be included brand new this year! Your out door patio features a sun setter awning with a remote that converts to a fully enclosed screen room if you would like!! Ejoy a beautful eat in kitchen as well as seperate dining with an open concept to the living area perfect for entertaining! HOA includes lawn care, snow removal, lawn sprinklers, a community pool, gym, club house, and library! We look forward to see you all Saturday!
Location
State NJ
County Gloucester
Area Monroe Twp (20811)
Zoning RESID
Rooms
Other Rooms Living Room, Dining Room, Primary Bedroom, Kitchen, Bedroom 1, Other
Main Level Bedrooms 2
Interior
Interior Features Primary Bath(s), Stain/Lead Glass, Formal/Separate Dining Room, Kitchen - Eat-In, Walk-in Closet(s)
Hot Water Natural Gas
Heating Forced Air
Cooling Central A/C
Fireplaces Number 1
Fireplaces Type Electric, Free Standing
Equipment Dishwasher, Refrigerator, Built-In Microwave, Dryer, Washer
Fireplace Y
Appliance Dishwasher, Refrigerator, Built-In Microwave, Dryer, Washer
Heat Source Natural Gas
Laundry Main Floor
Exterior
Garage Inside Access, Garage Door Opener
Garage Spaces 2.0
Amenities Available Swimming Pool, Club House, Exercise Room, Fitness Center, Library
Waterfront N
Water Access N
Accessibility 2+ Access Exits
Attached Garage 1
Total Parking Spaces 2
Garage Y
Building
Lot Description Corner
Story 1
Foundation Permanent
Sewer Public Sewer
Water Public
Architectural Style Ranch/Rambler
Level or Stories 1
Additional Building Above Grade, Below Grade
New Construction N
Schools
School District Monroe Township Public Schools
Others
HOA Fee Include Pool(s),Common Area Maintenance,Lawn Maintenance,Snow Removal,Management,Bus Service
Senior Community Yes
Age Restriction 55
Tax ID 11-000090203-00001
Ownership Fee Simple
SqFt Source Assessor
Acceptable Financing FHA, Cash, Conventional, FHA 203(b)
Listing Terms FHA, Cash, Conventional, FHA 203(b)
Financing FHA,Cash,Conventional,FHA 203(b)
Special Listing Condition Standard
Read Less Info
Want to know what your home might be worth? Contact us for a FREE valuation!

Our team is ready to help you sell your home for the highest possible price ASAP

Bought with Laura D Castellucci • HomeSmart First Advantage Realty

43777 Central Station Dr, Suite 390, Ashburn, VA, 20147, United States
GET MORE INFORMATION






