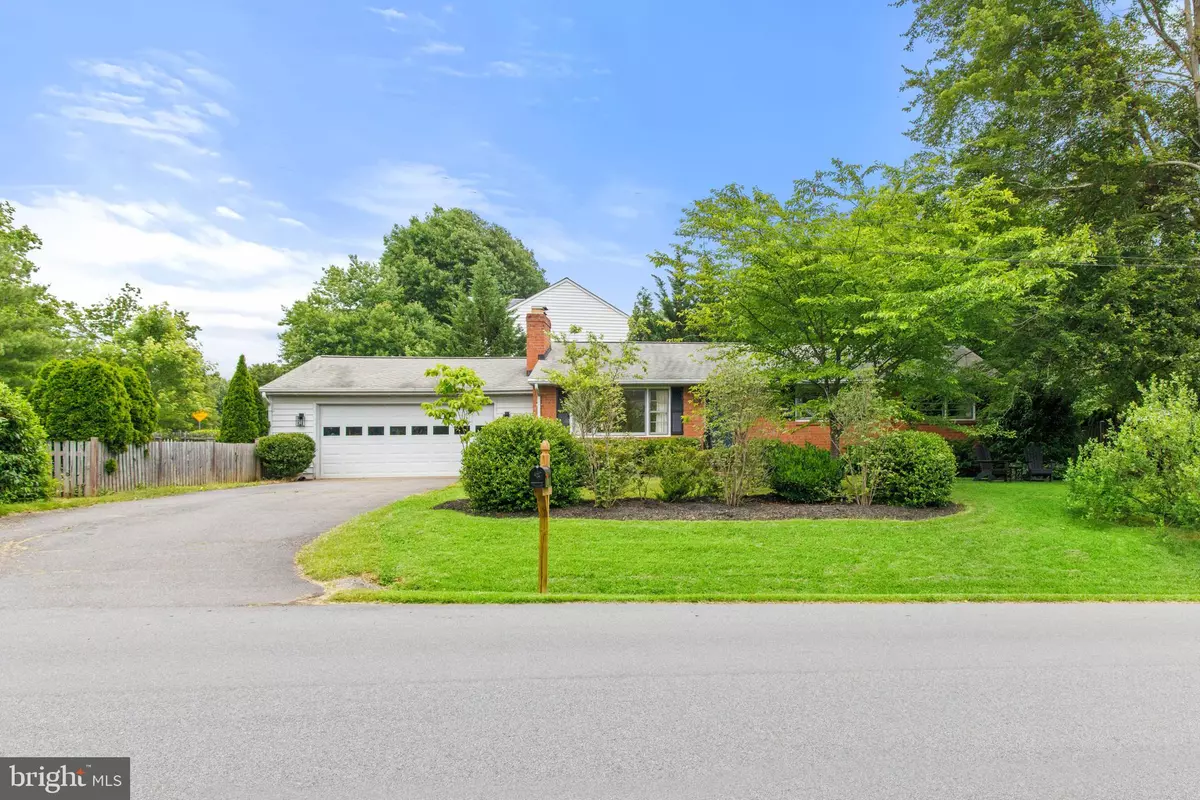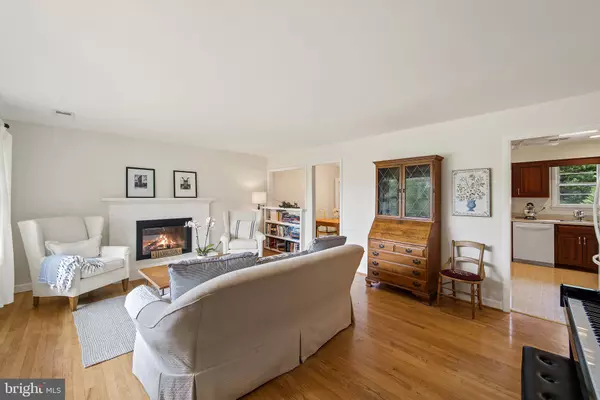$600,000
$599,900
For more information regarding the value of a property, please contact us for a free consultation.
3 Beds
2 Baths
3,002 SqFt
SOLD DATE : 07/08/2022
Key Details
Sold Price $600,000
Property Type Single Family Home
Sub Type Detached
Listing Status Sold
Purchase Type For Sale
Square Footage 3,002 sqft
Price per Sqft $199
Subdivision Francis
MLS Listing ID VALO2029486
Sold Date 07/08/22
Style Ranch/Rambler
Bedrooms 3
Full Baths 2
HOA Y/N N
Abv Grd Liv Area 1,658
Originating Board BRIGHT
Year Built 1969
Annual Tax Amount $4,132
Tax Year 2022
Lot Size 0.390 Acres
Acres 0.39
Property Description
Charming rambler-style home situated in picturesque Francis Division of Hamilton. Enter on the main level and find hardwood floors throughout and massive windows to let in plenty of natural light. Three painted bedrooms and two full, updated bathrooms located on the main level. The spacious kitchen is attached to a
formal dining area that leads to the back patio and separate living room. Head down to the lower level to find an expansive fully finished basement with brand new carpet and additional fireplace in the game room, a laundry room, and access to walk-out stairs leading to the backyard with plenty of space to spread out. No HOA to deal with, a pleasant pond across the street, and a few minutes walk to downtown. A quick drive to Purcellville, RT 7, and the commuter bus route. Welcome home!
Location
State VA
County Loudoun
Zoning JLMA2
Rooms
Other Rooms Living Room, Dining Room, Primary Bedroom, Bedroom 2, Bedroom 3, Kitchen, Game Room, Family Room, Den, Laundry, Primary Bathroom, Full Bath
Basement Fully Finished, Connecting Stairway, Outside Entrance, Walkout Stairs, Improved, Interior Access, Rear Entrance, Windows
Main Level Bedrooms 3
Interior
Interior Features Carpet, Ceiling Fan(s), Combination Kitchen/Dining, Entry Level Bedroom, Kitchen - Island, Stall Shower, Dining Area, Floor Plan - Traditional
Hot Water Electric
Heating Heat Pump(s)
Cooling Central A/C
Flooring Hardwood, Laminated, Carpet
Fireplaces Number 2
Equipment Dryer, Dishwasher, Freezer, Stove, Washer, Water Heater, Refrigerator
Fireplace Y
Appliance Dryer, Dishwasher, Freezer, Stove, Washer, Water Heater, Refrigerator
Heat Source Electric
Laundry Basement, Has Laundry, Lower Floor
Exterior
Exterior Feature Patio(s)
Garage Garage - Front Entry
Garage Spaces 4.0
Fence Fully
Waterfront N
Water Access N
Accessibility Level Entry - Main
Porch Patio(s)
Attached Garage 2
Total Parking Spaces 4
Garage Y
Building
Story 2
Foundation Slab
Sewer Public Sewer
Water Public
Architectural Style Ranch/Rambler
Level or Stories 2
Additional Building Above Grade, Below Grade
New Construction N
Schools
Elementary Schools Hamilton
Middle Schools Blue Ridge
High Schools Loudoun Valley
School District Loudoun County Public Schools
Others
Pets Allowed Y
Senior Community No
Tax ID 419481836000
Ownership Fee Simple
SqFt Source Assessor
Acceptable Financing Conventional, Cash, Contract, FHA, VA, USDA
Listing Terms Conventional, Cash, Contract, FHA, VA, USDA
Financing Conventional,Cash,Contract,FHA,VA,USDA
Special Listing Condition Standard
Pets Description No Pet Restrictions
Read Less Info
Want to know what your home might be worth? Contact us for a FREE valuation!

Our team is ready to help you sell your home for the highest possible price ASAP

Bought with Alexander J Bracke • Pearson Smith Realty, LLC

43777 Central Station Dr, Suite 390, Ashburn, VA, 20147, United States
GET MORE INFORMATION






