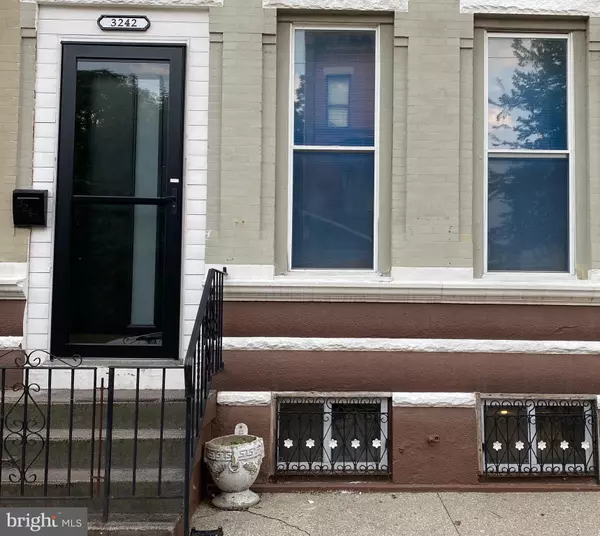$230,000
$245,000
6.1%For more information regarding the value of a property, please contact us for a free consultation.
5 Beds
2 Baths
2,471 SqFt
SOLD DATE : 05/25/2022
Key Details
Sold Price $230,000
Property Type Townhouse
Sub Type Interior Row/Townhouse
Listing Status Sold
Purchase Type For Sale
Square Footage 2,471 sqft
Price per Sqft $93
Subdivision Nicetown-Tioga
MLS Listing ID PAPH2099994
Sold Date 05/25/22
Style Straight Thru
Bedrooms 5
Full Baths 2
HOA Y/N N
Abv Grd Liv Area 2,471
Originating Board BRIGHT
Year Built 1929
Annual Tax Amount $335
Tax Year 2022
Lot Size 1,306 Sqft
Acres 0.03
Lot Dimensions 16.00 x 80.00
Property Description
Welcome to 3242 N. 15th Street . Where Opportunity is knocking on this 3-Story 5 Bedroom Home in Philadelphia's Nicetown Section. Centrally located, This home is within walking distance to Temple University Hospital Campus and Temple Medical Schools Campus and Student Dorms/Housing. You will find New Construction Development throughout the area.
Enter this original owner and lovingly maintained family Home offering 2,000+ sq. ft.. Walkthrough the full view front door to the foyer entrance with decorative ceramic tile flooring and wood molding. You will be greeted with gorgeous custom wood molding throughout, a one-of-a kind mantel in Living Room, glass-etched interior doors. An upgraded large eat-in kitchen. A dining room for your family entertaining. Exit to rear yard from Kitchen. Upper two levels of feature 5 large bedrooms with closets, wood flooring and wall to wall carpeting and plenty of space. An extra 3 piece ceramic tile bathroom feature upgrades and lots of space. Laundry area is conveniently located on main level. Second level features a walk in closet in hallway. High ceilings, beautiful stair cases and many extras.
Walking distance to transportation, schools, community centers.
Schedule your appointment today and see the many benefits this property can offer to you.
Location
State PA
County Philadelphia
Area 19140 (19140)
Zoning RSA5
Rooms
Basement Other
Interior
Hot Water Natural Gas
Heating Forced Air
Cooling Window Unit(s)
Heat Source Oil
Laundry Main Floor
Exterior
Garage Spaces 2.0
Water Access N
Accessibility None
Total Parking Spaces 2
Garage N
Building
Story 3
Foundation Brick/Mortar
Sewer Public Sewer
Water Public
Architectural Style Straight Thru
Level or Stories 3
Additional Building Above Grade, Below Grade
New Construction N
Schools
School District The School District Of Philadelphia
Others
Senior Community No
Tax ID 112173100
Ownership Fee Simple
SqFt Source Assessor
Acceptable Financing Cash, Conventional, FHA
Listing Terms Cash, Conventional, FHA
Financing Cash,Conventional,FHA
Special Listing Condition Standard
Read Less Info
Want to know what your home might be worth? Contact us for a FREE valuation!

Our team is ready to help you sell your home for the highest possible price ASAP

Bought with Ryan Straub • Neighborhood Real Estate

43777 Central Station Dr, Suite 390, Ashburn, VA, 20147, United States
GET MORE INFORMATION






