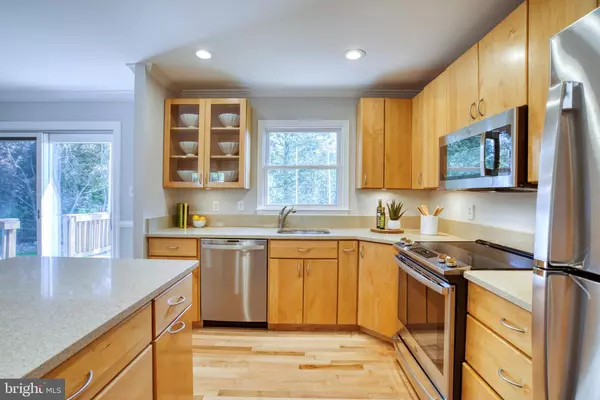$687,500
$625,000
10.0%For more information regarding the value of a property, please contact us for a free consultation.
3 Beds
3 Baths
1,436 SqFt
SOLD DATE : 05/23/2022
Key Details
Sold Price $687,500
Property Type Single Family Home
Sub Type Detached
Listing Status Sold
Purchase Type For Sale
Square Footage 1,436 sqft
Price per Sqft $478
Subdivision Stuart Ridge
MLS Listing ID VAFX2063766
Sold Date 05/23/22
Style Split Level
Bedrooms 3
Full Baths 3
HOA Y/N N
Abv Grd Liv Area 1,161
Originating Board BRIGHT
Year Built 1976
Annual Tax Amount $6,469
Tax Year 2021
Lot Size 9,988 Sqft
Acres 0.23
Property Description
OPEN HOUSE IS CANCELLED! Under Contract. This 3 bedroom, 3 full bath sun-filled, gorgeous home is sited on a wonderful cul-de-sac non-through street and located in the desirable Stuart Ridge neighborhood. This open floor plan boasts hardwood floors, fresh paint throughout, an updated kitchen with an island, Silestone countertops and stainless-steel appliances, a deck, a stone fireplace in the family room, recessed lighting, updated primary suite, new carpet, updated hall bathroom, new light fixtures and lower-level recreation room to include a work area, a newly updated full bath and laundry room as well as built-ins and fireplace. The yard is professionally landscaped with a stone front walk and stepping stones on the side of home. Shows like a model and very well maintained, this home is move in ready! Neighorhood is approximately 10 mins or so to the Silver Line Metro or Dulles airport, just mins to Rt. 7, Reston Town Center, Dulles Toll Rd, North Point Shopping Center trail nearby. NO HOA, however, Residents have the option to join Reston Association and all the amenities such as pools, trails, tennis and more.
Location
State VA
County Fairfax
Zoning 131
Rooms
Other Rooms Living Room, Dining Room, Primary Bedroom, Bedroom 2, Bedroom 3, Kitchen, Laundry, Recreation Room, Bathroom 2, Primary Bathroom, Full Bath
Basement Full
Interior
Interior Features Breakfast Area, Kitchen - Island, Primary Bath(s), Window Treatments, Wood Floors, Floor Plan - Open, Combination Kitchen/Dining
Hot Water Electric
Heating Forced Air
Cooling Central A/C
Fireplaces Number 2
Equipment Built-In Microwave, Dishwasher, Disposal, Dryer, Exhaust Fan, Icemaker, Oven/Range - Electric, Refrigerator, Washer
Fireplace Y
Appliance Built-In Microwave, Dishwasher, Disposal, Dryer, Exhaust Fan, Icemaker, Oven/Range - Electric, Refrigerator, Washer
Heat Source Electric
Exterior
Exterior Feature Deck(s)
Garage Garage - Front Entry
Garage Spaces 3.0
Fence Partially, Rear
Utilities Available Cable TV Available
Waterfront N
Water Access N
Roof Type Composite
Accessibility None
Porch Deck(s)
Parking Type Attached Garage, Driveway, Off Street
Attached Garage 1
Total Parking Spaces 3
Garage Y
Building
Lot Description Cul-de-sac
Story 3
Foundation Permanent
Sewer Public Septic, Public Sewer
Water Public
Architectural Style Split Level
Level or Stories 3
Additional Building Above Grade, Below Grade
New Construction N
Schools
Elementary Schools Armstrong
Middle Schools Herndon
High Schools Herndon
School District Fairfax County Public Schools
Others
Senior Community No
Tax ID 0113 03 0169
Ownership Fee Simple
SqFt Source Assessor
Acceptable Financing Cash, Conventional, FHA, VA
Listing Terms Cash, Conventional, FHA, VA
Financing Cash,Conventional,FHA,VA
Special Listing Condition Standard
Read Less Info
Want to know what your home might be worth? Contact us for a FREE valuation!

Our team is ready to help you sell your home for the highest possible price ASAP

Bought with Maria M Walkup • National Realty, LLC

43777 Central Station Dr, Suite 390, Ashburn, VA, 20147, United States
GET MORE INFORMATION






