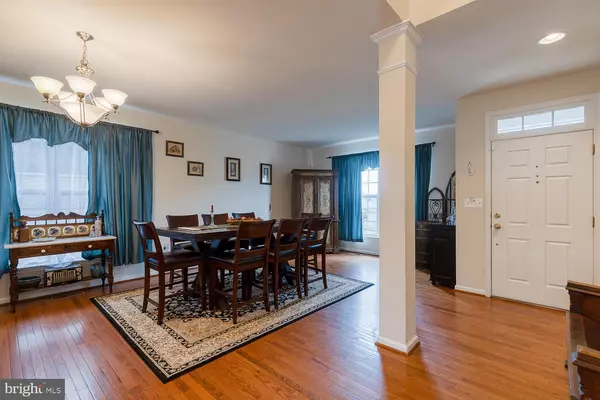$550,000
$529,900
3.8%For more information regarding the value of a property, please contact us for a free consultation.
4 Beds
4 Baths
3,926 SqFt
SOLD DATE : 05/27/2022
Key Details
Sold Price $550,000
Property Type Single Family Home
Sub Type Detached
Listing Status Sold
Purchase Type For Sale
Square Footage 3,926 sqft
Price per Sqft $140
Subdivision Carriage Hill At Falls
MLS Listing ID VAST2010070
Sold Date 05/27/22
Style Traditional
Bedrooms 4
Full Baths 3
Half Baths 1
HOA Fees $107/qua
HOA Y/N Y
Abv Grd Liv Area 2,988
Originating Board BRIGHT
Year Built 2007
Available Date 2022-04-09
Annual Tax Amount $3,832
Tax Year 2021
Lot Size 6,290 Sqft
Acres 0.14
Property Sub-Type Detached
Property Description
Stunning Colonial with just over 3900 finished square feet and updates that are sure to impress! Gleaming hardwood floors welcome you into the foyer, living room, and dining room, and extend through the kitchen, breakfast area, hallway, half-bath, and office. This open concept home has a 2-story great room with a fireplace and an abundance of natural light from its beautifully arched windows. The well-appointed gourmet kitchen offers endless cabinets, double ovens, a gas cooktop, granite counters with backsplash, and a desk in the breakfast area. Reclaimed wood accent walls have been added in the great room and in the laundry room. The laundry room also has custom built shelves and benches. Upstairs, you will find a large primary suite with an updated walk-in closet, dressing area, and linen closet. The walk-in closet has custom organizers. Three other nice size bedrooms and a full hall bath with double sinks complete the upper level. There is BRAND NEW CARPET on the main and upper levels. The lower level offers a huge recreation room with ample space for crafts or exercise, and there is a flex room for added possibilities. The egress window opens to the backyard. The back yard backs to trees and has a privacy fence. There is a low maintenance deck and a paver patio for outdoor entertaining. A sprinkler system will help with keeping the lawn looking great all summer long. A new HVAC system was installed in 2020, and a new roof and attic fan were installed in 2021. This home is in a great location for commuting with commuter lots and the Virginia Railway Express close by and with the HOV rapidly being extended farther south. Not to mention, it is just a short drive to all that Fredericksburg has to offer with excellent shopping, dining, and entertainment options.
Location
State VA
County Stafford
Zoning R2
Rooms
Other Rooms Living Room, Dining Room, Primary Bedroom, Bedroom 2, Bedroom 3, Bedroom 4, Kitchen, Foyer, Breakfast Room, Great Room, Laundry, Office, Recreation Room, Hobby Room, Primary Bathroom, Full Bath, Half Bath
Basement Connecting Stairway, Partially Finished, Windows
Interior
Interior Features Breakfast Area, Ceiling Fan(s), Combination Dining/Living, Family Room Off Kitchen, Floor Plan - Open, Kitchen - Gourmet, Recessed Lighting, Soaking Tub, Sprinkler System, Stall Shower, Store/Office, Tub Shower, Upgraded Countertops, Walk-in Closet(s), Window Treatments
Hot Water Natural Gas
Heating Forced Air
Cooling Ceiling Fan(s), Central A/C
Flooring Carpet, Ceramic Tile, Hardwood, Laminate Plank
Fireplaces Number 1
Fireplaces Type Electric
Equipment Built-In Microwave, Cooktop, Dishwasher, Disposal, Dryer - Front Loading, Exhaust Fan, Humidifier, Icemaker, Oven - Double, Refrigerator, Washer - Front Loading, Water Heater
Fireplace Y
Window Features Double Pane,Vinyl Clad
Appliance Built-In Microwave, Cooktop, Dishwasher, Disposal, Dryer - Front Loading, Exhaust Fan, Humidifier, Icemaker, Oven - Double, Refrigerator, Washer - Front Loading, Water Heater
Heat Source Natural Gas
Laundry Main Floor, Dryer In Unit, Washer In Unit
Exterior
Parking Features Garage - Front Entry
Garage Spaces 4.0
Fence Rear, Privacy, Wood
Amenities Available Common Grounds, Tot Lots/Playground, Other
Water Access N
View Trees/Woods
Accessibility None
Attached Garage 2
Total Parking Spaces 4
Garage Y
Building
Lot Description Backs to Trees
Story 3
Foundation Concrete Perimeter
Sewer Public Sewer
Water Public
Architectural Style Traditional
Level or Stories 3
Additional Building Above Grade, Below Grade
New Construction N
Schools
Elementary Schools Falmouth
Middle Schools Drew
High Schools Stafford
School District Stafford County Public Schools
Others
HOA Fee Include Trash
Senior Community No
Tax ID 53H 1 96
Ownership Fee Simple
SqFt Source Estimated
Special Listing Condition Standard
Read Less Info
Want to know what your home might be worth? Contact us for a FREE valuation!

Our team is ready to help you sell your home for the highest possible price ASAP

Bought with Leigh E Burnley • Berkshire Hathaway HomeServices PenFed Realty
GET MORE INFORMATION






