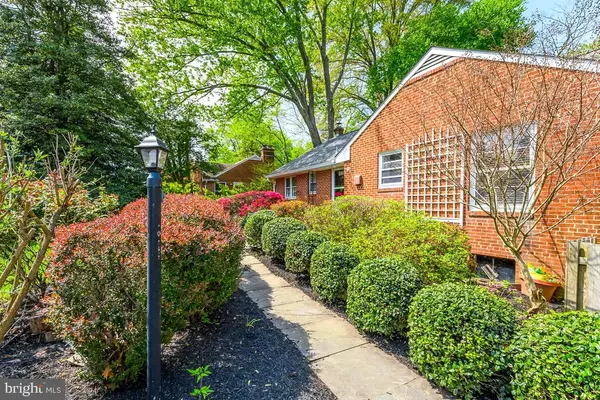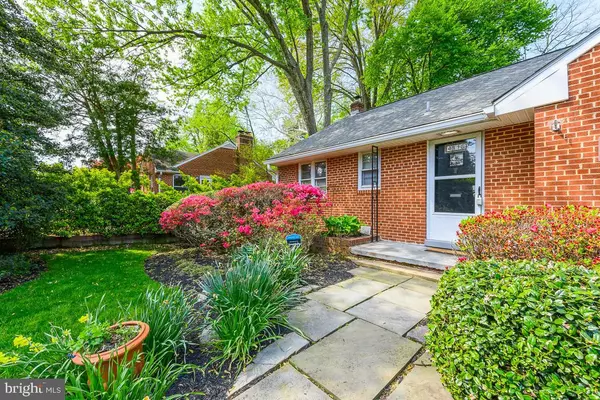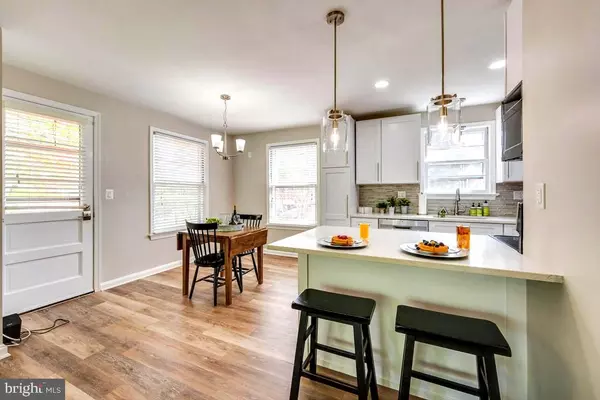$715,000
$699,000
2.3%For more information regarding the value of a property, please contact us for a free consultation.
4 Beds
3 Baths
2,402 SqFt
SOLD DATE : 06/22/2022
Key Details
Sold Price $715,000
Property Type Single Family Home
Sub Type Detached
Listing Status Sold
Purchase Type For Sale
Square Footage 2,402 sqft
Price per Sqft $297
Subdivision Halemhurst
MLS Listing ID VAFC2001560
Sold Date 06/22/22
Style Raised Ranch/Rambler
Bedrooms 4
Full Baths 3
HOA Y/N N
Abv Grd Liv Area 1,251
Originating Board BRIGHT
Year Built 1954
Annual Tax Amount $4,952
Tax Year 2020
Lot Size 0.408 Acres
Acres 0.41
Property Description
Back on market...Loan did not go through. Gorgeous all brick single-family home in the heart of Fairfax. Well-appointed renovated kitchen with new cabinets, white quartz countertops, and stainless steel appliances. Freshly painted throughout with new LVT flooring on the main level. Lower level full kitchen, bathroom, and a separate bedroom for out-of-town guests. Also provides a separate walk-out level for complete privacy. Sit on your patio overlooking a secluded landscaped backyard. 1 mile to GMU and under 2 miles to Vienna Metro. This is a dream home for commuters in model-home condition. Spend more time at home and not in traffic! Must wear a mask during showings.
Location
State VA
County Fairfax City
Zoning RM
Direction East
Rooms
Other Rooms Living Room, Dining Room, Primary Bedroom, Bedroom 2, Bedroom 3, Bedroom 4, Kitchen, Family Room, Utility Room, Bathroom 2, Primary Bathroom, Full Bath
Basement Daylight, Partial, Connecting Stairway, Rear Entrance, Heated, Outside Entrance, Interior Access, Shelving, Windows, Walkout Stairs
Main Level Bedrooms 3
Interior
Interior Features Ceiling Fan(s), Floor Plan - Traditional, Primary Bath(s), Tub Shower, 2nd Kitchen, Cedar Closet(s), Dining Area, Family Room Off Kitchen, Floor Plan - Open, Upgraded Countertops
Hot Water Electric
Heating Forced Air
Cooling Central A/C
Flooring Hardwood, Ceramic Tile, Vinyl, Carpet
Fireplaces Number 2
Fireplaces Type Wood
Equipment Dishwasher, Disposal, Dryer, Oven/Range - Gas, Refrigerator, Stainless Steel Appliances, Washer, Water Heater
Fireplace Y
Appliance Dishwasher, Disposal, Dryer, Oven/Range - Gas, Refrigerator, Stainless Steel Appliances, Washer, Water Heater
Heat Source Oil
Exterior
Exterior Feature Porch(es), Deck(s)
Utilities Available Above Ground
Waterfront N
Water Access N
View Garden/Lawn
Accessibility None
Porch Porch(es), Deck(s)
Road Frontage Public
Garage N
Building
Story 2
Foundation Block
Sewer Public Sewer
Water Public
Architectural Style Raised Ranch/Rambler
Level or Stories 2
Additional Building Above Grade, Below Grade
New Construction N
Schools
Elementary Schools Daniels Run
Middle Schools Lanier
High Schools Fairfax
School District Fairfax County Public Schools
Others
Pets Allowed Y
Senior Community No
Tax ID 57 4 05 04 085
Ownership Fee Simple
SqFt Source Estimated
Acceptable Financing Cash, Conventional, FHA, FNMA, FHLMC, VA
Horse Property N
Listing Terms Cash, Conventional, FHA, FNMA, FHLMC, VA
Financing Cash,Conventional,FHA,FNMA,FHLMC,VA
Special Listing Condition Standard
Pets Description No Pet Restrictions
Read Less Info
Want to know what your home might be worth? Contact us for a FREE valuation!

Our team is ready to help you sell your home for the highest possible price ASAP

Bought with Angel Arturo Cruz Jr. • Keller Williams Realty

43777 Central Station Dr, Suite 390, Ashburn, VA, 20147, United States
GET MORE INFORMATION






