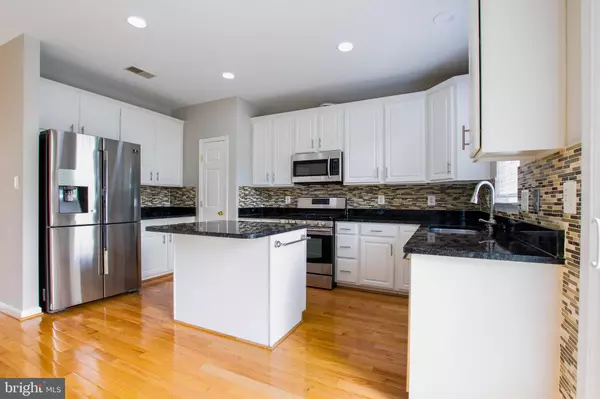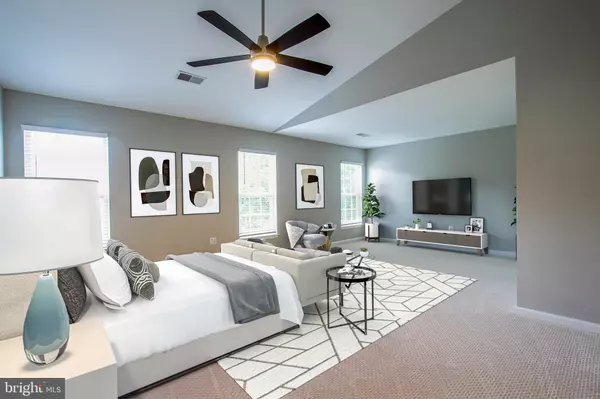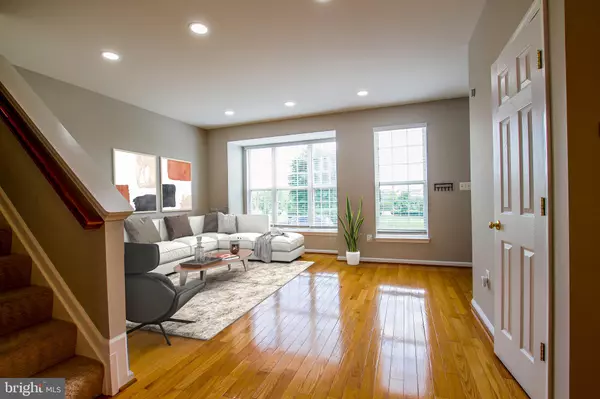$620,160
$647,000
4.1%For more information regarding the value of a property, please contact us for a free consultation.
4 Beds
4 Baths
2,950 SqFt
SOLD DATE : 08/15/2022
Key Details
Sold Price $620,160
Property Type Townhouse
Sub Type Interior Row/Townhouse
Listing Status Sold
Purchase Type For Sale
Square Footage 2,950 sqft
Price per Sqft $210
Subdivision Ashburn Village
MLS Listing ID VALO2030628
Sold Date 08/15/22
Style Other
Bedrooms 4
Full Baths 3
Half Baths 1
HOA Fees $116/mo
HOA Y/N Y
Abv Grd Liv Area 2,192
Originating Board BRIGHT
Year Built 2001
Annual Tax Amount $5,366
Tax Year 2022
Lot Size 2,614 Sqft
Acres 0.06
Property Description
Welcome home to your new BEAUTIFUL and spacious townhome that feels like a single family homes with just under 3,000 sq ft of living space! Gleaming LVP floors, Granite countertops, shiny SS appliances with over $10,000 in upgrades since Aug 2021 (see full list of upgrades in the documents)!! 4 bedrooms up with a gorgeous primary suite and matching upgraded hall bath. There are also 2 BONUS ROOMS in the basement along with an additional refrigerator, built-in microwave and sink (w/ disposal) in the basement. You'll love all the stretching out and living you can do inside this home. IDEALLY located 400 ft from the community park & down the street access to the sought after Ashburn Village Sports Pavilion (AVSP). The AVSP gives you access to indoor/outdoor pools, tennis courts, racquetball courts, basketball courts, gym, etc and the best part is the membership is included in your HOA dues each month. So convenient and cost-effective! Again, WELCOME HOME!
Location
State VA
County Loudoun
Zoning PDH4
Rooms
Basement Full
Interior
Interior Features Breakfast Area, Combination Dining/Living, Dining Area, Family Room Off Kitchen, Floor Plan - Open, Kitchen - Eat-In, Kitchen - Island, Kitchen - Table Space, Primary Bath(s), Upgraded Countertops, Window Treatments, Wood Floors
Hot Water Natural Gas
Heating Forced Air
Cooling Central A/C, Programmable Thermostat
Flooring Carpet, Hardwood, Laminated
Fireplaces Number 1
Fireplaces Type Gas/Propane
Equipment Dishwasher, Disposal, Dryer, Exhaust Fan, Icemaker, Refrigerator, Extra Refrigerator/Freezer, Stove, Washer, Built-In Microwave, Water Heater
Fireplace Y
Appliance Dishwasher, Disposal, Dryer, Exhaust Fan, Icemaker, Refrigerator, Extra Refrigerator/Freezer, Stove, Washer, Built-In Microwave, Water Heater
Heat Source Natural Gas
Laundry Main Floor
Exterior
Parking Features Garage - Front Entry
Garage Spaces 1.0
Amenities Available Basketball Courts, Common Grounds, Community Center, Exercise Room, Jog/Walk Path, Meeting Room, Party Room, Picnic Area, Pool - Indoor, Pool - Outdoor, Swimming Pool, Racquet Ball, Tennis - Indoor, Tennis Courts, Tot Lots/Playground
Water Access N
Roof Type Architectural Shingle
Accessibility None
Attached Garage 1
Total Parking Spaces 1
Garage Y
Building
Story 3
Foundation Slab, Concrete Perimeter
Sewer Public Septic, Public Sewer
Water Public
Architectural Style Other
Level or Stories 3
Additional Building Above Grade, Below Grade
New Construction N
Schools
Elementary Schools Dominion Trail
Middle Schools Farmwell Station
High Schools Broad Run
School District Loudoun County Public Schools
Others
HOA Fee Include Pool(s),Snow Removal,Trash,Common Area Maintenance,Sewer
Senior Community No
Tax ID 059361118000
Ownership Fee Simple
SqFt Source Assessor
Special Listing Condition Standard
Read Less Info
Want to know what your home might be worth? Contact us for a FREE valuation!

Our team is ready to help you sell your home for the highest possible price ASAP

Bought with Mushtaq Ansari • Ikon Realty - Ashburn
43777 Central Station Dr, Suite 390, Ashburn, VA, 20147, United States
GET MORE INFORMATION






