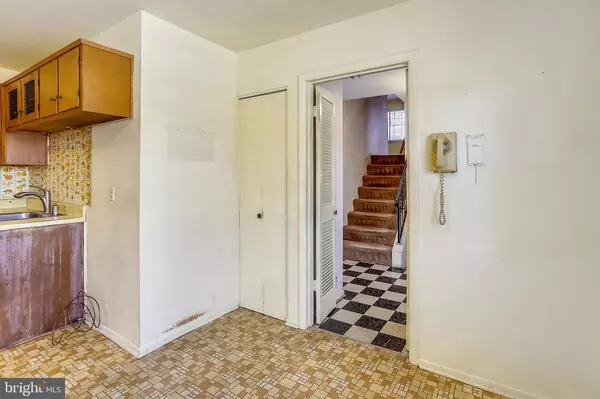$650,000
$625,000
4.0%For more information regarding the value of a property, please contact us for a free consultation.
4 Beds
3 Baths
2,107 SqFt
SOLD DATE : 05/06/2022
Key Details
Sold Price $650,000
Property Type Single Family Home
Sub Type Detached
Listing Status Sold
Purchase Type For Sale
Square Footage 2,107 sqft
Price per Sqft $308
Subdivision Mosby Woods
MLS Listing ID VAFC2001362
Sold Date 05/06/22
Style Split Level
Bedrooms 4
Full Baths 2
Half Baths 1
HOA Y/N N
Abv Grd Liv Area 2,107
Originating Board BRIGHT
Year Built 1963
Annual Tax Amount $5,921
Tax Year 2021
Lot Size 0.254 Acres
Acres 0.25
Property Description
Spacious single-family home in the sought-after Mosby Woods neighborhood! Priced to sell AS-IS. With a little TLC this spacious 4BR/2.5 BA split-level home can be your dream home! Quiet part of Mosby Woods. NO HOA! Minutes to Vienna Metro, Cue Bus, historic Old Town Fairfax, GMU, and Mosaic District. Easy access to routes 66, 50, 123, and 29. Lower level rec room offers a brick front wood burning fireplace with plenty of space to watch movies, sports, and entertain. Off the rec room is a fully remodeled half bath and a large space that can easily be converted into a 5th bedroom, workout space, or office. Main level living room and dining room feature a wall of windows with view of private fenced backyard. Kitchen off of dining room awaits your creativity to design your perfect chefs kitchen with gas cooking! Hardwood floors throughout upper level. Primary bedroom has walk-in closet and fully remodeled bath. This houses generous front yard and backyard patio give you lots of space for entertaining or just relaxing. The attached garage provides plenty of room for a car AND storage. Theres more parking available with a long wide driveway. Floor plan in the virtual tour.... AGENTS: Please include the as is addendum. thank you
Location
State VA
County Fairfax City
Zoning RH
Direction West
Rooms
Other Rooms Living Room, Dining Room, Primary Bedroom, Bedroom 2, Bedroom 3, Bedroom 4, Kitchen, Breakfast Room, Recreation Room, Utility Room
Basement Walkout Level, Side Entrance
Interior
Interior Features Floor Plan - Traditional, Kitchen - Eat-In, Kitchen - Island, Primary Bath(s), Wood Floors
Hot Water Natural Gas
Heating Forced Air
Cooling Central A/C
Flooring Hardwood
Fireplaces Number 1
Fireplaces Type Wood, Brick
Equipment Cooktop, Dishwasher, Disposal, Oven - Wall
Fireplace Y
Appliance Cooktop, Dishwasher, Disposal, Oven - Wall
Heat Source Natural Gas
Laundry Lower Floor
Exterior
Parking Features Garage Door Opener, Garage - Front Entry
Garage Spaces 5.0
Water Access N
Accessibility None
Attached Garage 1
Total Parking Spaces 5
Garage Y
Building
Story 3
Foundation Crawl Space, Slab
Sewer Public Sewer
Water Public
Architectural Style Split Level
Level or Stories 3
Additional Building Above Grade, Below Grade
New Construction N
Schools
Elementary Schools Providence
High Schools Fairfax
School District Fairfax County Public Schools
Others
Senior Community No
Tax ID 47 4 07 P 004
Ownership Fee Simple
SqFt Source Assessor
Acceptable Financing Conventional, Cash
Listing Terms Conventional, Cash
Financing Conventional,Cash
Special Listing Condition Standard
Read Less Info
Want to know what your home might be worth? Contact us for a FREE valuation!

Our team is ready to help you sell your home for the highest possible price ASAP

Bought with Ahmed M Gomaa • Samson Properties
43777 Central Station Dr, Suite 390, Ashburn, VA, 20147, United States
GET MORE INFORMATION






