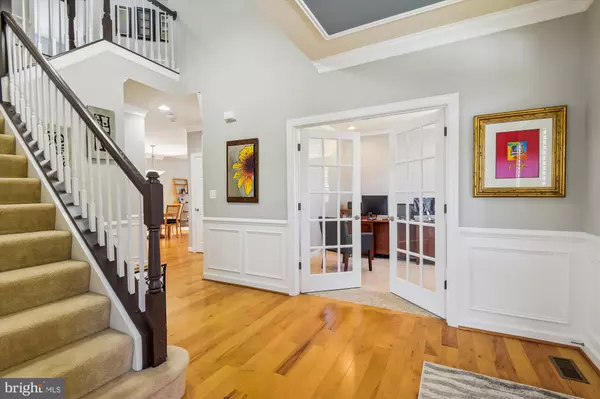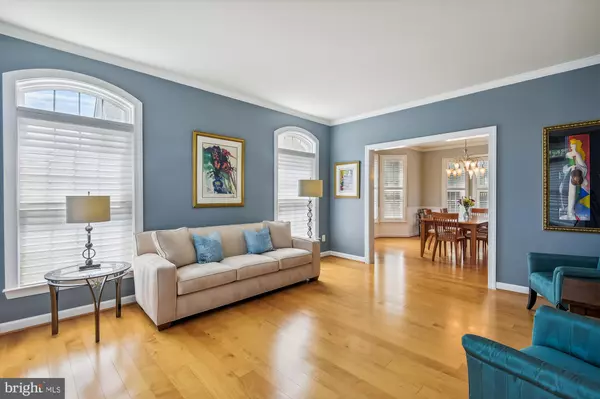$895,000
$895,000
For more information regarding the value of a property, please contact us for a free consultation.
4 Beds
5 Baths
4,550 SqFt
SOLD DATE : 07/25/2022
Key Details
Sold Price $895,000
Property Type Single Family Home
Sub Type Detached
Listing Status Sold
Purchase Type For Sale
Square Footage 4,550 sqft
Price per Sqft $196
Subdivision Edwards Landing
MLS Listing ID VALO2030616
Sold Date 07/25/22
Style Colonial
Bedrooms 4
Full Baths 4
Half Baths 1
HOA Fees $85/mo
HOA Y/N Y
Abv Grd Liv Area 3,200
Originating Board BRIGHT
Year Built 2005
Annual Tax Amount $8,240
Tax Year 2022
Lot Size 0.270 Acres
Acres 0.27
Property Description
IMPECCABLY MAINTAINED & BEAUTIFULLY APPOINTED IN DESIRABLE EDWARDS LANDING! THIS CENTER HALL COLONIAL HAS 4 BR'S, 4.5 BATHROOMS & OVER 4500 FINISHED SQ FT OF LIVING SPACE ON 3LVLS* INVITING HARDWOOD FLOORS W/ CROWN MOLDING* DBLE GLASS PANELED DOORS OPEN TO THE ML OFFICE W/ BAY WINDOW, RECESSED LIGHTING, PLANTATION SHUTTERS & NEUTRAL CARPETING* THE STACKED FORMAL LR & DR HAVE HDWD FLOORS, CROWN MOLDING, CUSTOM HUNTER DOUGLASS SILHOUETTE BLINDS IN THE LR & TWO BAY WINDOWS & PLANTATION SHUTTERS IN THE DR FOR LOTS OF NATURAL LIGHT* LRGE OPEN KITCHEN W/ HDWD FLOORS, RECESSED LIGHTING, GRANITE COUNTERTOPS, TILE BACKSPLASH, CTR ISLAND W/COOKTOP, DESK AREA, PANTRY, BREAKFAST AREA & ACCESS TO THE DECK* KITCHEN OVERLOOKS THE FR W/ VAULTED CEILING, DECORATIVE MOLDINGS AND GAS FP W/ MANTLE MAKING IT WARM & INVITING FOR FAMILY GATHERINGS OR ENTERTAINING* ML LAUNDRY/MUD RM W/ CABINETRY, UTILITY SINK, TOP LOADING WASHER & DRYER & ACCESS TO THE GARAGE* LOVELY POWDER RM W/TILE FLOORS & PEDESTAL SINK* THE CURVED STAIRCASE WITH CUSTOM SHADOW BOX MOLDING TAKES YOU TO THE BEDROOM LVL* PRIMARY EN SUITE WITH VAULTED CEILING, JULIET BALCONY, EXPANSIVE W/I CLOSET + A LINEN CLOSET & ATTACHED PRIMARY BATH W/TILE FLOORS, SEPARATE DUAL VANITIES W/ GRANITE COUNTERTOPS, SOAKING TUB & STAND ALONE SHOWER W/ DECORATIVE TILE & LISTELLO* 2 ADDL BEDROOMS W/NEUTRAL CARPETING IN ADDITION TO A PRINCESS BR SUITE* FINISHED WALK UP LL HAS A REC RM W/ LVP FLOORS, A BONUS RM W/ NEUTRAL CARPETING, PERFECT FOR WORKING OUT, OVERNIGHT GUESTS OR PERHAPS A CRAFT OR PLAYROOM* TONS OF STORAGE SPACE OR OPPORTUNITIES TO BUILD OUT A MEDIA/THEATRE ROOM* TREX DECK IS PERFECT FOR GRILLING, SMORE'S OR DINING AL FRESCO* REAR FENCE W/ TWO GATES ON EITHER SIDE FOR ACCESS* THIS HOME WILL NOT DISAPPOINT!!!
Location
State VA
County Loudoun
Zoning LB:PRN
Rooms
Other Rooms Living Room, Dining Room, Primary Bedroom, Bedroom 2, Bedroom 3, Bedroom 4, Kitchen, Family Room, Foyer, Breakfast Room, Laundry, Office, Recreation Room, Storage Room, Bonus Room, Primary Bathroom, Full Bath, Half Bath
Basement Walkout Stairs, Rear Entrance, Outside Entrance, Full, Fully Finished
Interior
Interior Features Breakfast Area, Carpet, Ceiling Fan(s), Chair Railings, Crown Moldings, Curved Staircase, Dining Area, Family Room Off Kitchen, Floor Plan - Open, Formal/Separate Dining Room, Kitchen - Eat-In, Kitchen - Gourmet, Kitchen - Island, Kitchen - Table Space, Pantry, Primary Bath(s), Recessed Lighting, Soaking Tub, Tub Shower, Upgraded Countertops, Walk-in Closet(s), Window Treatments, Wood Floors
Hot Water Natural Gas
Heating Forced Air, Zoned
Cooling Ceiling Fan(s), Central A/C, Zoned
Flooring Carpet, Ceramic Tile, Hardwood, Luxury Vinyl Plank
Fireplaces Number 1
Fireplaces Type Fireplace - Glass Doors, Insert, Mantel(s)
Equipment Built-In Microwave, Cooktop, Dishwasher, Disposal, Dryer, Humidifier, Icemaker, Oven - Wall, Oven - Single, Refrigerator, Washer, Water Heater
Fireplace Y
Window Features Bay/Bow
Appliance Built-In Microwave, Cooktop, Dishwasher, Disposal, Dryer, Humidifier, Icemaker, Oven - Wall, Oven - Single, Refrigerator, Washer, Water Heater
Heat Source Natural Gas
Laundry Main Floor
Exterior
Exterior Feature Deck(s)
Parking Features Garage - Front Entry, Garage Door Opener, Inside Access
Garage Spaces 2.0
Fence Rear, Wood
Utilities Available Cable TV Available
Amenities Available Club House, Jog/Walk Path, Pool - Outdoor, Tennis Courts, Tot Lots/Playground
Water Access N
View Trees/Woods
Accessibility None
Porch Deck(s)
Attached Garage 2
Total Parking Spaces 2
Garage Y
Building
Lot Description Front Yard, Landscaping, Rear Yard, SideYard(s)
Story 3
Foundation Other
Sewer Public Sewer
Water Public
Architectural Style Colonial
Level or Stories 3
Additional Building Above Grade, Below Grade
Structure Type 9'+ Ceilings,Vaulted Ceilings
New Construction N
Schools
Elementary Schools Ball'S Bluff
Middle Schools Smart'S Mill
High Schools Tuscarora
School District Loudoun County Public Schools
Others
HOA Fee Include Management,Pool(s),Reserve Funds,Snow Removal,Trash
Senior Community No
Tax ID 147473497000
Ownership Fee Simple
SqFt Source Assessor
Security Features Smoke Detector,Security System
Special Listing Condition Standard
Read Less Info
Want to know what your home might be worth? Contact us for a FREE valuation!

Our team is ready to help you sell your home for the highest possible price ASAP

Bought with Casey C Samson • Samson Properties
43777 Central Station Dr, Suite 390, Ashburn, VA, 20147, United States
GET MORE INFORMATION






