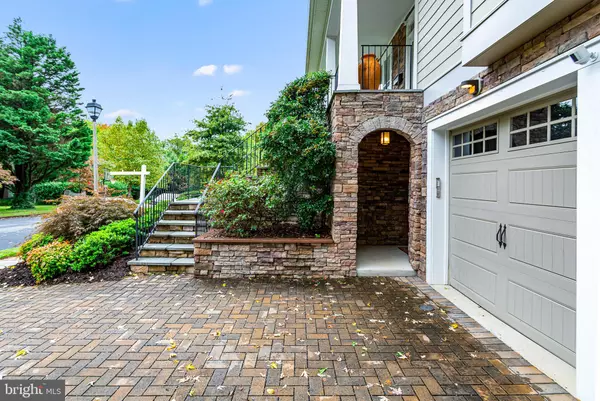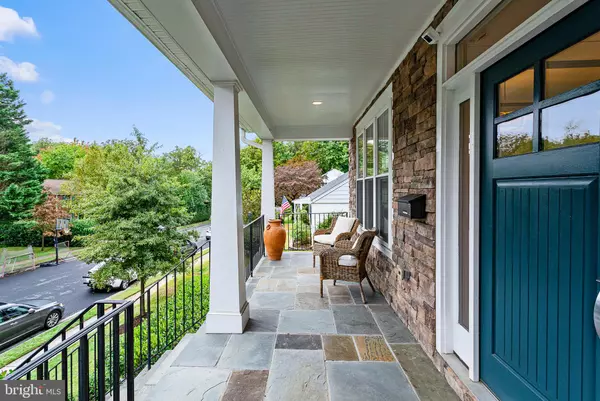$2,100,000
$2,375,000
11.6%For more information regarding the value of a property, please contact us for a free consultation.
7 Beds
8 Baths
6,002 SqFt
SOLD DATE : 11/08/2022
Key Details
Sold Price $2,100,000
Property Type Single Family Home
Sub Type Detached
Listing Status Sold
Purchase Type For Sale
Square Footage 6,002 sqft
Price per Sqft $349
Subdivision Country Club Manor
MLS Listing ID VAAR2023514
Sold Date 11/08/22
Style Craftsman
Bedrooms 7
Full Baths 7
Half Baths 1
HOA Y/N N
Abv Grd Liv Area 4,612
Originating Board BRIGHT
Year Built 2016
Annual Tax Amount $17,963
Tax Year 2022
Lot Size 7,000 Sqft
Acres 0.16
Property Description
Welcome to the close knit community of Country Club Manor and this 2016 custom craftsman home having over 6000 sq ft of space with 7 bedrooms and 7.5 bathrooms on 4 levels. Stepping through the front door from your elevated porch that provides quiet views of the street, you will notice the expansive open floor plan, the high ceilings, the impeccable woodwork and plentiful light streaming through the multiple transom windows. On your left through the French doors is a bedroom that can be used as an office that includes an abundance of windows, an en-suite bathroom and a large walk-in closet. On your right is the formal dining room with a sizeable bay window and bench that leads into the Butler's pantry having a wine fridge, a dumbwaiter and a refuse shoot. Continuing through, you reach the gourmet kitchen which opens to the breakfast area and the family room. You can whip up any meal with the high end appliances that include a 6 burner stove with a built in grill, a commercial grade hood and a 72" side by side refrigerator. No expense was spared in the kitchen that also has an oversized center island, high end countertops, an attractive back splash and two sinks. The family room can be warmed by the gas fireplace as you relax below your coffered ceilings knowing that the home is fully protected with a robust security system. Just outside of the breakfast area is a composite deck, with ample room for a grill, that leads down to a flat backyard for easy entertaining. The first upper level features the primary suite with a walk-in closet and a spa like ensuite bath having a trough sink, a stand alone tub, motorized blinds and an enlarged glass enclosed shower with multiple shower heads. Additionally, there are 3 more bedrooms on this level, each with its own en-suite bath, and a laundry room conveniently located between the bedrooms. Continuing up to the second upper level, you will find the 6th bedroom, a full bathroom, and a loft area that can be used as a play area, lounge or art studio. Down in the lower level, you will find a mud room, a fitness room with a padded floor, a common area that includes a wet bar, the 7th bedroom and an ensuite bath. The lower level provides direct access to a front walk out entrance, a side walk up entrance and the 2-car garage.
Location
State VA
County Arlington
Zoning R-10
Rooms
Basement Fully Finished, Outside Entrance, Garage Access
Main Level Bedrooms 1
Interior
Interior Features Breakfast Area, Butlers Pantry, Entry Level Bedroom, Family Room Off Kitchen, Floor Plan - Open, Formal/Separate Dining Room, Kitchen - Gourmet, Soaking Tub, Upgraded Countertops, Walk-in Closet(s), Wet/Dry Bar, Window Treatments, Wood Floors, Kitchen - Island, Primary Bath(s)
Hot Water Natural Gas
Heating Forced Air
Cooling Central A/C
Fireplaces Number 1
Fireplaces Type Fireplace - Glass Doors, Gas/Propane
Equipment Built-In Microwave, Commercial Range, Dishwasher, Disposal, Dual Flush Toilets, Dryer, ENERGY STAR Refrigerator, Icemaker, Oven/Range - Gas, Range Hood, Six Burner Stove, Stainless Steel Appliances, Washer, Water Heater
Fireplace Y
Appliance Built-In Microwave, Commercial Range, Dishwasher, Disposal, Dual Flush Toilets, Dryer, ENERGY STAR Refrigerator, Icemaker, Oven/Range - Gas, Range Hood, Six Burner Stove, Stainless Steel Appliances, Washer, Water Heater
Heat Source Natural Gas
Exterior
Garage Additional Storage Area, Garage - Front Entry, Garage Door Opener, Inside Access
Garage Spaces 4.0
Water Access N
Accessibility 2+ Access Exits, 32\"+ wide Doors, 48\"+ Halls, Doors - Swing In
Attached Garage 2
Total Parking Spaces 4
Garage Y
Building
Story 4
Foundation Concrete Perimeter
Sewer Public Sewer
Water Public
Architectural Style Craftsman
Level or Stories 4
Additional Building Above Grade, Below Grade
New Construction N
Schools
Elementary Schools Jamestown
Middle Schools Williamsburg
High Schools Yorktown
School District Arlington County Public Schools
Others
Pets Allowed Y
Senior Community No
Tax ID 03-021-013
Ownership Fee Simple
SqFt Source Assessor
Acceptable Financing Cash, Conventional, VA
Listing Terms Cash, Conventional, VA
Financing Cash,Conventional,VA
Special Listing Condition Standard
Pets Description No Pet Restrictions
Read Less Info
Want to know what your home might be worth? Contact us for a FREE valuation!

Our team is ready to help you sell your home for the highest possible price ASAP

Bought with Dean P Yeonas • Yeonas & Shafran Real Estate, LLC

43777 Central Station Dr, Suite 390, Ashburn, VA, 20147, United States
GET MORE INFORMATION





