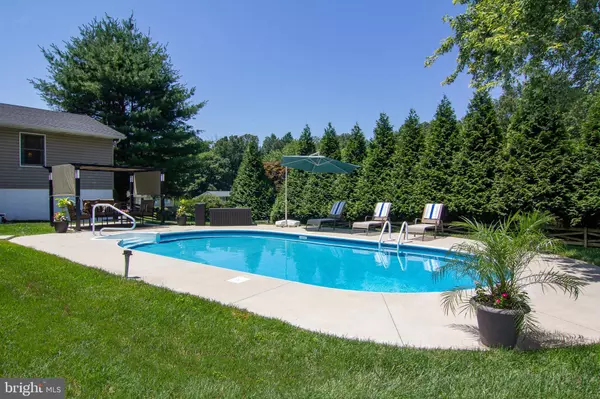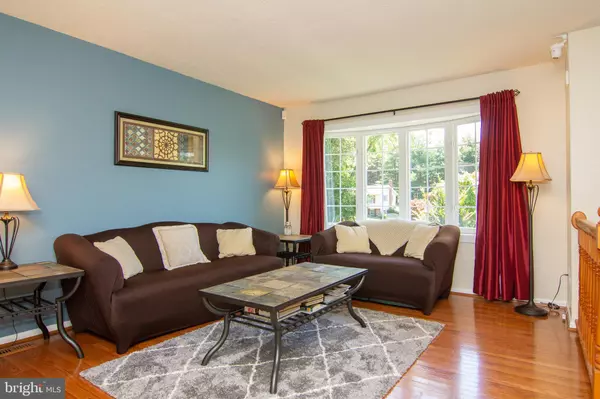$433,000
$445,099
2.7%For more information regarding the value of a property, please contact us for a free consultation.
4 Beds
2 Baths
1,575 SqFt
SOLD DATE : 08/27/2021
Key Details
Sold Price $433,000
Property Type Single Family Home
Sub Type Detached
Listing Status Sold
Purchase Type For Sale
Square Footage 1,575 sqft
Price per Sqft $274
Subdivision None Available
MLS Listing ID MDCR2000122
Sold Date 08/27/21
Style Split Foyer
Bedrooms 4
Full Baths 2
HOA Y/N N
Abv Grd Liv Area 1,022
Originating Board BRIGHT
Year Built 1976
Annual Tax Amount $2,605
Tax Year 2021
Lot Size 0.462 Acres
Acres 0.46
Property Description
Enjoy that country feeling and still be minutes to major roads Located on a cul-de sac with added benefits of a screened in porch overlooking your oval in-ground pool . new covered seating at the pool Updated kitchen with new granite countertops, updated kitchen cabinets. Nice pantry in kitchen Newer roof. (2020)Sunlight abounds in the living room thru the bow window. Wood floors thru out the main floor Family room sits quietly on the lower level with its own exit to the side and backyard and the pool areas Lower level also has a bedroom and full bath giving your guest or whoever you wish their own private area . Extra storage / workshop is also found on the lower level. stacked washer and dryer Water softener ad neutralizer attic fan installed 2020 Programmable thermostats
Blue Ribbon school for your elementary a children
House is located in Carroll Co but carries 21136 zip New price adjustment !!
Location
State MD
County Carroll
Zoning RESIDENTIAL
Rooms
Other Rooms Living Room, Bedroom 4, Kitchen, Family Room, Bedroom 1, Laundry, Bathroom 2, Bathroom 3, Screened Porch
Basement Fully Finished, Heated, Improved, Outside Entrance, Shelving, Walkout Level, Windows, Workshop
Main Level Bedrooms 3
Interior
Interior Features Attic/House Fan, Carpet, Combination Kitchen/Dining, Floor Plan - Traditional, Pantry, Stall Shower, Upgraded Countertops, Water Treat System, Wood Floors
Hot Water 60+ Gallon Tank, Electric
Heating Central, Forced Air, Programmable Thermostat
Cooling Attic Fan, Ceiling Fan(s), Central A/C, Programmable Thermostat
Flooring Ceramic Tile, Carpet, Wood
Equipment Dishwasher, Dryer - Front Loading, Exhaust Fan, Oven/Range - Electric, Range Hood, Washer - Front Loading, Washer/Dryer Stacked
Window Features Bay/Bow
Appliance Dishwasher, Dryer - Front Loading, Exhaust Fan, Oven/Range - Electric, Range Hood, Washer - Front Loading, Washer/Dryer Stacked
Heat Source Central, Oil
Exterior
Exterior Feature Enclosed, Screened, Porch(es)
Garage Spaces 2.0
Fence Partially, Rear, Wood
Pool In Ground, Vinyl
Utilities Available Cable TV, Phone, Under Ground
Waterfront N
Water Access N
Roof Type Architectural Shingle
Accessibility None
Porch Enclosed, Screened, Porch(es)
Parking Type Driveway
Total Parking Spaces 2
Garage N
Building
Lot Description Cleared, Cul-de-sac, Front Yard, Landscaping, Rear Yard
Story 2
Foundation Active Radon Mitigation
Sewer On Site Septic, Septic Exists
Water Well
Architectural Style Split Foyer
Level or Stories 2
Additional Building Above Grade, Below Grade
Structure Type Dry Wall
New Construction N
Schools
Elementary Schools Sandymount
Middle Schools Shiloh
School District Carroll County Public Schools
Others
Senior Community No
Tax ID 0704034570
Ownership Fee Simple
SqFt Source Assessor
Special Listing Condition Standard
Read Less Info
Want to know what your home might be worth? Contact us for a FREE valuation!

Our team is ready to help you sell your home for the highest possible price ASAP

Bought with William J Gosnell • Cummings & Co. Realtors

43777 Central Station Dr, Suite 390, Ashburn, VA, 20147, United States
GET MORE INFORMATION






