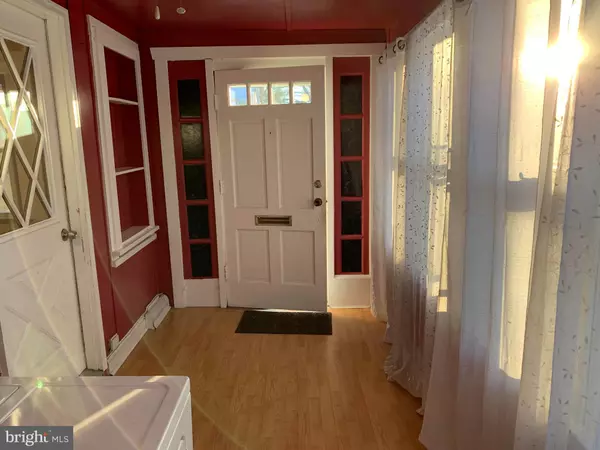$159,999
$159,999
For more information regarding the value of a property, please contact us for a free consultation.
3 Beds
1 Bath
938 SqFt
SOLD DATE : 04/27/2021
Key Details
Sold Price $159,999
Property Type Single Family Home
Sub Type Detached
Listing Status Sold
Purchase Type For Sale
Square Footage 938 sqft
Price per Sqft $170
Subdivision Prospect Heights
MLS Listing ID NJME307170
Sold Date 04/27/21
Style Ranch/Rambler
Bedrooms 3
Full Baths 1
HOA Y/N N
Abv Grd Liv Area 938
Originating Board BRIGHT
Year Built 1933
Annual Tax Amount $4,175
Tax Year 2019
Lot Size 5,000 Sqft
Acres 0.11
Lot Dimensions 40.00 x 125.00
Property Description
Desirable neighborhood in Prospect Heights offers this 3 bedroom Ranch Style home with cozy porch and hardwood floors throughout. Sunny livingroom offers space for dining area and the kitchen also has space for additional seating for morning coffee. The generous size deck overlooks a double lot that offers room to expand or enjoy on summer evenings. An ample sized shed provides additional storage. Central air makes this a great value in the warm summer months.
Location
State NJ
County Mercer
Area Ewing Twp (21102)
Zoning R-2
Direction North
Rooms
Other Rooms Sun/Florida Room
Basement Outside Entrance, Side Entrance, Unfinished, Other
Main Level Bedrooms 3
Interior
Hot Water Natural Gas
Heating Baseboard - Hot Water
Cooling Central A/C
Heat Source Natural Gas
Exterior
Exterior Feature Porch(es), Deck(s)
Fence Chain Link
Utilities Available Cable TV Available, Electric Available, Natural Gas Available, Phone Available, Sewer Available, Water Available
Water Access N
Roof Type Asphalt
Accessibility None
Porch Porch(es), Deck(s)
Garage N
Building
Story 1
Sewer Public Sewer
Water Public
Architectural Style Ranch/Rambler
Level or Stories 1
Additional Building Above Grade, Below Grade
New Construction N
Schools
Elementary Schools William L. Antheil E.S.
Middle Schools Gilmore J. Fisher M.S.
High Schools Ewing H.S.
School District Ewing Township Public Schools
Others
Pets Allowed Y
Senior Community No
Tax ID 02-00051-00276
Ownership Fee Simple
SqFt Source Assessor
Acceptable Financing Cash, Conventional
Listing Terms Cash, Conventional
Financing Cash,Conventional
Special Listing Condition Standard
Pets Allowed Cats OK, Dogs OK
Read Less Info
Want to know what your home might be worth? Contact us for a FREE valuation!

Our team is ready to help you sell your home for the highest possible price ASAP

Bought with Allison Hamilton • BHHS Fox & Roach - Robbinsville

43777 Central Station Dr, Suite 390, Ashburn, VA, 20147, United States
GET MORE INFORMATION






