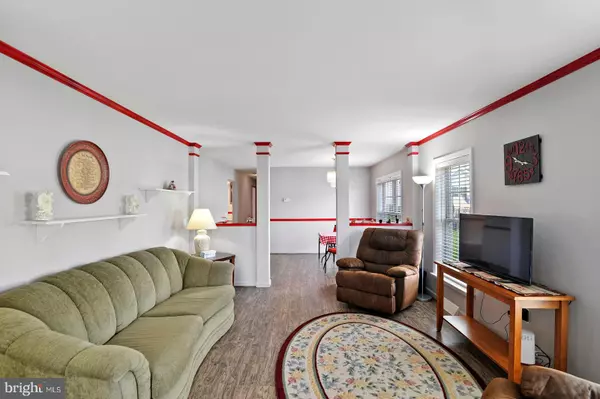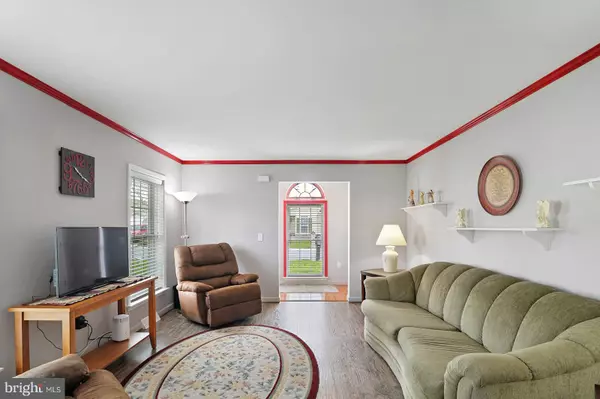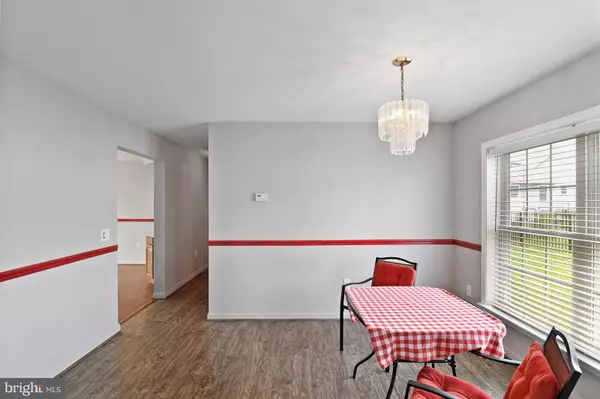$240,000
$240,000
For more information regarding the value of a property, please contact us for a free consultation.
2 Beds
2 Baths
1,400 SqFt
SOLD DATE : 05/27/2022
Key Details
Sold Price $240,000
Property Type Manufactured Home
Sub Type Manufactured
Listing Status Sold
Purchase Type For Sale
Square Footage 1,400 sqft
Price per Sqft $171
Subdivision Fieldstone Village
MLS Listing ID DEKT2009858
Sold Date 05/27/22
Style Ranch/Rambler
Bedrooms 2
Full Baths 2
HOA Fees $113/mo
HOA Y/N Y
Abv Grd Liv Area 1,400
Originating Board BRIGHT
Year Built 2006
Annual Tax Amount $551
Tax Year 2021
Lot Size 6,534 Sqft
Acres 0.15
Lot Dimensions 69.63 x 91.00
Property Description
Welcome to 9 Claystone Drive in the 55+ community of Fieldstone. This home features 2 bedrooms and 2 bathrooms. There is a spacious living room that flows into a formal dining space with laminate flooring. The eat in kitchen is spacious and features an island and plenty of counter space and a decorative backsplash. There is a 8x12 three season room with a transferable warranty for the buyer. If you have a dog, there is a wrought iron fence. The two bedrooms are carpeted and generous in size. The master bath features a shower and a dual vanity. The HOA fee includes trash and recycle pickup, lawn care including cutting and trimming and snow and ice removal of streets, sidewalk and driveways. Fieldstone Village has a wonderful outdoor community pavillion area with bocce ball, horsehoe pits, bbq grills and picnic tables. Great location with easy access to Route 1 both heading North or South to the beach and close to shopping and restaurants. A great place to call home!
Location
State DE
County Kent
Area Capital (30802)
Zoning MULT
Rooms
Main Level Bedrooms 2
Interior
Hot Water Electric
Heating Forced Air
Cooling Central A/C
Heat Source Natural Gas
Exterior
Garage Garage - Front Entry
Garage Spaces 1.0
Fence Wrought Iron
Water Access N
Accessibility None
Attached Garage 1
Total Parking Spaces 1
Garage Y
Building
Story 1
Sewer Public Sewer
Water Public
Architectural Style Ranch/Rambler
Level or Stories 1
Additional Building Above Grade, Below Grade
New Construction N
Schools
School District Capital
Others
Senior Community Yes
Age Restriction 55
Tax ID LC-00-05701-02-6400-000
Ownership Fee Simple
SqFt Source Assessor
Special Listing Condition Standard
Read Less Info
Want to know what your home might be worth? Contact us for a FREE valuation!

Our team is ready to help you sell your home for the highest possible price ASAP

Bought with Nancy Nechay-Johns • Keller Williams Realty Central-Delaware

43777 Central Station Dr, Suite 390, Ashburn, VA, 20147, United States
GET MORE INFORMATION






