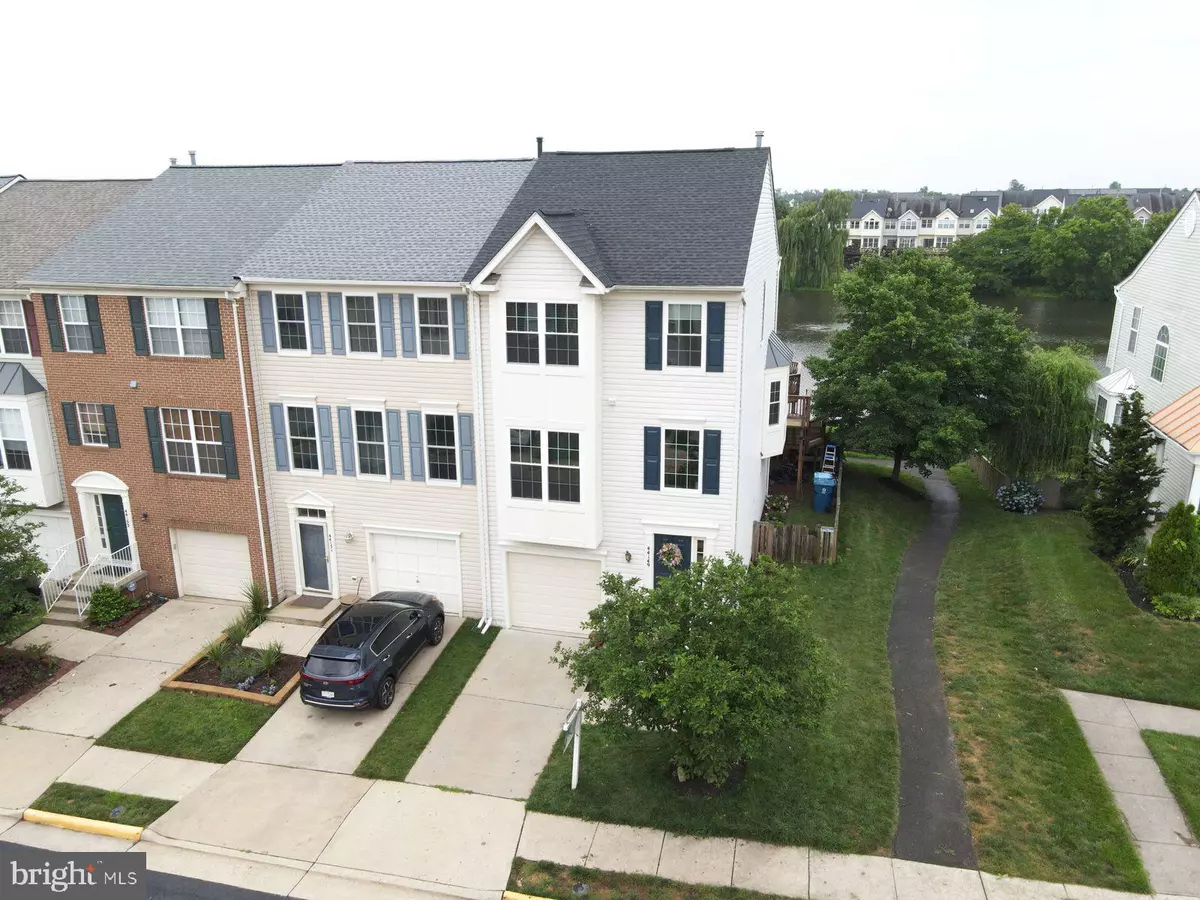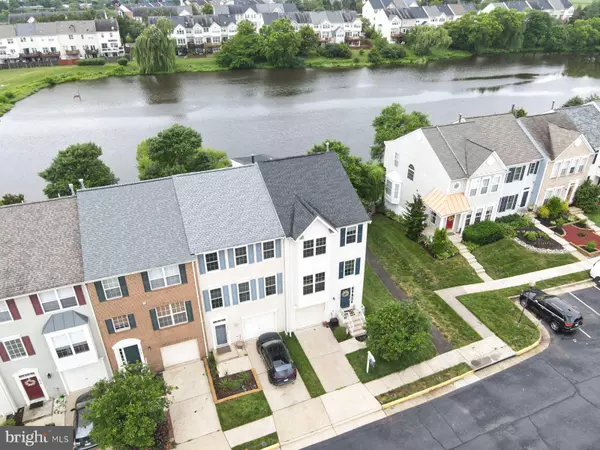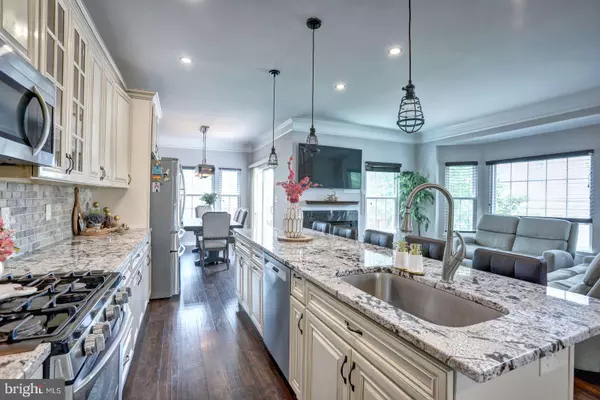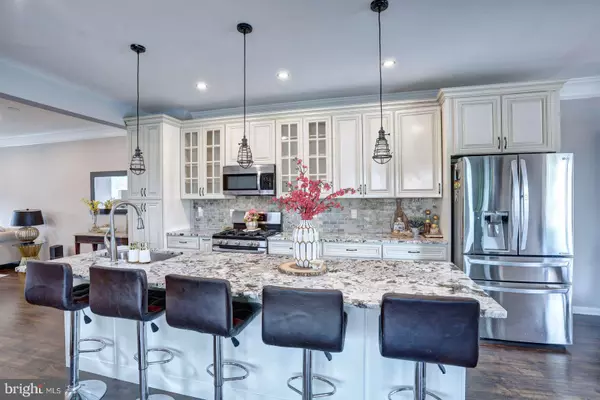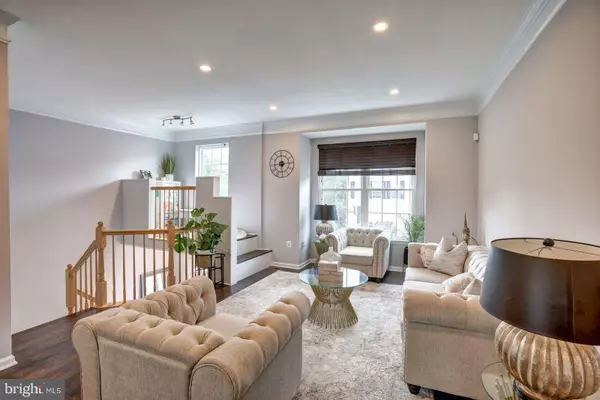$600,000
$619,900
3.2%For more information regarding the value of a property, please contact us for a free consultation.
3 Beds
4 Baths
2,428 SqFt
SOLD DATE : 08/31/2021
Key Details
Sold Price $600,000
Property Type Townhouse
Sub Type End of Row/Townhouse
Listing Status Sold
Purchase Type For Sale
Square Footage 2,428 sqft
Price per Sqft $247
Subdivision Ashburn Village
MLS Listing ID VALO440192
Sold Date 08/31/21
Style Other
Bedrooms 3
Full Baths 2
Half Baths 2
HOA Fees $125/mo
HOA Y/N Y
Abv Grd Liv Area 2,428
Originating Board BRIGHT
Year Built 1999
Annual Tax Amount $4,715
Tax Year 2021
Lot Size 2,178 Sqft
Acres 0.05
Property Description
PRICE REDUCTION!! Amazing End Unit Waterfront Townhouse in Ashburn Village! 3 bedrooms, 2 full and 2 half bath townhouse, almost 2400 sq. ft. with all the major systems and big ticket items RECENTLY UPDATED (so many RECENT RENOVATIONS (what hasn't been done?)!! The main level is open concept with beautiful 5" plank hardwood throughout, custom light fixtures, with a center gourmet kitchen with classic white cabinets, gorgeous granite countertops including large island, stainless steel appliances (upgraded refrigerator), backsplash, dining and living room. Three story bump-out in the back and two story bump-out in the front. On this main level, seller created a new office space/platform/bonus space over the foyer below (2021)! New vanity in the powder room against a new beautiful porcelain wall (2021). Overlook the beautiful lake from the deck with brand new deck boards (2021)! Oak stairs on every floor as well as hardwood on the entire upstairs level. Bedrooms have customized closets. Cathedral ceiling in the primary bedroom, and primary bathroom has dual vanities and tub & shower combo. Lower level is an open recreation room with a bumpout, a half bath, has a new arrival center - this level leads to the patio and fenced in backyard. ADDITIONAL RECENT UPDATES INCLUDE!: New Washer/Dryer (2021), Newer HVAC (2020), Newer Water Heater (2020), New Deck Boards (2021), Newer Roof (2019), Newer Windows (2019), Newer Kitchen (2018), Newer Sliding Glass Door to the deck (2019), Newer Garage Door (2019), Newer Flooring on Main Level (2018) and Upper Level (2019), and Newer Vanity and Porcelain Wall in Powder Room (2018). Seller to put in new carpet in the lower level and match the deck stain as well. Extra parking in front and throughout this street. Enjoy all the fantastic amenities that Ashburn Village has to offer including the Sports Pavillion (including having a great view of the fireworks from the balcony)! Great location - close to Route 7, Route 28, Dulles Greenway. Don't miss out!
Location
State VA
County Loudoun
Zoning 04
Rooms
Basement Full, Fully Finished, Outside Entrance, Walkout Level
Interior
Hot Water Natural Gas
Heating Forced Air
Cooling Central A/C
Fireplaces Number 1
Fireplace Y
Heat Source Natural Gas
Exterior
Parking Features Garage - Front Entry
Garage Spaces 2.0
Amenities Available Baseball Field, Basketball Courts, Bike Trail, Club House, Community Center, Jog/Walk Path, Pool - Indoor, Pool - Outdoor, Recreational Center, Tot Lots/Playground, Exercise Room, Fitness Center, Lake, Picnic Area, Tennis Courts
Water Access Y
Accessibility None
Attached Garage 1
Total Parking Spaces 2
Garage Y
Building
Story 3
Sewer Public Sewer
Water Public
Architectural Style Other
Level or Stories 3
Additional Building Above Grade, Below Grade
New Construction N
Schools
School District Loudoun County Public Schools
Others
HOA Fee Include Common Area Maintenance,Snow Removal,Trash,Road Maintenance,Recreation Facility,Reserve Funds,Pool(s)
Senior Community No
Tax ID 086205080000
Ownership Fee Simple
SqFt Source Assessor
Special Listing Condition Standard
Read Less Info
Want to know what your home might be worth? Contact us for a FREE valuation!

Our team is ready to help you sell your home for the highest possible price ASAP

Bought with Non Member • Non Subscribing Office
43777 Central Station Dr, Suite 390, Ashburn, VA, 20147, United States
GET MORE INFORMATION

