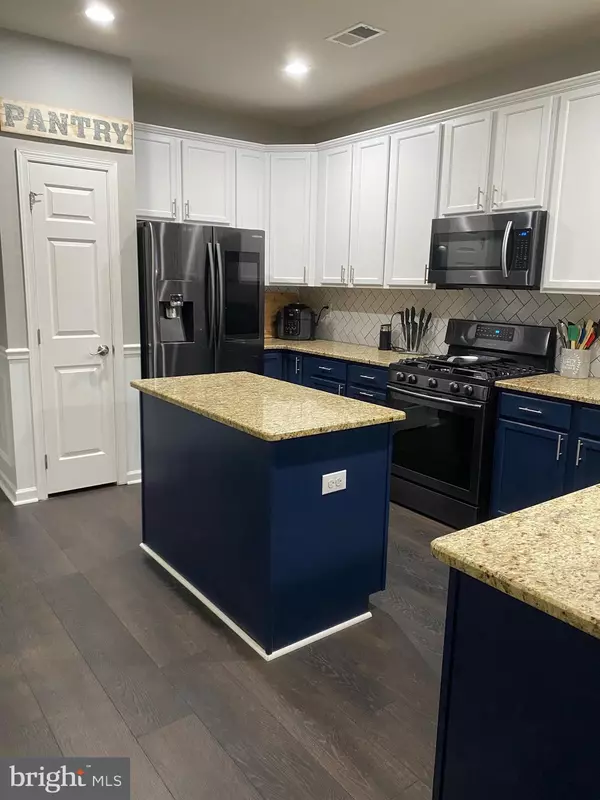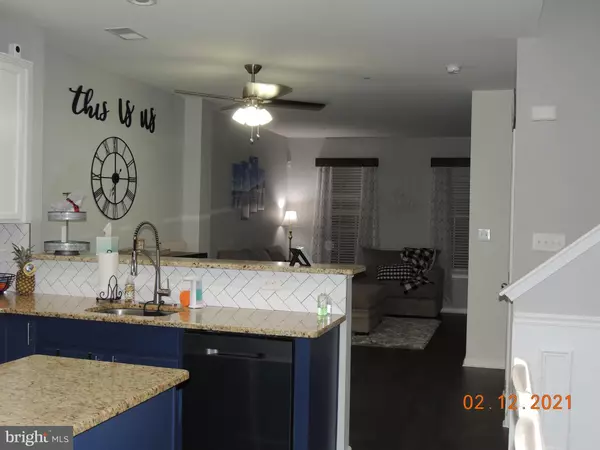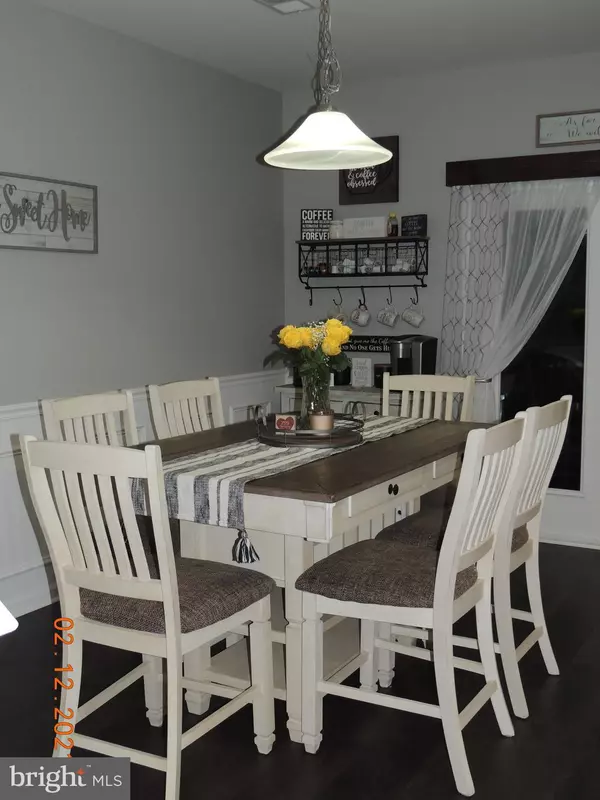$240,000
$230,000
4.3%For more information regarding the value of a property, please contact us for a free consultation.
3 Beds
3 Baths
1,900 SqFt
SOLD DATE : 04/09/2021
Key Details
Sold Price $240,000
Property Type Townhouse
Sub Type Interior Row/Townhouse
Listing Status Sold
Purchase Type For Sale
Square Footage 1,900 sqft
Price per Sqft $126
Subdivision Richwood Crossing
MLS Listing ID NJGL271162
Sold Date 04/09/21
Style Colonial
Bedrooms 3
Full Baths 2
Half Baths 1
HOA Fees $134/mo
HOA Y/N Y
Abv Grd Liv Area 1,900
Originating Board BRIGHT
Year Built 2011
Annual Tax Amount $6,980
Tax Year 2020
Lot Size 3,485 Sqft
Acres 0.08
Lot Dimensions 0.00 x 0.00
Property Description
Welcome home to Richwood Crossing, a desirable community in Glassboro, New Jersey. This townhouse has 3 floors of living area. Entrance to this recently updated townhouse is through the 2 car garage, walk into the "MAN CAVE" with new premium laminate floors and a remodeled half bath. Walk up the steps to the main level where you will find the living room with waterproof laminate floors throughout the entire main floor, stacked stone wall to accent the mini drink area and 9 foot ceilings. The dining area can easily accommodate a table for extra dining seating. The kitchen has tile backsplash, a large island with electric, gas cooking, garbage disposal, granite counters, recessed lighting, pantry, and a large eat-in or breakfast area. The kitchen has french doors that leads to the maintenance free deck. The 3 bedrooms upstairs are all carpeted and have plenty of carpet space. The master bedroom has vaulted ceiling, a master bath which was recently updated with new vanity, sink and tiled shower,. The hall bathroom has been updated with new vanity and tiled shower. The laundry closet is also on this level. The 2 car garage is located in the back of the home on the lower level and has a garage door opener. Schedule your appointment today. This will not last long!
Location
State NJ
County Gloucester
Area Glassboro Boro (20806)
Zoning R062
Rooms
Other Rooms Living Room, Dining Room, Primary Bedroom, Bedroom 2, Kitchen, Family Room, Bedroom 1
Interior
Hot Water Natural Gas
Cooling Central A/C
Flooring Partially Carpeted
Equipment Stainless Steel Appliances, Dishwasher, Refrigerator, Oven/Range - Gas, Built-In Microwave, Washer, Dryer - Gas
Appliance Stainless Steel Appliances, Dishwasher, Refrigerator, Oven/Range - Gas, Built-In Microwave, Washer, Dryer - Gas
Heat Source Natural Gas
Laundry Upper Floor
Exterior
Garage Garage - Rear Entry, Garage Door Opener, Inside Access
Garage Spaces 4.0
Water Access N
Accessibility 32\"+ wide Doors
Attached Garage 2
Total Parking Spaces 4
Garage Y
Building
Story 3
Sewer Public Sewer
Water Public
Architectural Style Colonial
Level or Stories 3
Additional Building Above Grade, Below Grade
Structure Type 9'+ Ceilings
New Construction N
Schools
High Schools Glassboro
School District Glassboro Public Schools
Others
HOA Fee Include Common Area Maintenance,Lawn Maintenance
Senior Community No
Tax ID 06-00198 08-00012
Ownership Fee Simple
SqFt Source Assessor
Acceptable Financing Cash, Conventional, FHA
Listing Terms Cash, Conventional, FHA
Financing Cash,Conventional,FHA
Special Listing Condition Standard
Read Less Info
Want to know what your home might be worth? Contact us for a FREE valuation!

Our team is ready to help you sell your home for the highest possible price ASAP

Bought with Kimberly M Schempp • BHHS Fox & Roach-Washington-Gloucester

43777 Central Station Dr, Suite 390, Ashburn, VA, 20147, United States
GET MORE INFORMATION






