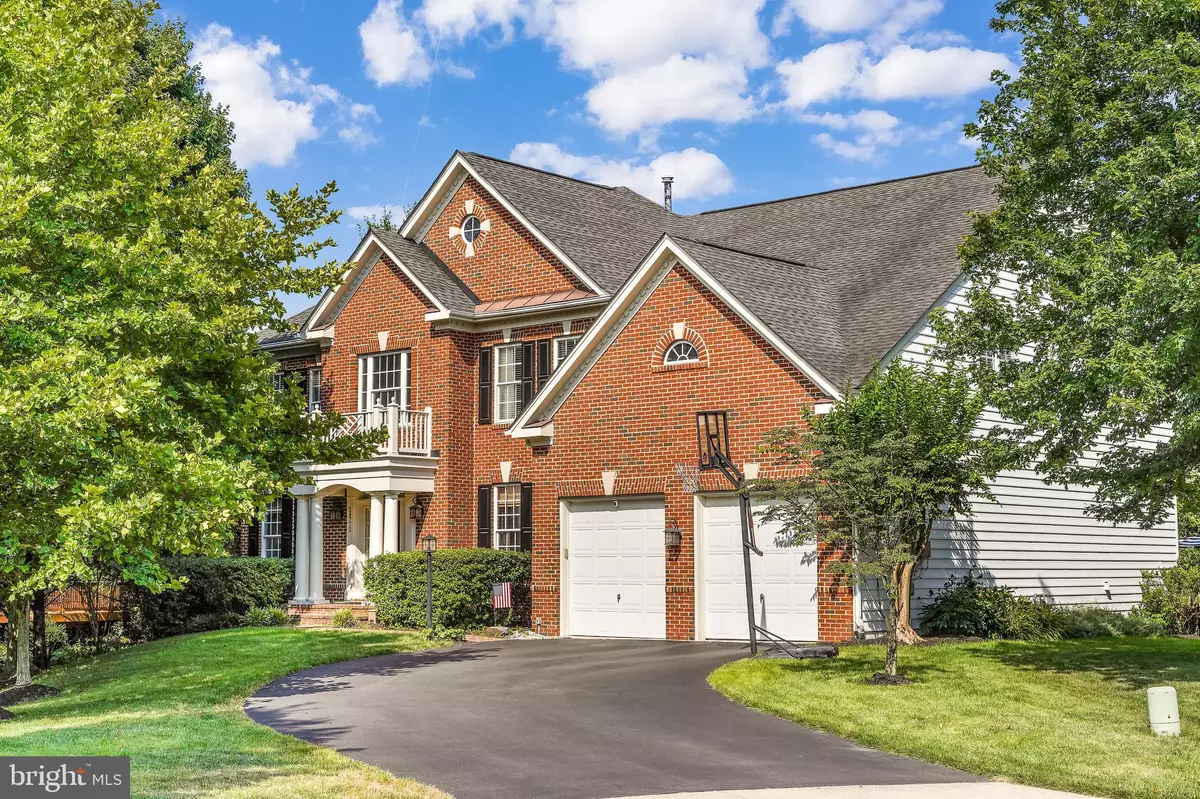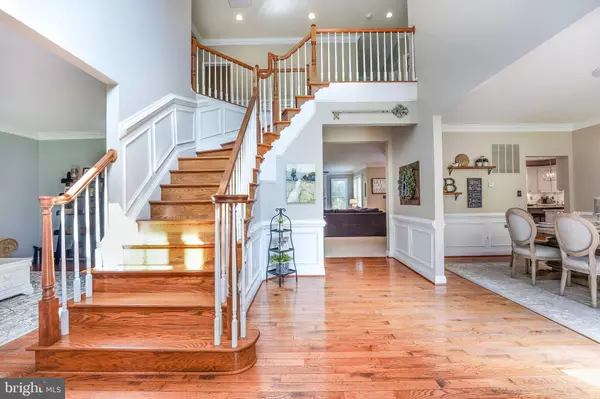$955,000
$900,000
6.1%For more information regarding the value of a property, please contact us for a free consultation.
5 Beds
5 Baths
4,960 SqFt
SOLD DATE : 09/17/2021
Key Details
Sold Price $955,000
Property Type Single Family Home
Sub Type Detached
Listing Status Sold
Purchase Type For Sale
Square Footage 4,960 sqft
Price per Sqft $192
Subdivision Stone Ridge
MLS Listing ID VALO2006302
Sold Date 09/17/21
Style Colonial
Bedrooms 5
Full Baths 4
Half Baths 1
HOA Fees $96/mo
HOA Y/N Y
Abv Grd Liv Area 3,512
Originating Board BRIGHT
Year Built 2004
Annual Tax Amount $6,959
Tax Year 2021
Lot Size 0.290 Acres
Acres 0.29
Property Description
**Offer Deadline is Saturday, 8/21 at 8 pm ** Absolutely STUNNING Single Family home located on a premium cul-de-sac lot with tons of privacy! This home has 3 fully fnished levels, 5000 sq ft, 5+ bedrooms, 4.5 bathrooms, a 2 car garage, and an extra long driveway! Recent upgrades/updates totalling over $120k include finishing the basement with built ins, a kitchen remodel with quartz counters and new appliances, mudroom built ins, new carpet in the family room and study, high end window coverings, fresh paint inside and out, upgraded light fixtures throughout, New AC units (both), new hot water heater, custom trim details, and so much more!! No detail has been spared in this immaculate and move in ready home!
Location
State VA
County Loudoun
Zoning 05
Rooms
Basement Fully Finished
Interior
Interior Features Built-Ins, Carpet, Ceiling Fan(s), Chair Railings, Crown Moldings, Dining Area, Family Room Off Kitchen, Floor Plan - Open, Formal/Separate Dining Room, Kitchen - Gourmet, Kitchen - Island, Pantry, Upgraded Countertops, Wainscotting, Wood Floors, Window Treatments, Walk-in Closet(s)
Hot Water Natural Gas
Heating Forced Air, Programmable Thermostat, Zoned
Cooling Central A/C, Ceiling Fan(s), Programmable Thermostat, Zoned
Fireplaces Number 1
Equipment Built-In Microwave, Cooktop - Down Draft, Dishwasher, Disposal, Dryer, Extra Refrigerator/Freezer, Oven - Double, Oven - Wall, Refrigerator, Stainless Steel Appliances, Washer, Water Heater
Fireplace Y
Appliance Built-In Microwave, Cooktop - Down Draft, Dishwasher, Disposal, Dryer, Extra Refrigerator/Freezer, Oven - Double, Oven - Wall, Refrigerator, Stainless Steel Appliances, Washer, Water Heater
Heat Source Natural Gas
Exterior
Garage Garage - Front Entry, Garage Door Opener
Garage Spaces 2.0
Amenities Available Basketball Courts, Common Grounds, Exercise Room, Jog/Walk Path, Meeting Room, Party Room, Pool - Outdoor, Tennis Courts, Tot Lots/Playground
Waterfront N
Water Access N
Accessibility None
Attached Garage 2
Total Parking Spaces 2
Garage Y
Building
Lot Description Cul-de-sac, Landscaping, Premium, Rear Yard, SideYard(s), Trees/Wooded
Story 3
Sewer Public Sewer
Water Public
Architectural Style Colonial
Level or Stories 3
Additional Building Above Grade, Below Grade
New Construction N
Schools
Elementary Schools Arcola
Middle Schools Mercer
High Schools John Champe
School District Loudoun County Public Schools
Others
HOA Fee Include Common Area Maintenance,Management,Pool(s),Reserve Funds,Road Maintenance,Snow Removal,Trash
Senior Community No
Tax ID 204172532000
Ownership Fee Simple
SqFt Source Assessor
Special Listing Condition Standard
Read Less Info
Want to know what your home might be worth? Contact us for a FREE valuation!

Our team is ready to help you sell your home for the highest possible price ASAP

Bought with Theresa Ann Scaperotto • Pearson Smith Realty, LLC

43777 Central Station Dr, Suite 390, Ashburn, VA, 20147, United States
GET MORE INFORMATION






