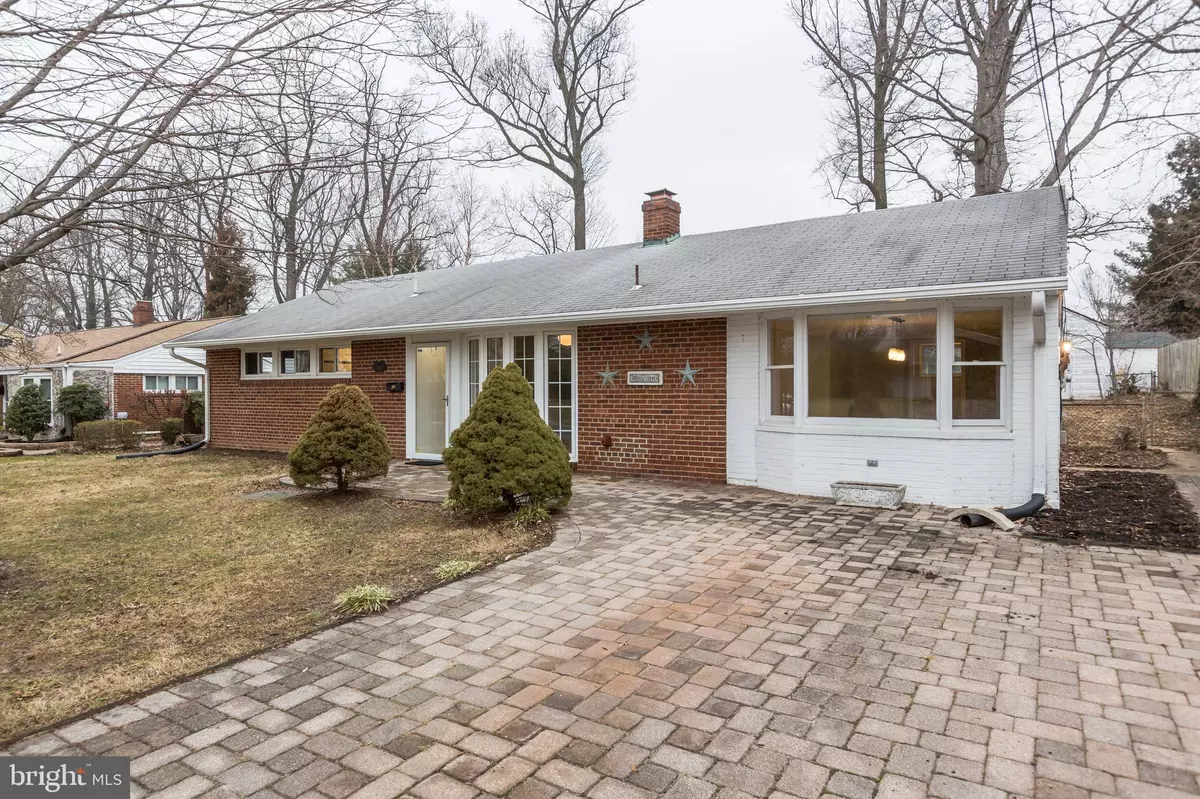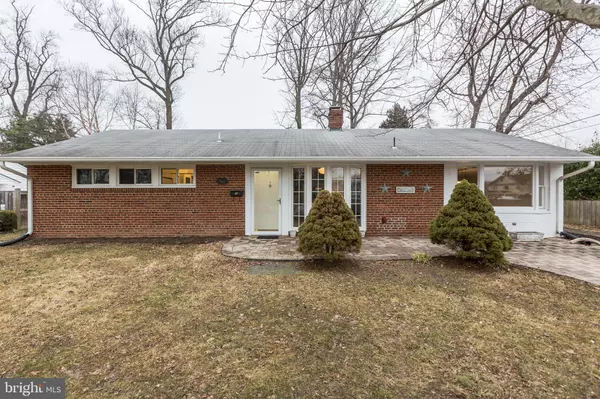$571,100
$540,000
5.8%For more information regarding the value of a property, please contact us for a free consultation.
3 Beds
2 Baths
2,096 SqFt
SOLD DATE : 03/22/2021
Key Details
Sold Price $571,100
Property Type Single Family Home
Sub Type Detached
Listing Status Sold
Purchase Type For Sale
Square Footage 2,096 sqft
Price per Sqft $272
Subdivision Springfield
MLS Listing ID VAFX1176588
Sold Date 03/22/21
Style Ranch/Rambler,Traditional
Bedrooms 3
Full Baths 1
Half Baths 1
HOA Y/N N
Abv Grd Liv Area 2,096
Originating Board BRIGHT
Year Built 1954
Annual Tax Amount $5,306
Tax Year 2021
Lot Size 10,157 Sqft
Acres 0.23
Property Description
Coming soon! This lovely 3 bedroom home is move in ready! Professionally painted in a neutral shade with all new carpeting. Kitchen has been recently updated with granite countertops, new cabinets and new appliances. Double sided wood burning fireplace provides that cozy feeling for the living room - kitchen area. An oversized addition at the rear of the house provides the perfect game day setting complete with a gas burning fireplace and windows galore. Both the living room and the addition have beautifully done built-ins complementing the areas. The back yard is spacious and perfect for entertaining or relaxing and has plenty of room for endless options. This residence, with NO HOA is a short drive from Franconia/Springfield Metro, Springfield Town Center, dining, coffee shops and wonderful shopping opportunities. Just minutes away form 395/495 and other commuter routes. Don't miss this gem!
Location
State VA
County Fairfax
Zoning 130
Rooms
Main Level Bedrooms 3
Interior
Interior Features Breakfast Area, Carpet, Ceiling Fan(s), Chair Railings, Floor Plan - Traditional, Kitchen - Eat-In, Tub Shower, Upgraded Countertops, Wood Stove
Hot Water Natural Gas
Heating Forced Air
Cooling Central A/C, Ceiling Fan(s)
Flooring Carpet, Ceramic Tile
Fireplaces Number 2
Fireplaces Type Double Sided, Wood, Gas/Propane
Equipment Built-In Microwave, Built-In Range, Disposal, Oven/Range - Gas, Washer, Dryer
Furnishings No
Fireplace Y
Window Features Bay/Bow
Appliance Built-In Microwave, Built-In Range, Disposal, Oven/Range - Gas, Washer, Dryer
Heat Source Natural Gas
Laundry Washer In Unit, Dryer In Unit
Exterior
Exterior Feature Patio(s)
Utilities Available Electric Available, Natural Gas Available, Sewer Available, Water Available
Waterfront N
Water Access N
Roof Type Asphalt
Accessibility None
Porch Patio(s)
Garage N
Building
Lot Description Front Yard, Partly Wooded, Rear Yard
Story 1
Sewer Public Sewer
Water Public
Architectural Style Ranch/Rambler, Traditional
Level or Stories 1
Additional Building Above Grade, Below Grade
Structure Type Dry Wall
New Construction N
Schools
School District Fairfax County Public Schools
Others
Pets Allowed Y
Senior Community No
Tax ID 0803 02350003
Ownership Fee Simple
SqFt Source Assessor
Acceptable Financing Cash, Conventional, FHA, Private, VA
Horse Property N
Listing Terms Cash, Conventional, FHA, Private, VA
Financing Cash,Conventional,FHA,Private,VA
Special Listing Condition Standard
Pets Description No Pet Restrictions
Read Less Info
Want to know what your home might be worth? Contact us for a FREE valuation!

Our team is ready to help you sell your home for the highest possible price ASAP

Bought with Francisco Javier Lopez • Pearson Smith Realty, LLC

43777 Central Station Dr, Suite 390, Ashburn, VA, 20147, United States
GET MORE INFORMATION






