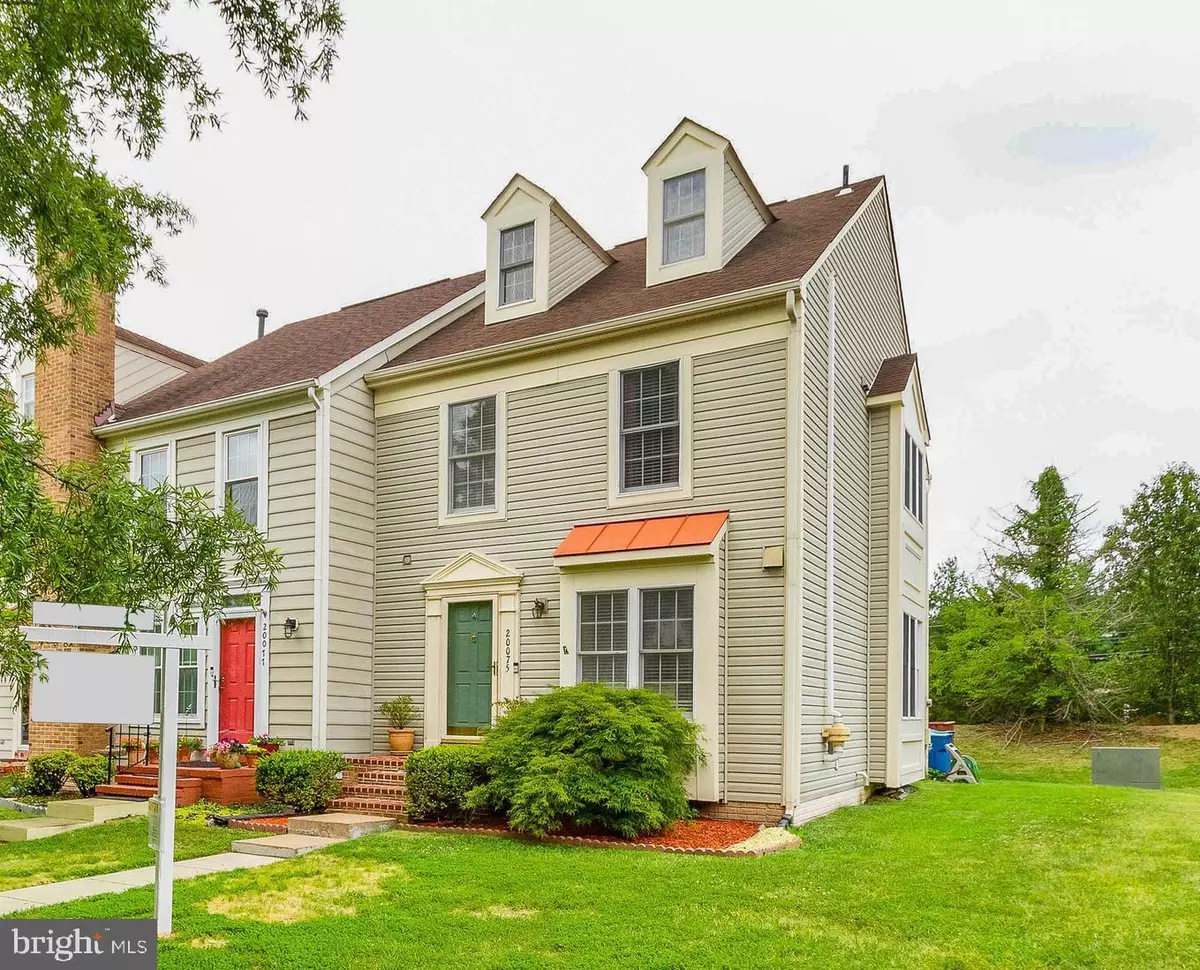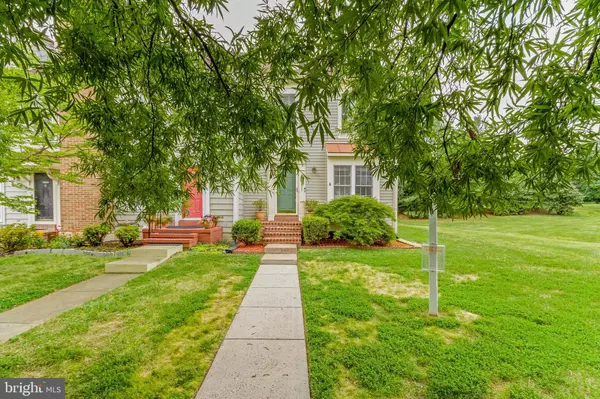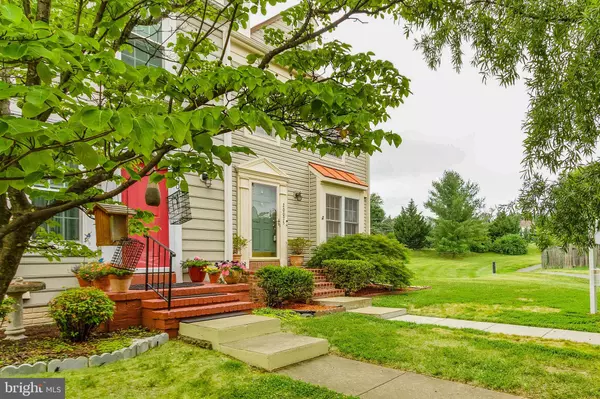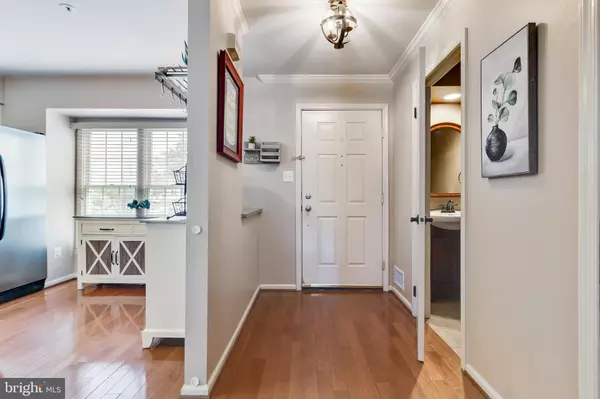$520,000
$514,900
1.0%For more information regarding the value of a property, please contact us for a free consultation.
4 Beds
4 Baths
2,345 SqFt
SOLD DATE : 08/16/2022
Key Details
Sold Price $520,000
Property Type Townhouse
Sub Type End of Row/Townhouse
Listing Status Sold
Purchase Type For Sale
Square Footage 2,345 sqft
Price per Sqft $221
Subdivision Ashburn Village
MLS Listing ID VALO2030862
Sold Date 08/16/22
Style Colonial
Bedrooms 4
Full Baths 3
Half Baths 1
HOA Fees $123/mo
HOA Y/N Y
Abv Grd Liv Area 1,810
Originating Board BRIGHT
Year Built 1989
Annual Tax Amount $4,254
Tax Year 2022
Lot Size 2,178 Sqft
Acres 0.05
Property Description
Sought after, 4 bed 3.5 bath end unit Town Home in Ashburn Village. Home comes with lots of extra windows, backs to trees, and has a spacious deck overlooking the beautiful scenery. Walk into the main level, which features gleaming hardwood floors, a bright sun-filled kitchen with granite counters, and stainless steel appliances. The kitchen features a wide open pass-through affording views of the dining and living rooms. The living room has hardwood floors, a gas fireplace with a mantle, and access to the deck and expansive yard. The third level has 3 bedrooms and two full baths. The master bedroom features ensuite bathroom, vaulted ceiling and large windows overlooking the trees and yard. The fourth level features the fourth bedroom, which can be turned into an office room or a quiet room. This bedroom has a large closet and several storage rooms. The basement has a full bathroom with a shower, a large closet, and laundry room with washer and dryer, room for more storage, and ample recessed lighting. The entire house has a fire sprinkler system, which is an insurance bonus. Active radon system installed. Located in the heart of Ashburn, close to Route 7, Leesburg, Harris Teeter, Whole Foods, Wegmans, and One Loudoun. Ashburn Village features a large sports pavilion, four recreation centers, an indoor pool, numerous outdoor pools, a fitness center, and miles of maintained trails. All of these amenities are included with the HOA fees!--
Location
State VA
County Loudoun
Zoning PDH4
Rooms
Other Rooms Living Room, Dining Room, Primary Bedroom, Bedroom 2, Bedroom 3, Bedroom 4, Kitchen, Laundry, Storage Room, Bathroom 3, Primary Bathroom, Half Bath
Basement Connecting Stairway, Daylight, Partial, Full, Fully Finished, Windows
Interior
Hot Water Natural Gas
Heating Forced Air
Cooling Central A/C
Flooring Carpet, Hardwood
Fireplaces Number 1
Fireplaces Type Insert, Gas/Propane, Mantel(s)
Equipment Built-In Microwave, Dishwasher, Disposal, Microwave, Oven/Range - Gas, Refrigerator, Washer, Dryer
Fireplace Y
Appliance Built-In Microwave, Dishwasher, Disposal, Microwave, Oven/Range - Gas, Refrigerator, Washer, Dryer
Heat Source Natural Gas
Laundry Basement
Exterior
Exterior Feature Deck(s)
Garage Spaces 2.0
Parking On Site 2
Amenities Available Basketball Courts, Baseball Field, Community Center, Jog/Walk Path, Lake, Soccer Field, Swimming Pool, Tennis Courts, Tot Lots/Playground
Water Access N
Accessibility None
Porch Deck(s)
Total Parking Spaces 2
Garage N
Building
Story 3
Foundation Block
Sewer Public Sewer
Water Public
Architectural Style Colonial
Level or Stories 3
Additional Building Above Grade, Below Grade
New Construction N
Schools
Elementary Schools Ashburn
Middle Schools Farmwell Station
High Schools Broad Run
School District Loudoun County Public Schools
Others
HOA Fee Include Common Area Maintenance
Senior Community No
Tax ID 084482624000
Ownership Fee Simple
SqFt Source Estimated
Security Features Sprinkler System - Indoor,Smoke Detector
Special Listing Condition Standard
Read Less Info
Want to know what your home might be worth? Contact us for a FREE valuation!

Our team is ready to help you sell your home for the highest possible price ASAP

Bought with Tamara Kemp • Redfin Corporation
43777 Central Station Dr, Suite 390, Ashburn, VA, 20147, United States
GET MORE INFORMATION






