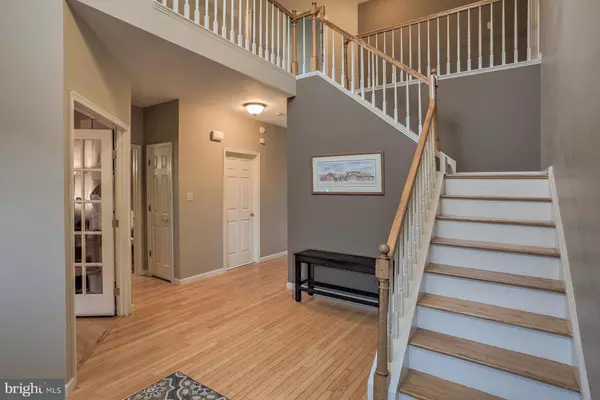$430,000
$430,000
For more information regarding the value of a property, please contact us for a free consultation.
4 Beds
3 Baths
4,114 SqFt
SOLD DATE : 01/04/2021
Key Details
Sold Price $430,000
Property Type Single Family Home
Sub Type Detached
Listing Status Sold
Purchase Type For Sale
Square Footage 4,114 sqft
Price per Sqft $104
Subdivision Spring Ridge
MLS Listing ID PABK366478
Sold Date 01/04/21
Style Colonial
Bedrooms 4
Full Baths 2
Half Baths 1
HOA Fees $50/qua
HOA Y/N Y
Abv Grd Liv Area 3,464
Originating Board BRIGHT
Year Built 1997
Annual Tax Amount $9,519
Tax Year 2020
Lot Size 0.280 Acres
Acres 0.28
Lot Dimensions 0.00 x 0.00
Property Description
Designed for today's lifestyles, this traditional home with contemporary influences is situated on a lovely lot in the coveted neighborhood of Spring Ridge. This residence has the incredible curb appeal of a stately brick Colonial with a side entry garage. Summer barbeques on the oversized deck expands the living space outside. The central core of the home enjoys a very open floor plan. The open entryway flows effortlessly past a formal sitting area and an office, both with French doors. The expansive kitchen is open to the large family room with a beautiful brick fireplace. The master bath was just redone and it is spectacular! There is a fist floor laundry and a finished lower level. Location, Location, Location! You will be easily accessible to major shopping, restaurants and travel corridors within the Wilson School District. Schedule your showing today. You truly have to come and see this home before it is gone.
Location
State PA
County Berks
Area Spring Twp (10280)
Zoning RESIDENTIAL
Rooms
Other Rooms Living Room, Dining Room, Bedroom 2, Bedroom 3, Bedroom 4, Kitchen, Bedroom 1, Exercise Room, Great Room, Laundry, Office, Recreation Room
Basement Fully Finished
Interior
Hot Water Natural Gas
Heating Forced Air
Cooling Central A/C
Flooring Carpet, Hardwood, Tile/Brick
Fireplaces Number 1
Heat Source Natural Gas
Exterior
Exterior Feature Deck(s)
Garage Garage - Side Entry
Garage Spaces 2.0
Waterfront N
Water Access N
Roof Type Architectural Shingle
Accessibility None
Porch Deck(s)
Attached Garage 2
Total Parking Spaces 2
Garage Y
Building
Story 2
Sewer Public Sewer
Water Public
Architectural Style Colonial
Level or Stories 2
Additional Building Above Grade, Below Grade
Structure Type 9'+ Ceilings
New Construction N
Schools
School District Wilson
Others
Senior Community No
Tax ID 80-4387-16-93-3836
Ownership Fee Simple
SqFt Source Assessor
Acceptable Financing Cash, Conventional, FHA, VA
Listing Terms Cash, Conventional, FHA, VA
Financing Cash,Conventional,FHA,VA
Special Listing Condition Standard
Read Less Info
Want to know what your home might be worth? Contact us for a FREE valuation!

Our team is ready to help you sell your home for the highest possible price ASAP

Bought with Jared D Mills • Keller Williams Realty Group

43777 Central Station Dr, Suite 390, Ashburn, VA, 20147, United States
GET MORE INFORMATION






