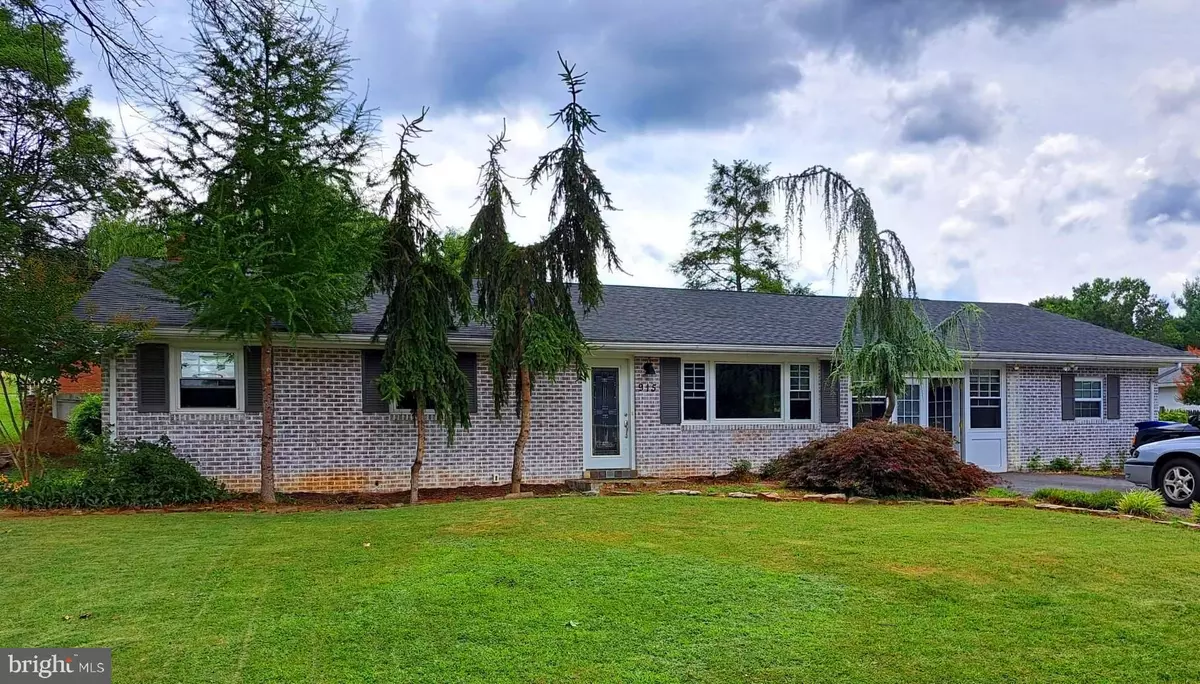$344,000
$344,000
For more information regarding the value of a property, please contact us for a free consultation.
3 Beds
2 Baths
1,848 SqFt
SOLD DATE : 09/08/2022
Key Details
Sold Price $344,000
Property Type Single Family Home
Sub Type Detached
Listing Status Sold
Purchase Type For Sale
Square Footage 1,848 sqft
Price per Sqft $186
Subdivision Stonewall Heights
MLS Listing ID VAWR2003596
Sold Date 09/08/22
Style Traditional
Bedrooms 3
Full Baths 2
HOA Y/N N
Abv Grd Liv Area 1,848
Originating Board BRIGHT
Year Built 1964
Annual Tax Amount $1,650
Tax Year 2022
Lot Size 0.287 Acres
Acres 0.29
Property Description
Located within a short distance to the Elementary School. This fabulous home isn't going to last long. The 3 Bedrooms are located on the main level of the home. Main level bathroom is very elegant in style. Large living room gets great natural light. The cozy kitchen has a breakfast bar and is open to the dining area. The massive Florida room has stone floors, 2 sets of French doors and wall unit a/c heater combo. Studio/Office is accessed thru the Florida room and has so many potential uses. Basement is wide open and includes a 2nd bath. It also houses a washer and dryer. The yard is very level with a lot of mature landscaping already in place. Backyard has a shed and is fenced . The beautiful back patio would be a great place to entertain with the wooden pergola, and small fish pond. Home is being sold AS-IS. Studio is and estimated 138 SqFt, Florida room is an estimated 564 SqFt. Adding a total of 705 Sqft (estimated) of usable space (untaxed assessed).
Location
State VA
County Warren
Zoning R1
Rooms
Basement Connecting Stairway, Interior Access, Outside Entrance, Space For Rooms, Unfinished
Main Level Bedrooms 3
Interior
Interior Features Combination Kitchen/Dining, Studio, Floor Plan - Traditional
Hot Water Electric
Heating Forced Air
Cooling Central A/C, Window Unit(s)
Equipment Dishwasher, Dryer, Oven/Range - Electric, Washer, Water Heater
Furnishings No
Fireplace N
Window Features Double Pane
Appliance Dishwasher, Dryer, Oven/Range - Electric, Washer, Water Heater
Heat Source Propane - Leased
Laundry Lower Floor
Exterior
Fence Rear
Water Access N
Roof Type Shingle
Accessibility Level Entry - Main
Garage N
Building
Story 1
Foundation Block
Sewer Public Sewer
Water Public
Architectural Style Traditional
Level or Stories 1
Additional Building Above Grade
Structure Type Dry Wall
New Construction N
Schools
Elementary Schools Leslie F Keyser
Middle Schools Warren County
High Schools Warren County
School District Warren County Public Schools
Others
Pets Allowed Y
Senior Community No
Tax ID 20A911 8 G
Ownership Fee Simple
SqFt Source Assessor
Acceptable Financing FHA, Conventional, Cash, VA, USDA
Horse Property N
Listing Terms FHA, Conventional, Cash, VA, USDA
Financing FHA,Conventional,Cash,VA,USDA
Special Listing Condition Standard
Pets Allowed No Pet Restrictions
Read Less Info
Want to know what your home might be worth? Contact us for a FREE valuation!

Our team is ready to help you sell your home for the highest possible price ASAP

Bought with Mary J Lewis • United Real Estate
43777 Central Station Dr, Suite 390, Ashburn, VA, 20147, United States
GET MORE INFORMATION






