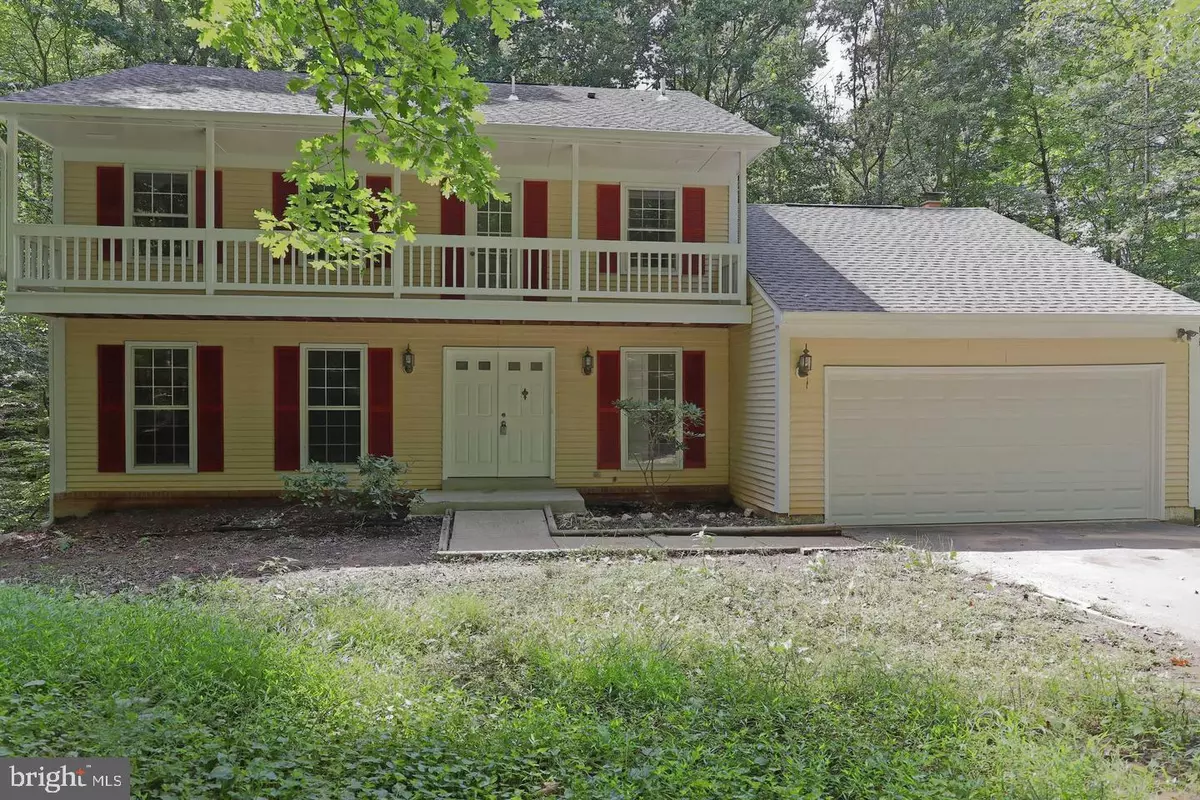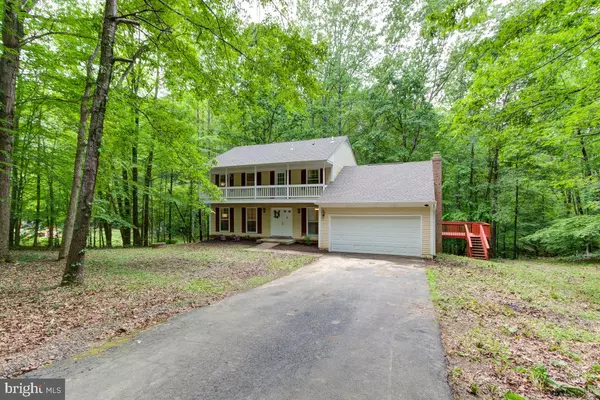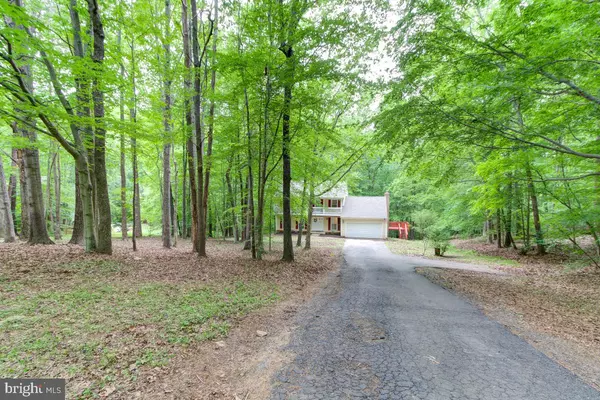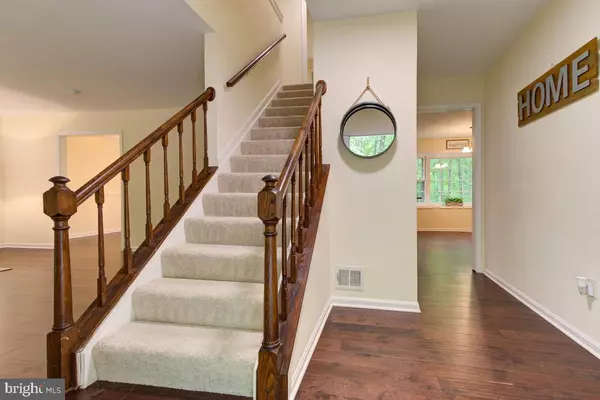$556,000
$549,000
1.3%For more information regarding the value of a property, please contact us for a free consultation.
4 Beds
3 Baths
2,150 SqFt
SOLD DATE : 06/16/2021
Key Details
Sold Price $556,000
Property Type Single Family Home
Sub Type Detached
Listing Status Sold
Purchase Type For Sale
Square Footage 2,150 sqft
Price per Sqft $258
Subdivision Minnieville Manor
MLS Listing ID VAPW521814
Sold Date 06/16/21
Style Colonial
Bedrooms 4
Full Baths 2
Half Baths 1
HOA Y/N N
Abv Grd Liv Area 2,150
Originating Board BRIGHT
Year Built 1982
Annual Tax Amount $5,067
Tax Year 2021
Lot Size 1.776 Acres
Acres 1.78
Property Description
Looking to get away from the hustle and bustle and enjoy a serene and peaceful setting? Look no further because you have found it, welcome to 6329 Ember Ct. You will find your new home at the end of a cul d sac, surrounded by trees in a park-like setting. Enjoy your back deck or the 2nd level deck in the morning with a cup of coffee and end your day with a glass of wine. Major renovations to the house were in 2019, Roof, Architectural Shingles, Gutters, HVAC, Kitchen Cabinetry, Stainless Steel Appliances, Hardwood Floors, New Carpet, and all three Bathrooms. Close to Quantico, Fort Belvoir, and Interstate 95. 7-minute drive to Colgan HS and 4 minutes to Ashland Elementary. Professional pictures to come.
Location
State VA
County Prince William
Zoning A1
Rooms
Other Rooms Living Room, Dining Room, Bedroom 2, Bedroom 3, Bedroom 4, Kitchen, Family Room, Bedroom 1, Recreation Room, Bathroom 1, Bathroom 2, Bathroom 3
Basement Full
Interior
Interior Features Breakfast Area, Carpet, Floor Plan - Traditional, Kitchen - Eat-In, Kitchen - Table Space, Recessed Lighting
Hot Water Electric
Heating Heat Pump(s)
Cooling Central A/C
Flooring Hardwood, Partially Carpeted
Fireplaces Number 1
Fireplaces Type Fireplace - Glass Doors, Mantel(s), Stone
Equipment Stainless Steel Appliances
Fireplace Y
Appliance Stainless Steel Appliances
Heat Source Electric
Laundry Main Floor
Exterior
Garage Garage - Front Entry
Garage Spaces 4.0
Utilities Available Sewer Available, Water Available, Electric Available
Waterfront N
Water Access N
View Trees/Woods
Roof Type Architectural Shingle
Accessibility None
Attached Garage 2
Total Parking Spaces 4
Garage Y
Building
Lot Description Backs to Trees, Cul-de-sac, Partly Wooded, Private, Trees/Wooded
Story 3
Foundation Concrete Perimeter
Sewer On Site Septic, Septic = # of BR
Water Well
Architectural Style Colonial
Level or Stories 3
Additional Building Above Grade, Below Grade
Structure Type Dry Wall
New Construction N
Schools
School District Prince William County Public Schools
Others
Senior Community No
Tax ID 7991-73-4037
Ownership Fee Simple
SqFt Source Assessor
Horse Property N
Special Listing Condition Standard
Read Less Info
Want to know what your home might be worth? Contact us for a FREE valuation!

Our team is ready to help you sell your home for the highest possible price ASAP

Bought with Frida Hopper • TTR Sotheby's International Realty

43777 Central Station Dr, Suite 390, Ashburn, VA, 20147, United States
GET MORE INFORMATION






