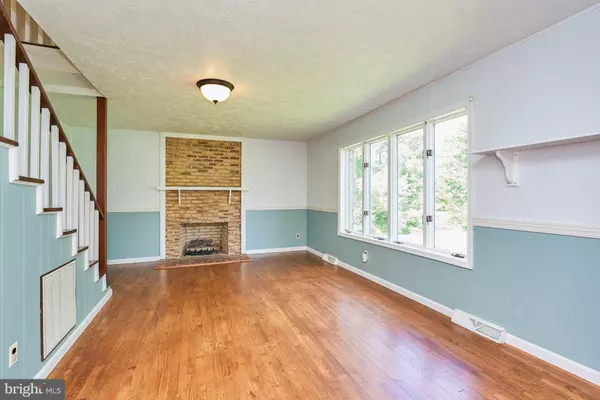$330,000
$355,000
7.0%For more information regarding the value of a property, please contact us for a free consultation.
3 Beds
3 Baths
2,041 SqFt
SOLD DATE : 09/20/2022
Key Details
Sold Price $330,000
Property Type Single Family Home
Sub Type Detached
Listing Status Sold
Purchase Type For Sale
Square Footage 2,041 sqft
Price per Sqft $161
Subdivision None Available
MLS Listing ID VAOR2003108
Sold Date 09/20/22
Style Traditional
Bedrooms 3
Full Baths 2
Half Baths 1
HOA Y/N N
Abv Grd Liv Area 2,041
Originating Board BRIGHT
Year Built 1978
Annual Tax Amount $1,682
Tax Year 2022
Lot Size 1.840 Acres
Acres 1.84
Property Description
Beautifully kept two story brick & vinyl siding home on nearly 2 acres in gorgeous Orange County, Virginia. If you are looking to build your own farmette, look no further! There is so much nature to be enjoyed out here with the surrounding farms filled with crops, cattle, deer, and so much more. Enjoy sitting on your newly built back deck enjoying the peacefulness of the country. The concrete patio is perfect for BBQs, an above ground pool for the summer, or just more space for hosting. The trampoline & playground (both AS IS condition) are ready for some more incredible memories to be made. The Roof & HVAC were replaced by previous owner; current owners were told HVAC was less than 2 years old when they purchased the home. This home offers just as much on the inside as it does the outside. The downstairs has a great flow perfect for hosting family and friends, enjoying those snowy days curled up on the couch watching TV, or looking at the fall foliage from your kitchen windows. The kitchen features a newer stainless steel refrigerator, stove, and dishwasher (2022). The banquet and table (both perfect for this space) and cabinet in the kitchen convey. Finally a huge laundry room/mud room space with a washer and dryer (convey in AS IS condition) and LOTS of storage. Heading upstairs, the three bedrooms are a great size with the primary bedroom featuring an updated en-suite bath and walk-in closet. All bedrooms are hardwood flooring. You're with 20 minutes of Culpeper, the Inn at Willow Grove, Woodberry Forest, wineries/breweries/cideries/distilleries, and only 30 minutes to all of the fun that Lake Anna has to offer!
Location
State VA
County Orange
Zoning A
Rooms
Other Rooms Living Room, Dining Room, Primary Bedroom, Bedroom 2, Bedroom 3, Kitchen, Family Room, Primary Bathroom
Interior
Interior Features Carpet, Combination Dining/Living, Combination Kitchen/Dining, Floor Plan - Traditional, Formal/Separate Dining Room, Kitchen - Gourmet, Kitchen - Table Space, Walk-in Closet(s), Wood Floors
Hot Water Electric
Heating Heat Pump(s)
Cooling Central A/C
Flooring Carpet, Hardwood
Fireplaces Number 1
Fireplaces Type Brick, Gas/Propane
Equipment Dishwasher, Dryer, Icemaker, Refrigerator, Stainless Steel Appliances, Stove, Washer, Water Heater
Fireplace Y
Appliance Dishwasher, Dryer, Icemaker, Refrigerator, Stainless Steel Appliances, Stove, Washer, Water Heater
Heat Source Electric
Laundry Main Floor
Exterior
Exterior Feature Deck(s), Patio(s)
Waterfront N
Water Access N
Accessibility None
Porch Deck(s), Patio(s)
Parking Type Driveway
Garage N
Building
Lot Description Front Yard, Level, Rear Yard
Story 2
Foundation Concrete Perimeter
Sewer Septic = # of BR
Water Well
Architectural Style Traditional
Level or Stories 2
Additional Building Above Grade, Below Grade
New Construction N
Schools
Elementary Schools Lightfoot
Middle Schools Locust Grove
High Schools Orange Co.
School District Orange County Public Schools
Others
Senior Community No
Tax ID 0190000000028F
Ownership Fee Simple
SqFt Source Assessor
Security Features Carbon Monoxide Detector(s),Smoke Detector
Acceptable Financing Cash, Conventional, FHA, VA
Listing Terms Cash, Conventional, FHA, VA
Financing Cash,Conventional,FHA,VA
Special Listing Condition Standard
Read Less Info
Want to know what your home might be worth? Contact us for a FREE valuation!

Our team is ready to help you sell your home for the highest possible price ASAP

Bought with Kristen E Heitman • Pathfinder Properties, LLC

43777 Central Station Dr, Suite 390, Ashburn, VA, 20147, United States
GET MORE INFORMATION






