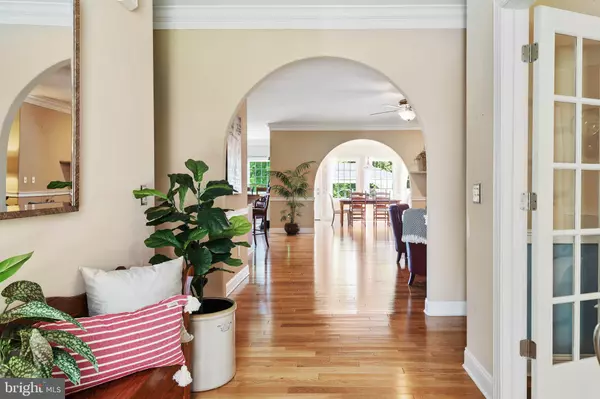$649,900
$649,900
For more information regarding the value of a property, please contact us for a free consultation.
3 Beds
3 Baths
2,754 SqFt
SOLD DATE : 09/28/2022
Key Details
Sold Price $649,900
Property Type Single Family Home
Sub Type Detached
Listing Status Sold
Purchase Type For Sale
Square Footage 2,754 sqft
Price per Sqft $235
Subdivision None Available
MLS Listing ID DESU2025648
Sold Date 09/28/22
Style Ranch/Rambler
Bedrooms 3
Full Baths 2
Half Baths 1
HOA Y/N N
Abv Grd Liv Area 2,754
Originating Board BRIGHT
Year Built 2005
Annual Tax Amount $1,646
Tax Year 2021
Lot Size 1.020 Acres
Acres 1.02
Lot Dimensions 209x211
Property Description
Be prepared to be amazed. Captivating home with room for the whole family. Private oasis featuring a sun filled naturally lit open floor plan with hardwood floors throughout the main living area. 3 bedroom plus study or additional 4th bedroom, large sunroom with entrance onto deck, patio and hardscape, chef kitchen with quartz counter top and craftsman cabinetry, sunny breakfast room, Custom hearth stone fireplace in the great room, master bedroom suite with walk in closets and deluxe bath, extensive crown molding throughout, archways and so much more. Very private back yard with extensive mature landscaping, deck, patio, gazebo, pool, walkways, beach area, fire pit, front yard irrigation system and a two car detached garage workshop with steps leading to a second floor entertainment room with half bath. This generously appointed home has been lovingly cared for and is just minutes to downtown Milton, restaurants, theatre, scenic trails, waterfront parks and boating.
Location
State DE
County Sussex
Area Broadkill Hundred (31003)
Zoning AR-1
Rooms
Other Rooms Primary Bedroom, Bedroom 2, Bedroom 3, Kitchen, Breakfast Room, Study, Sun/Florida Room, Great Room
Main Level Bedrooms 3
Interior
Interior Features Breakfast Area, Ceiling Fan(s), Chair Railings, Crown Moldings, Dining Area, Family Room Off Kitchen, Floor Plan - Open, Kitchen - Gourmet, Kitchen - Island, Recessed Lighting, Wood Floors, Attic, Walk-in Closet(s), Entry Level Bedroom
Hot Water Instant Hot Water, Propane
Heating Programmable Thermostat, Forced Air
Cooling Central A/C
Flooring Carpet, Wood, Vinyl
Fireplaces Number 1
Fireplaces Type Gas/Propane, Mantel(s), Stone
Equipment Built-In Range, Dishwasher, Dryer - Electric, Instant Hot Water, Microwave, Oven/Range - Electric, Refrigerator, Washer
Fireplace Y
Window Features Energy Efficient,Transom,Screens
Appliance Built-In Range, Dishwasher, Dryer - Electric, Instant Hot Water, Microwave, Oven/Range - Electric, Refrigerator, Washer
Heat Source Propane - Leased
Laundry Main Floor
Exterior
Exterior Feature Deck(s), Patio(s), Porch(es)
Garage Garage - Side Entry
Garage Spaces 1.0
Pool Above Ground
Utilities Available Cable TV, Propane
Waterfront N
Water Access N
View Trees/Woods
Roof Type Architectural Shingle
Accessibility Other
Porch Deck(s), Patio(s), Porch(es)
Attached Garage 1
Total Parking Spaces 1
Garage Y
Building
Lot Description Backs to Trees, Landscaping, Not In Development
Story 1
Foundation Block
Sewer Gravity Sept Fld
Water Well
Architectural Style Ranch/Rambler
Level or Stories 1
Additional Building Above Grade, Below Grade
New Construction N
Schools
Elementary Schools Milton
High Schools Cape Henlopen
School District Cape Henlopen
Others
Senior Community No
Tax ID 235-24.00-38.09
Ownership Fee Simple
SqFt Source Assessor
Acceptable Financing Cash, Conventional
Listing Terms Cash, Conventional
Financing Cash,Conventional
Special Listing Condition Standard
Read Less Info
Want to know what your home might be worth? Contact us for a FREE valuation!

Our team is ready to help you sell your home for the highest possible price ASAP

Bought with DONNA WHITESIDE • Berkshire Hathaway HomeServices PenFed Realty

43777 Central Station Dr, Suite 390, Ashburn, VA, 20147, United States
GET MORE INFORMATION






