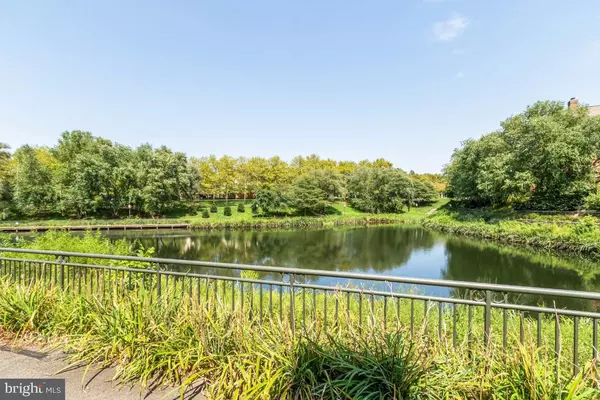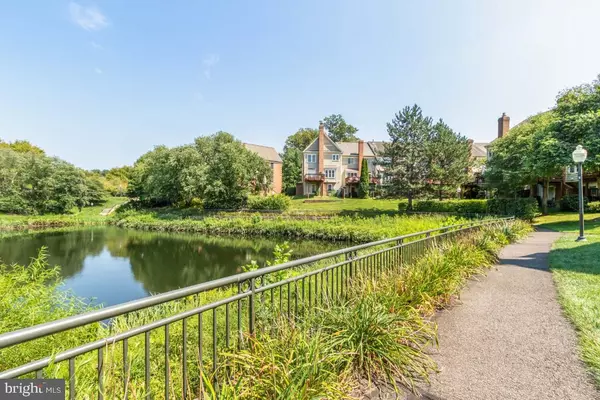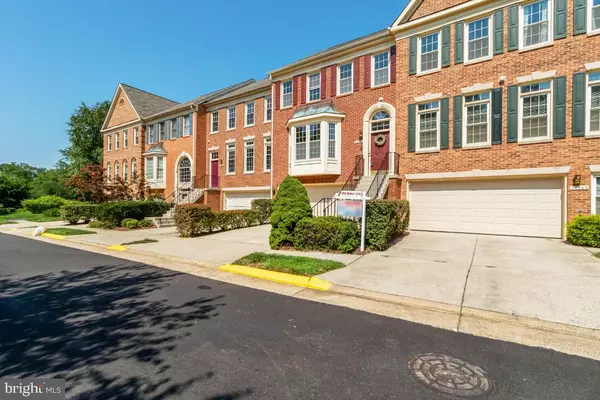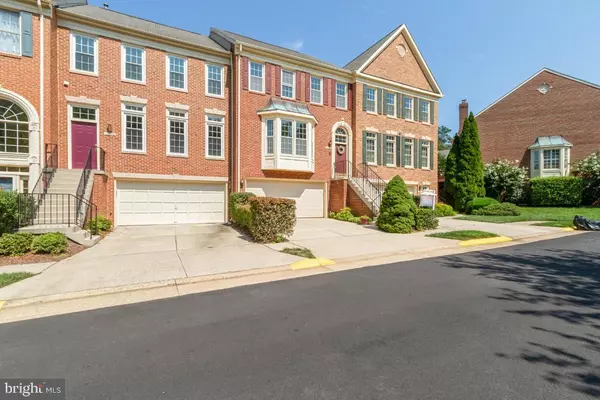$675,000
$650,000
3.8%For more information regarding the value of a property, please contact us for a free consultation.
3 Beds
4 Baths
2,316 SqFt
SOLD DATE : 09/21/2021
Key Details
Sold Price $675,000
Property Type Townhouse
Sub Type Interior Row/Townhouse
Listing Status Sold
Purchase Type For Sale
Square Footage 2,316 sqft
Price per Sqft $291
Subdivision Random Hills
MLS Listing ID VAFX2016558
Sold Date 09/21/21
Style Colonial
Bedrooms 3
Full Baths 2
Half Baths 2
HOA Fees $170/mo
HOA Y/N Y
Abv Grd Liv Area 1,860
Originating Board BRIGHT
Year Built 1995
Annual Tax Amount $6,844
Tax Year 2021
Lot Size 1,704 Sqft
Acres 0.04
Property Description
This is the one that you've been waiting for - original owner home perfectly placed backing to the community pond in the sought after Random Hills Land Bay area. Fresh paint, new carpeting, hardwood flooring, two gas fireplaces are just a few of the fine features. The main level has a formal living & dining room and a large kitchen with an island, breakfast nook & additional space for family gatherings close to the corner fireplace. Access to the deck off the rear kitchen & family room provide an amazing water view. Upstairs features three bedrooms, a hall bath with the primary suite offering a walk-in closet & large bath both with pond views. On the lower level you can retreat & cozy up in front of the second fireplace and walk right out to access the pond & walking trail. An additional half bath is available on the lower level as well as access to the spacious two-car garage that has additional cabinetry & storage areas. Fantastic location with tons of shopping, dining & commuting routes just around the corner & easy access to the Government Center, Fair Oaks Mall, Fairfax Corner, Wegmans and more!!
Location
State VA
County Fairfax
Zoning 316
Rooms
Basement Daylight, Partial
Interior
Interior Features Ceiling Fan(s), Kitchen - Island, Walk-in Closet(s), Wood Floors, Formal/Separate Dining Room, Family Room Off Kitchen
Hot Water Natural Gas
Heating Forced Air
Cooling Ceiling Fan(s), Central A/C
Flooring Carpet, Hardwood
Fireplaces Number 2
Fireplaces Type Gas/Propane
Fireplace Y
Heat Source Natural Gas
Laundry Lower Floor
Exterior
Parking Features Garage - Front Entry, Garage Door Opener
Garage Spaces 2.0
Amenities Available Common Grounds, Jog/Walk Path, Pool - Outdoor, Tot Lots/Playground
Water Access N
Accessibility None
Attached Garage 2
Total Parking Spaces 2
Garage Y
Building
Lot Description Pond, Premium
Story 3
Sewer Public Sewer
Water Public
Architectural Style Colonial
Level or Stories 3
Additional Building Above Grade, Below Grade
New Construction N
Schools
Elementary Schools Eagle View
High Schools Fairfax
School District Fairfax County Public Schools
Others
HOA Fee Include Common Area Maintenance,Management,Pool(s),Snow Removal,Trash
Senior Community No
Tax ID 0562 11A30018
Ownership Fee Simple
SqFt Source Assessor
Special Listing Condition Standard
Read Less Info
Want to know what your home might be worth? Contact us for a FREE valuation!

Our team is ready to help you sell your home for the highest possible price ASAP

Bought with Julie A Brodie • Engel & Volkers Tysons
43777 Central Station Dr, Suite 390, Ashburn, VA, 20147, United States
GET MORE INFORMATION






