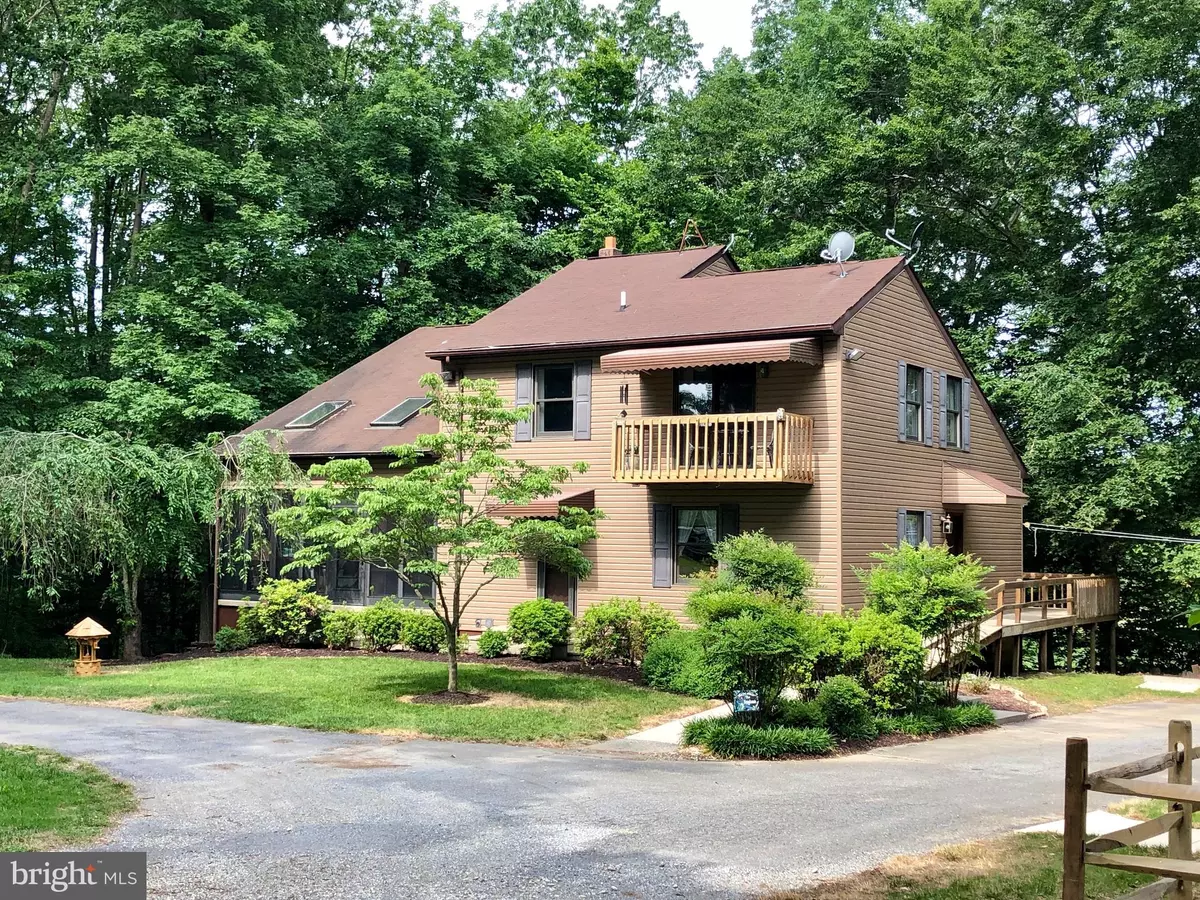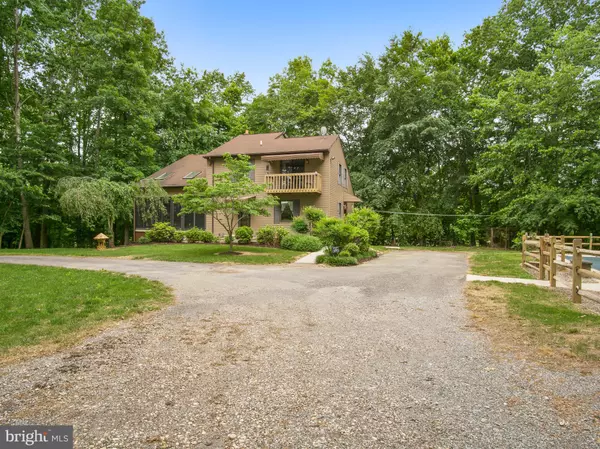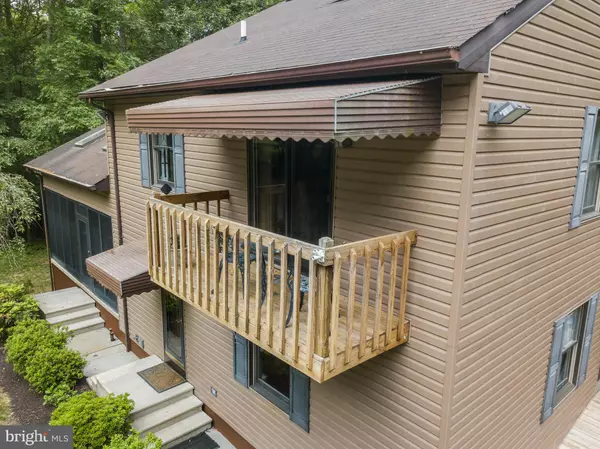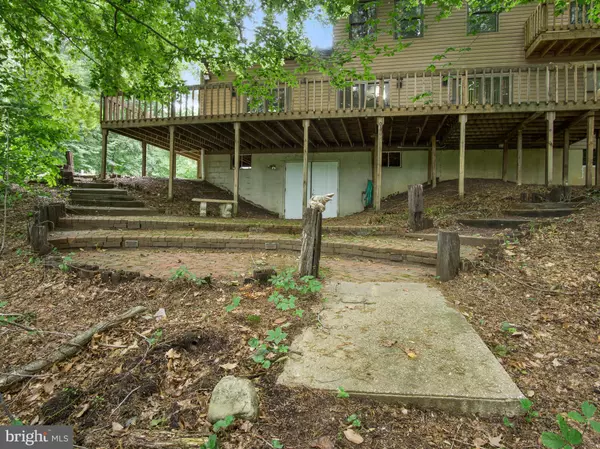$455,000
$519,900
12.5%For more information regarding the value of a property, please contact us for a free consultation.
4 Beds
4 Baths
2,350 SqFt
SOLD DATE : 01/31/2020
Key Details
Sold Price $455,000
Property Type Single Family Home
Sub Type Detached
Listing Status Sold
Purchase Type For Sale
Square Footage 2,350 sqft
Price per Sqft $193
Subdivision Blackbird Landing
MLS Listing ID DENC479006
Sold Date 01/31/20
Style Contemporary
Bedrooms 4
Full Baths 3
Half Baths 1
HOA Y/N N
Abv Grd Liv Area 2,350
Originating Board BRIGHT
Year Built 1988
Annual Tax Amount $3,005
Tax Year 2018
Lot Size 11.970 Acres
Acres 11.97
Lot Dimensions 0.00 x 0.00
Property Description
Wonderful 12+/- acre Waterfront country property with a lovely 4 bed 3.5 bath, two-story home with rear decks overlooking the boat dock on the Blackbird Creek. Fishing, crabbing, hunting and boating, all from your private country oasis. The entire main floor is wheelchair accessible with a main level master bedroom and full bath with upgraded accessibility features. This bedroom also has direct access to the rear deck with views of the surrounding woods and creek. The kitchen features upgraded appliances, granite countertops, tiled floors and large peninsula that overlooks the two-story Great Room. The Great Room offers gleaming hardwood floors and expansive views of the private dock and creek. The formal dining room sits just off the kitchen and Great Room, featuring tiled floors and views of the inground pool. Main level laundry, screened in porch and expansive rear deck further compliment the main floor. The upstairs Master Suite offers walk-in closets, large sitting area, dressing room and a balcony overlooking the front yard. The third bedroom has its own ensuit bathroom and a private balcony overlooking the woods and creek below. The fourth bedroom completes the upper level. The inground heated pool and extensive hardscape further compliments this property, an entertainer s paradise.
Location
State DE
County New Castle
Area South Of The Canal (30907)
Zoning SR
Rooms
Other Rooms Dining Room, Primary Bedroom, Bedroom 3, Bedroom 4, Kitchen, Great Room, Laundry, Bathroom 3, Primary Bathroom, Full Bath, Screened Porch
Basement Partial, Full, Outside Entrance, Unfinished
Main Level Bedrooms 1
Interior
Interior Features Breakfast Area, Carpet, Ceiling Fan(s), Dining Area, Entry Level Bedroom, Family Room Off Kitchen, Floor Plan - Open, Formal/Separate Dining Room, Kitchen - Island, Primary Bath(s), Upgraded Countertops, Walk-in Closet(s), Wet/Dry Bar, Wood Floors, Wood Stove
Hot Water Electric
Heating Heat Pump(s)
Cooling Central A/C
Flooring Carpet, Ceramic Tile, Hardwood
Fireplaces Number 1
Fireplaces Type Wood
Equipment Cooktop, Dishwasher, Dryer - Electric, Oven - Single, Refrigerator, Washer
Fireplace Y
Appliance Cooktop, Dishwasher, Dryer - Electric, Oven - Single, Refrigerator, Washer
Heat Source Oil
Laundry Main Floor
Exterior
Exterior Feature Balconies- Multiple, Deck(s), Patio(s), Porch(es), Screened
Parking Features Garage - Front Entry, Additional Storage Area
Garage Spaces 1.0
Fence Partially, Split Rail
Pool Fenced, Filtered, Heated, In Ground
Waterfront Description Private Dock Site
Water Access Y
Water Access Desc Canoe/Kayak,Fishing Allowed,Boat - Powered,Private Access
View Creek/Stream, Trees/Woods, Water
Roof Type Architectural Shingle
Street Surface Gravel,Black Top
Accessibility 2+ Access Exits, Accessible Switches/Outlets, Low Bathroom Mirrors, Mobility Improvements, Other Bath Mod, Roll-in Shower, Roll-under Vanity, Wheelchair Mod
Porch Balconies- Multiple, Deck(s), Patio(s), Porch(es), Screened
Road Frontage City/County
Total Parking Spaces 1
Garage Y
Building
Lot Description Backs - Parkland, Backs to Trees, Cleared, Front Yard, Landscaping, Level, Partly Wooded, Poolside, Private, Rear Yard, Rural, Stream/Creek, Trees/Wooded
Story 2
Foundation Block, Slab
Sewer On Site Septic
Water Well, Private
Architectural Style Contemporary
Level or Stories 2
Additional Building Above Grade, Below Grade
New Construction N
Schools
Middle Schools Middletown High School
High Schools Middletown
School District Appoquinimink
Others
Senior Community No
Tax ID 15-007.00-070
Ownership Fee Simple
SqFt Source Assessor
Horse Property Y
Horse Feature Horses Allowed
Special Listing Condition Standard
Read Less Info
Want to know what your home might be worth? Contact us for a FREE valuation!

Our team is ready to help you sell your home for the highest possible price ASAP

Bought with Kristin Searles • Keller Williams Realty

43777 Central Station Dr, Suite 390, Ashburn, VA, 20147, United States
GET MORE INFORMATION






