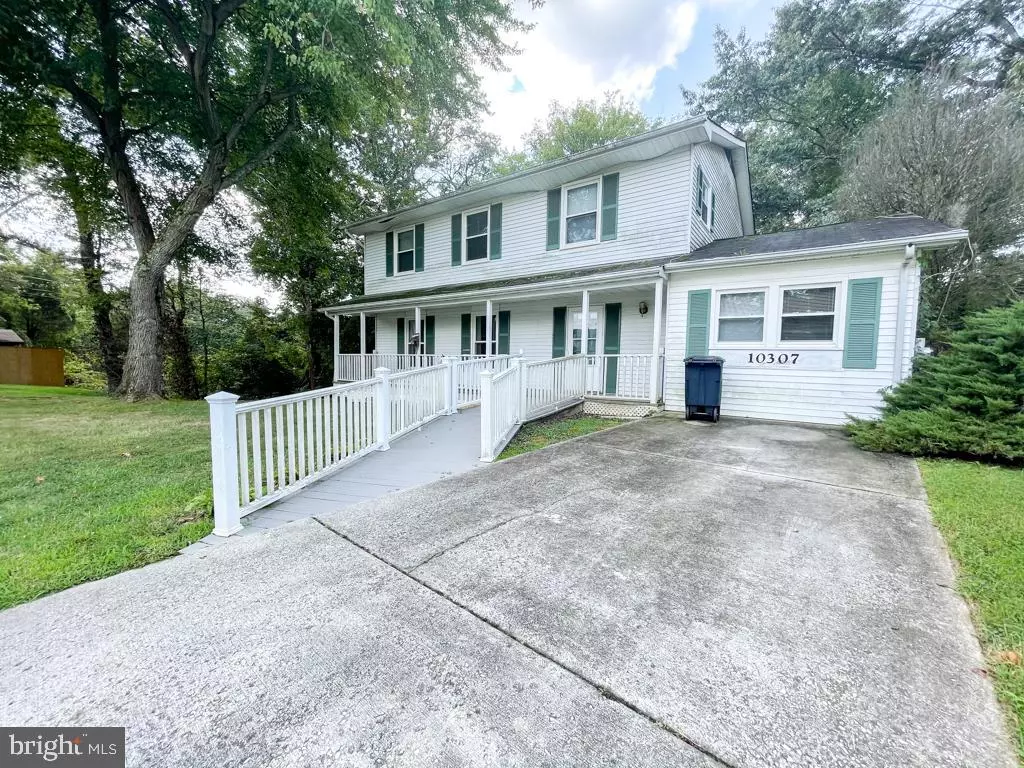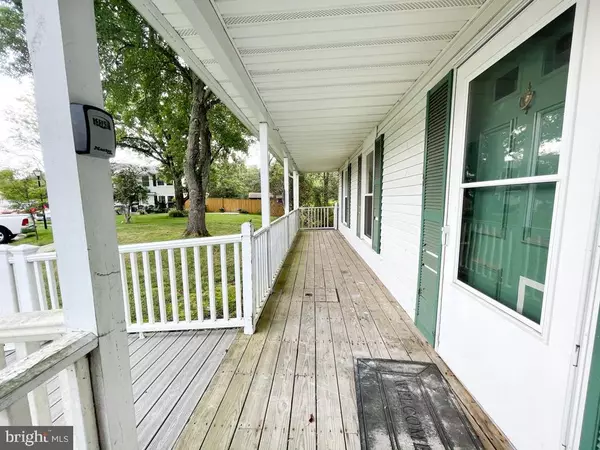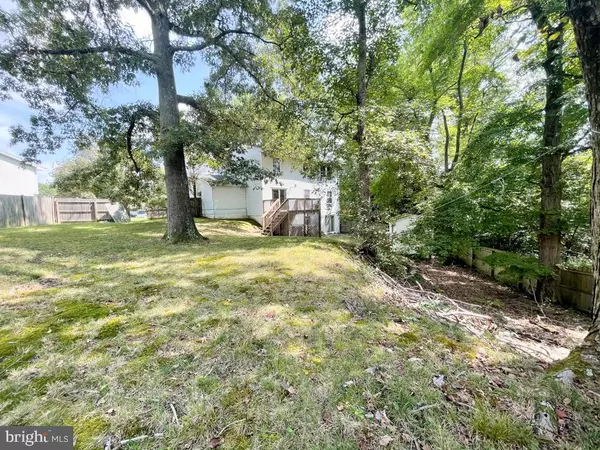$308,900
$308,900
For more information regarding the value of a property, please contact us for a free consultation.
6 Beds
4 Baths
2,101 SqFt
SOLD DATE : 10/28/2021
Key Details
Sold Price $308,900
Property Type Single Family Home
Sub Type Detached
Listing Status Sold
Purchase Type For Sale
Square Footage 2,101 sqft
Price per Sqft $147
Subdivision Marlborough South
MLS Listing ID MDPG2009420
Sold Date 10/28/21
Style Colonial
Bedrooms 6
Full Baths 4
HOA Y/N N
Abv Grd Liv Area 2,101
Originating Board BRIGHT
Year Built 1978
Annual Tax Amount $393
Tax Year 2021
Lot Size 0.308 Acres
Acres 0.31
Property Description
NO MORE SHOWINGS
A Gem In The Making
This 2500+ colonial is located in well-established neighborhood of Marlborough South, where homes are selling for much higher prices. ***This home is formally a group home. Featuring six bedrooms with 4 full bathrooms with showers.*** Sits on 13,000 SF lot with large deck and extra storage shed. ** IMPORTANT COVID 19 NOTICE: No more than 3 people in the home at a time. No overlapping appointments. Do not enter the property if either you or your buyers are experiencing cold/flu like systems. All visitors must wear a mask. CASH OFFERS ONLY
This home is being Sold IN AS IS CONDITION.
Location
State MD
County Prince Georges
Zoning RR
Rooms
Basement Daylight, Full, Connecting Stairway, Rear Entrance, Outside Entrance, Partially Finished
Main Level Bedrooms 2
Interior
Interior Features Combination Kitchen/Dining, Entry Level Bedroom, Floor Plan - Traditional, Kitchen - Island, Dining Area
Hot Water Electric
Heating Heat Pump(s)
Cooling Central A/C
Flooring Engineered Wood
Equipment Dishwasher, Refrigerator, Stove
Fireplace N
Window Features Double Hung,Double Pane
Appliance Dishwasher, Refrigerator, Stove
Heat Source Electric
Exterior
Waterfront N
Water Access N
Roof Type Shingle
Accessibility 36\"+ wide Halls
Garage N
Building
Lot Description Cul-de-sac
Story 3
Sewer Public Sewer
Water Public
Architectural Style Colonial
Level or Stories 3
Additional Building Above Grade, Below Grade
Structure Type Dry Wall
New Construction N
Schools
School District Prince George'S County Public Schools
Others
Senior Community No
Tax ID 17111189505
Ownership Fee Simple
SqFt Source Assessor
Acceptable Financing Cash
Listing Terms Cash
Financing Cash
Special Listing Condition Standard
Read Less Info
Want to know what your home might be worth? Contact us for a FREE valuation!

Our team is ready to help you sell your home for the highest possible price ASAP

Bought with Diego O Rodriguez • Pearson Smith Realty, LLC

43777 Central Station Dr, Suite 390, Ashburn, VA, 20147, United States
GET MORE INFORMATION






