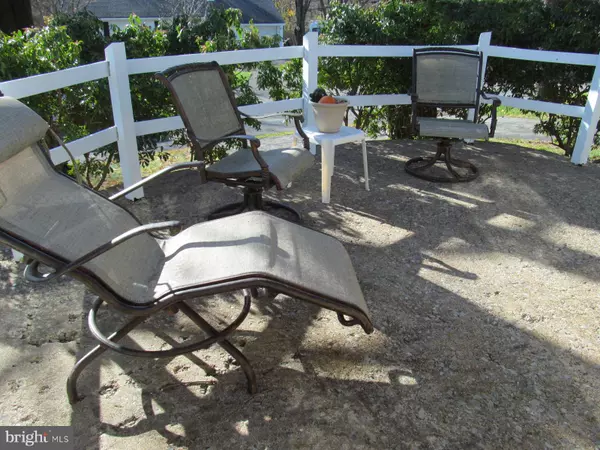$420,000
$428,900
2.1%For more information regarding the value of a property, please contact us for a free consultation.
4 Beds
2 Baths
1,548 SqFt
SOLD DATE : 06/02/2021
Key Details
Sold Price $420,000
Property Type Single Family Home
Sub Type Detached
Listing Status Sold
Purchase Type For Sale
Square Footage 1,548 sqft
Price per Sqft $271
Subdivision None Available
MLS Listing ID PACT525028
Sold Date 06/02/21
Style Ranch/Rambler
Bedrooms 4
Full Baths 2
HOA Y/N N
Abv Grd Liv Area 1,548
Originating Board BRIGHT
Year Built 1955
Annual Tax Amount $4,939
Tax Year 2021
Lot Size 0.420 Acres
Acres 0.42
Lot Dimensions 0.00 x 0.00
Property Description
Move-in ready ranch home in award winning Tredyffrin-Easttown School District. Are you ready to move into a one-story home that is perfectly situated in a quiet, tranquil neighborhood, with no through-traffic? The front entrance is graced with a lovely circular front patio overlooking a large lot. The beautifully refinished hardwood floors and the living room fireplace make this home warm and cozy. The living room has huge windows that bring in lots of natural light. There are three bedrooms on the first floor. The full daylight lower level has a full bathroom and a bedroom that would make a perfect in-law suite. The lower level also has two means of egress. It also has an elevator that goes from the lower level to the main level. The home has had handicapped access in the past through the converted garage, and also has a Generac Generator. The home has been recently repainted. The bright sunny kitchen was just remodeled and has two windows, all new cabinets, stainless steel appliances, new flooring and granite counter tops. The back yard is completely fenced. Whether this is your first home, or you want to combine families, or just switch over to one-story living, this is the home for you. Another terrific benefit of this home is the proximity to the following: less than a mile from the Daylesford Train Station and the High School, about a mile to the Middle School, about 3 miles to Whole Foods, less than 2 miles to Paoli Shopping Center and the Acme. It is convenient to both Center City, 202 South to Wilmington, the King of Prussia Mall, Philly Airport, Valley Forge Park, and Trader Joes in Wayne. What more could you want for your perfect home?
Location
State PA
County Chester
Area Tredyffrin Twp (10343)
Zoning R10
Direction West
Rooms
Basement Full
Main Level Bedrooms 3
Interior
Interior Features Carpet, Ceiling Fan(s), Dining Area, Elevator, Entry Level Bedroom, Wood Floors, Wood Stove, Cedar Closet(s), Stall Shower, Tub Shower, Attic
Hot Water Oil
Heating Radiant, Baseboard - Electric
Cooling Central A/C, Ceiling Fan(s)
Flooring Hardwood, Partially Carpeted
Fireplaces Number 2
Fireplaces Type Brick
Equipment Built-In Microwave, Dishwasher, Disposal, Dryer, Oven - Single, Range Hood, Refrigerator, Washer, Oven - Self Cleaning, Oven/Range - Gas
Fireplace Y
Window Features Energy Efficient,Replacement
Appliance Built-In Microwave, Dishwasher, Disposal, Dryer, Oven - Single, Range Hood, Refrigerator, Washer, Oven - Self Cleaning, Oven/Range - Gas
Heat Source Oil
Laundry Basement
Exterior
Exterior Feature Patio(s)
Garage Spaces 3.0
Fence Chain Link
Utilities Available Cable TV, Phone, Propane
Waterfront N
Water Access N
Roof Type Shingle,Pitched
Accessibility Elevator, Mobility Improvements
Porch Patio(s)
Total Parking Spaces 3
Garage N
Building
Lot Description Front Yard, Rear Yard, SideYard(s), Corner, Level, Sloping
Story 1
Foundation Block, Brick/Mortar
Sewer Public Sewer
Water Public
Architectural Style Ranch/Rambler
Level or Stories 1
Additional Building Above Grade, Below Grade
New Construction N
Schools
School District Tredyffrin-Easttown
Others
Senior Community No
Tax ID 43-10J-0068
Ownership Fee Simple
SqFt Source Assessor
Acceptable Financing Cash, Conventional, VA, FHA 203(b), FHA 203(k)
Listing Terms Cash, Conventional, VA, FHA 203(b), FHA 203(k)
Financing Cash,Conventional,VA,FHA 203(b),FHA 203(k)
Special Listing Condition Standard
Read Less Info
Want to know what your home might be worth? Contact us for a FREE valuation!

Our team is ready to help you sell your home for the highest possible price ASAP

Bought with Michael J McConnell • BHHS Fox & Roach-Malvern

43777 Central Station Dr, Suite 390, Ashburn, VA, 20147, United States
GET MORE INFORMATION






