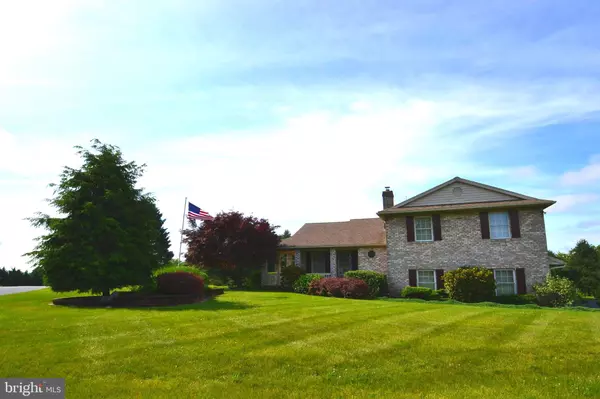Bought with PREM KHANAL • Cavalry Realty LLC
$337,000
$324,900
3.7%For more information regarding the value of a property, please contact us for a free consultation.
3 Beds
3 Baths
2,000 SqFt
SOLD DATE : 07/23/2021
Key Details
Sold Price $337,000
Property Type Single Family Home
Sub Type Detached
Listing Status Sold
Purchase Type For Sale
Square Footage 2,000 sqft
Price per Sqft $168
Subdivision None Available
MLS Listing ID PADA134554
Sold Date 07/23/21
Style Split Level
Bedrooms 3
Full Baths 2
Half Baths 1
HOA Y/N N
Abv Grd Liv Area 2,000
Year Built 1989
Annual Tax Amount $5,699
Tax Year 2020
Property Sub-Type Detached
Source BRIGHT
Property Description
Welcome to this picturesque home tucked away in popular Swatara Township. This one-of-a-kind Custom Home with 3 bedrooms and 2.5 Bathrooms offers everything your heart could desire and more. Situated on .92 acres in a secluded Community in Central Dauphin School District, homes in this Community rarely come on the market! The second you enter the inviting Formal Entry you are instantly impressed by the way this Custom Brick Split-Level has been impeccably maintained. Originally built in 1989 this charming home filled with warmth & character offers many fine details including a perfect blend of traditional/modern dcor and offers approximately 2,000 square feet of total living space. Main floor includes a Living Room with wall-to-wall carpet and plenty of windows offering lots of natural lighting. Dining Room with an atrium door leading to the Concrete Patio overlooking rear yard with a Storage Shed. The Main Floor also offers an Eat-In Kitchen that includes plenty of cabinet and granite countertop space, pantry cabinet and a full appliance package to remain. Second Floor features a stunning Master Bedroom Suite with 2 walk-in closets and a jaw-dropping Master Bath with double basin vanity, skylight, shower, and a claw-foot soaking tub. Second Floor also offers 2 large additional Bedrooms with plenty of closet space and a Main Bath with shower and skylight. Just when you thought this home had it all, wait until you see what the Lower Level has to offer. Laundry/Mud Room with washer & dryer to remain, Powder Room and access to the Two-Car Oversized Garage with refrigerator to remain and Basement with lots of Storage. Lower Level also offers a Huge Family Room with custom-built entertainment center and the warmth and comfort of the corner fireplace. The Family Room also has a sliding glass door leading to the 18 x 10 Four Seasons Room with endless views and gives you the feeling of being outdoors. Off the 4 Seasons Room you have access to the Cobble Stone Patio and Wrap-Around Covered Porch. Light & bright with a fabulous indoor/outdoor flow this is truly a delightful home. Please call today for your private showing. Many More Surprises Await!
Location
State PA
County Dauphin
Area Swatara Twp (14063)
Zoning RESIDENTIAL
Rooms
Other Rooms Living Room, Dining Room, Primary Bedroom, Bedroom 2, Bedroom 3, Kitchen, Family Room, Basement, Foyer, Sun/Florida Room, Laundry, Primary Bathroom, Full Bath, Half Bath
Basement Full
Interior
Interior Features Built-Ins, Carpet, Ceiling Fan(s), Dining Area, Floor Plan - Traditional, Kitchen - Eat-In, Recessed Lighting, Skylight(s), Soaking Tub, Stall Shower, Tub Shower, Walk-in Closet(s), Upgraded Countertops, Window Treatments
Hot Water Electric
Heating Forced Air
Cooling Central A/C
Flooring Carpet, Ceramic Tile, Concrete
Fireplaces Number 1
Fireplaces Type Corner
Equipment Dryer, Microwave, Oven - Wall, Oven/Range - Electric, Refrigerator, Washer, Dishwasher
Furnishings No
Fireplace Y
Appliance Dryer, Microwave, Oven - Wall, Oven/Range - Electric, Refrigerator, Washer, Dishwasher
Heat Source Oil
Laundry Dryer In Unit, Lower Floor, Washer In Unit
Exterior
Exterior Feature Brick, Patio(s), Porch(es), Roof
Parking Features Garage - Side Entry
Garage Spaces 2.0
Water Access N
Roof Type Shingle
Accessibility None
Porch Brick, Patio(s), Porch(es), Roof
Attached Garage 2
Total Parking Spaces 2
Garage Y
Building
Story 2
Foundation Block
Above Ground Finished SqFt 2000
Sewer Private Sewer
Water Public
Architectural Style Split Level
Level or Stories 2
Additional Building Above Grade, Below Grade
Structure Type Dry Wall
New Construction N
Schools
Elementary Schools Chambers Hill
Middle Schools Swatara
High Schools Central Dauphin East
School District Central Dauphin
Others
Pets Allowed Y
Senior Community No
Tax ID 63-035-072-000-0000
Ownership Fee Simple
SqFt Source 2000
Acceptable Financing FHA, Conventional, Cash, VA
Listing Terms FHA, Conventional, Cash, VA
Financing FHA,Conventional,Cash,VA
Special Listing Condition Standard
Pets Allowed Dogs OK, Cats OK
Read Less Info
Want to know what your home might be worth? Contact us for a FREE valuation!

Our team is ready to help you sell your home for the highest possible price ASAP


GET MORE INFORMATION






